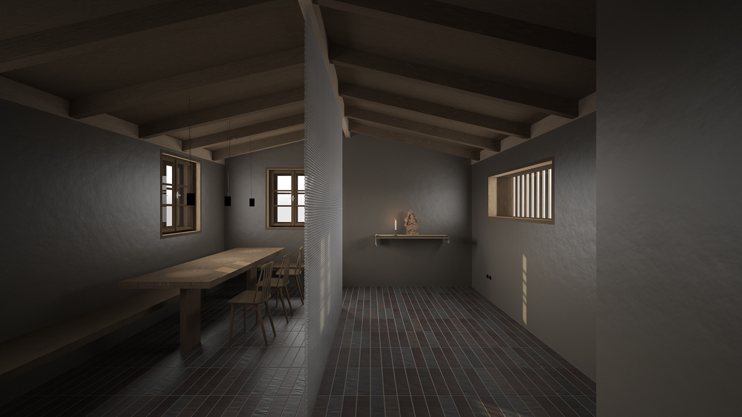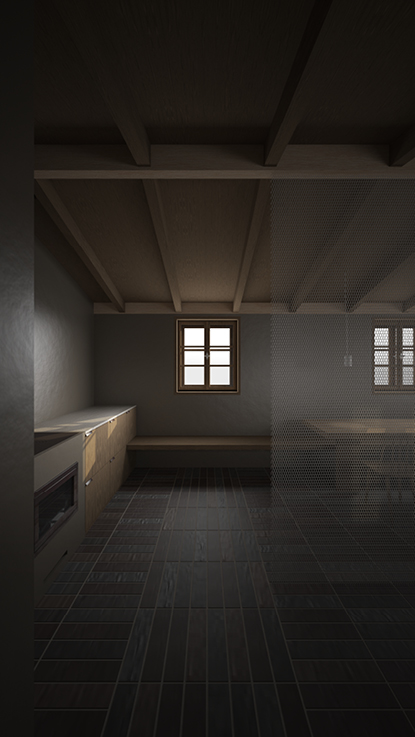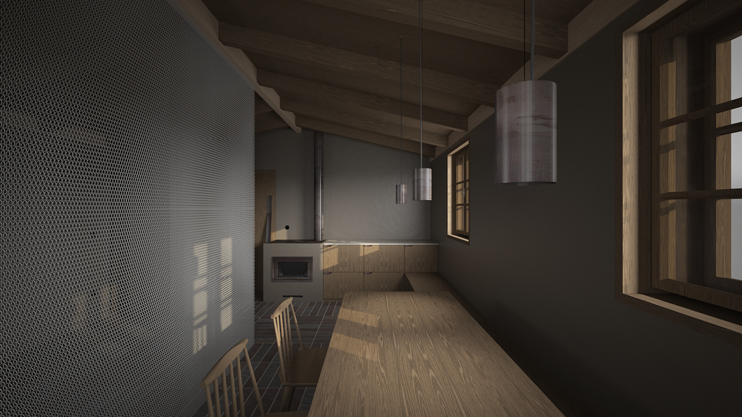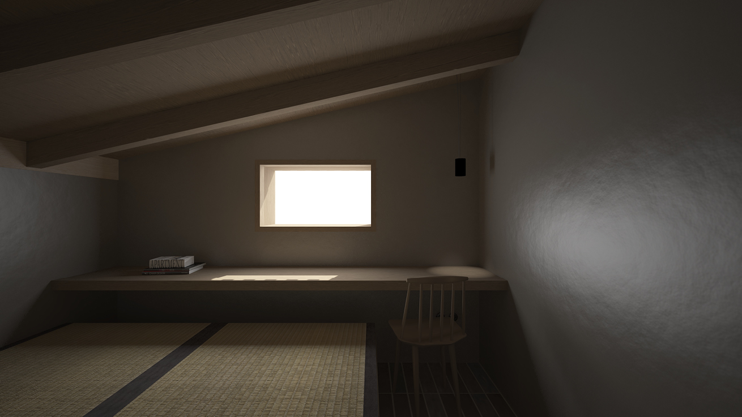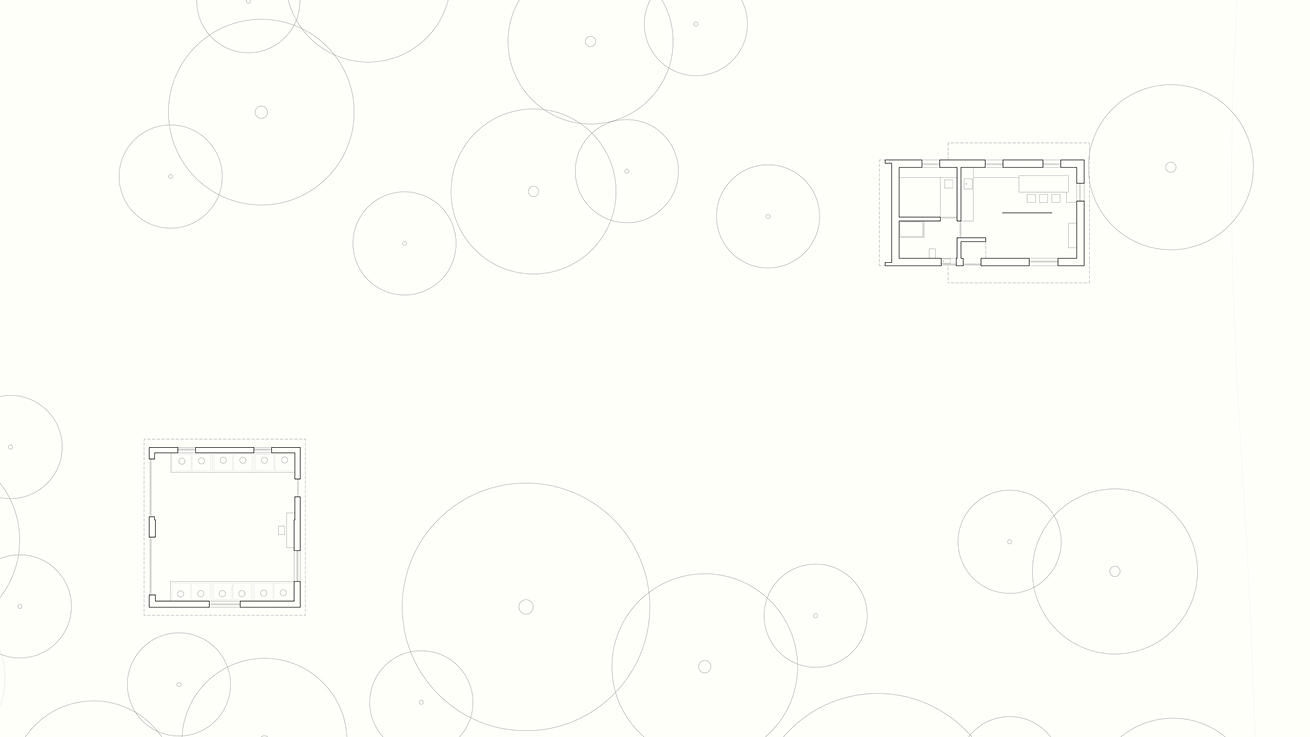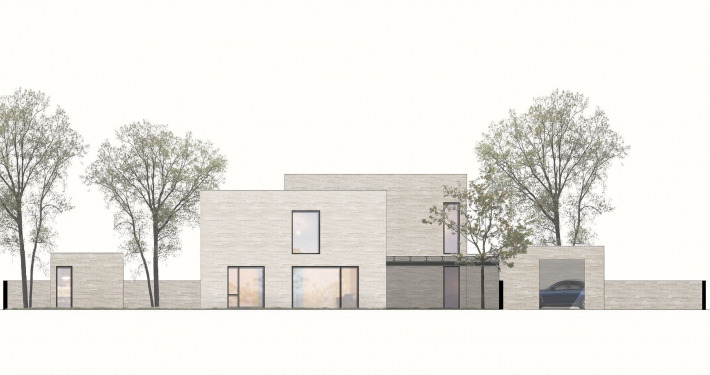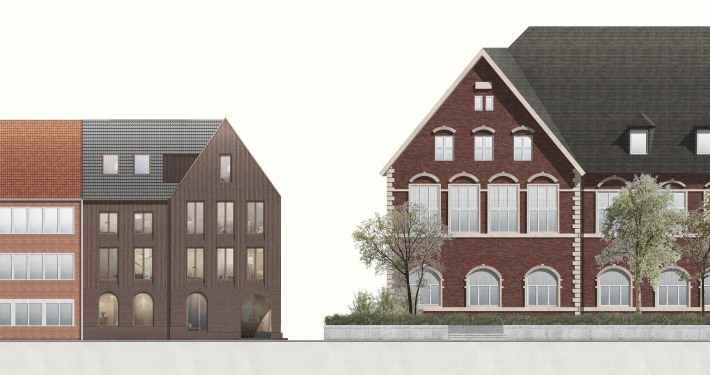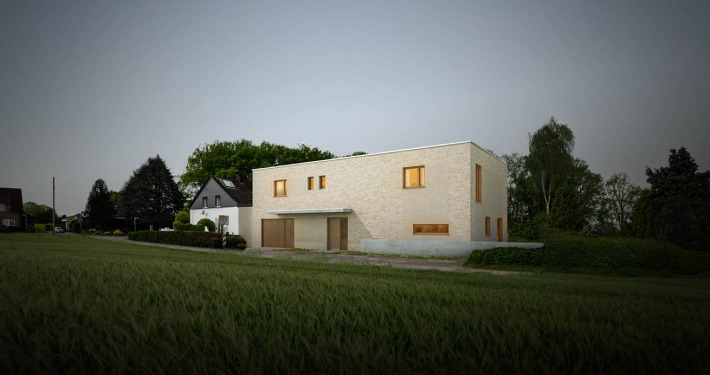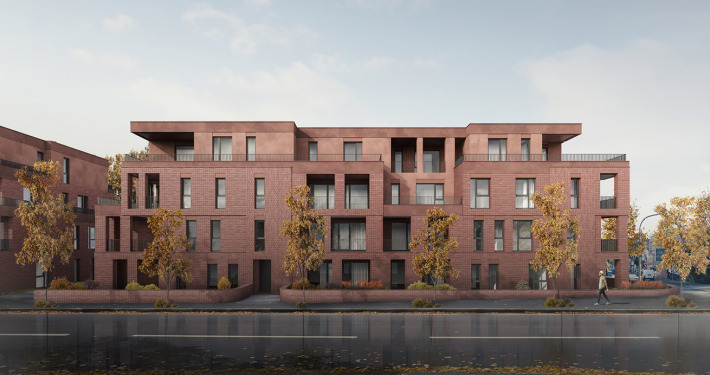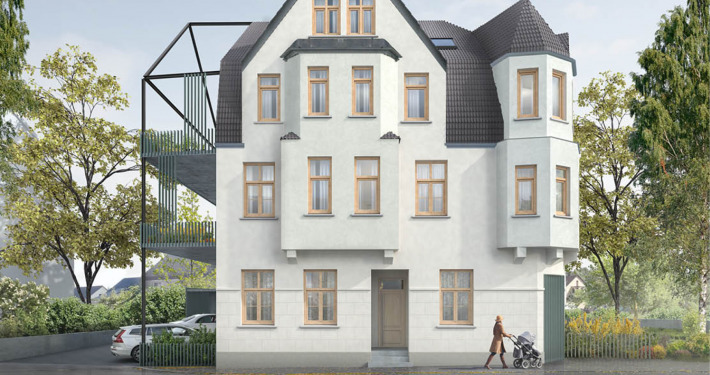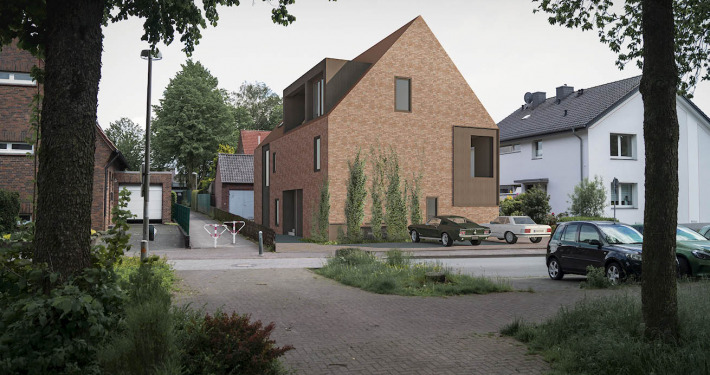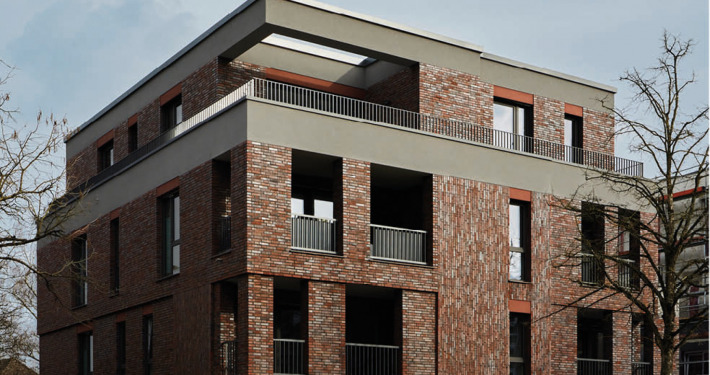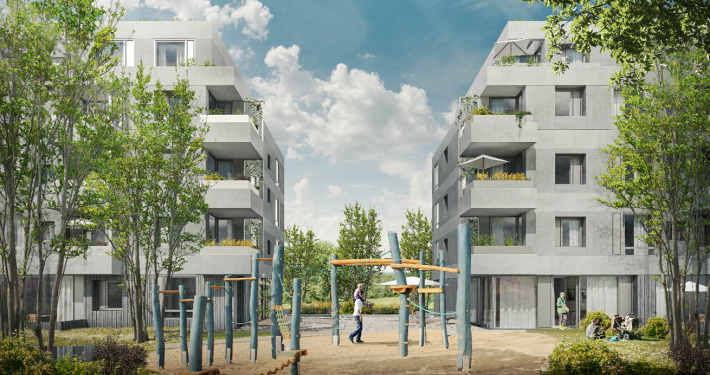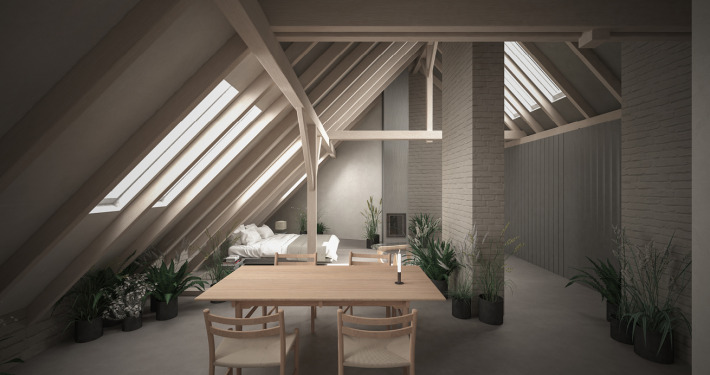Forest cabin
Housing, Isen
2019
The conversion of a detached house and adjacent residential building. On the outskirts of Munich, a dilapidated brick warehouse and adjoining house have been converted into a forest sanctuary with a meditation room. The self-sufficient dwelling is reserved for a Zen priest who wants to retreat there on warmer days. Special attention has been paid to the materials and proportions of the extension. Brick thus becomes the theme in both buildings; in the meditation building as the outer wall and in the residential building as the floor covering. The building volume is modelled on the existing building, as are the exterior material and the building openings for the conversion of a detached house.
