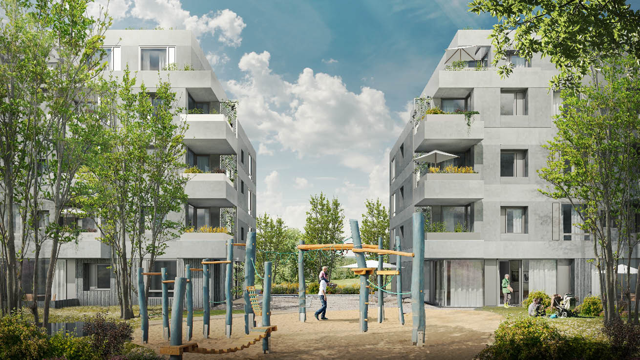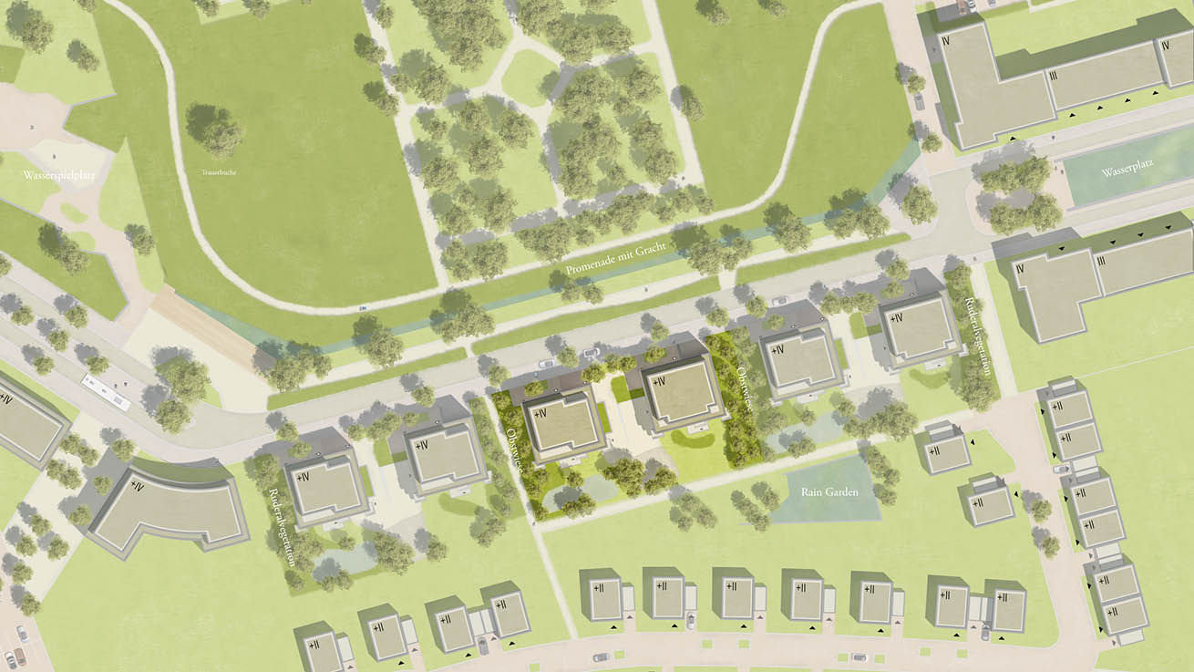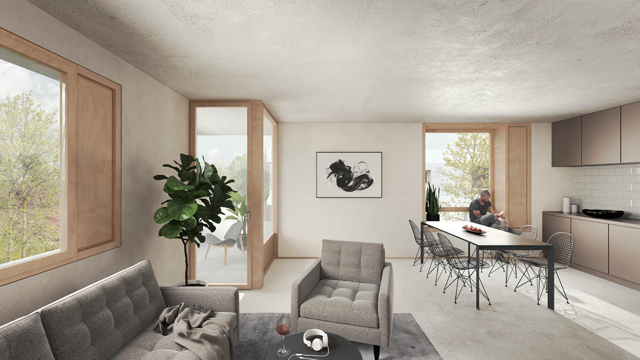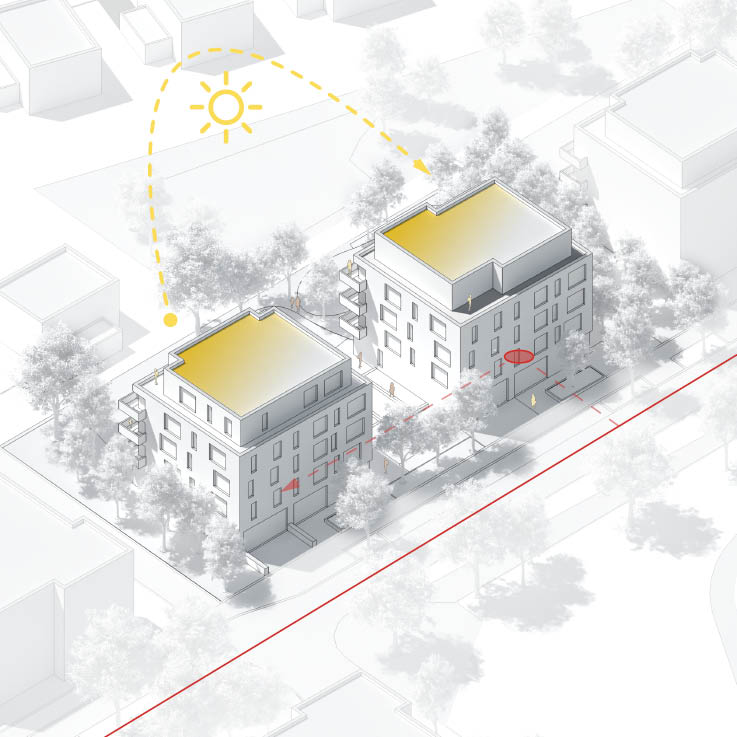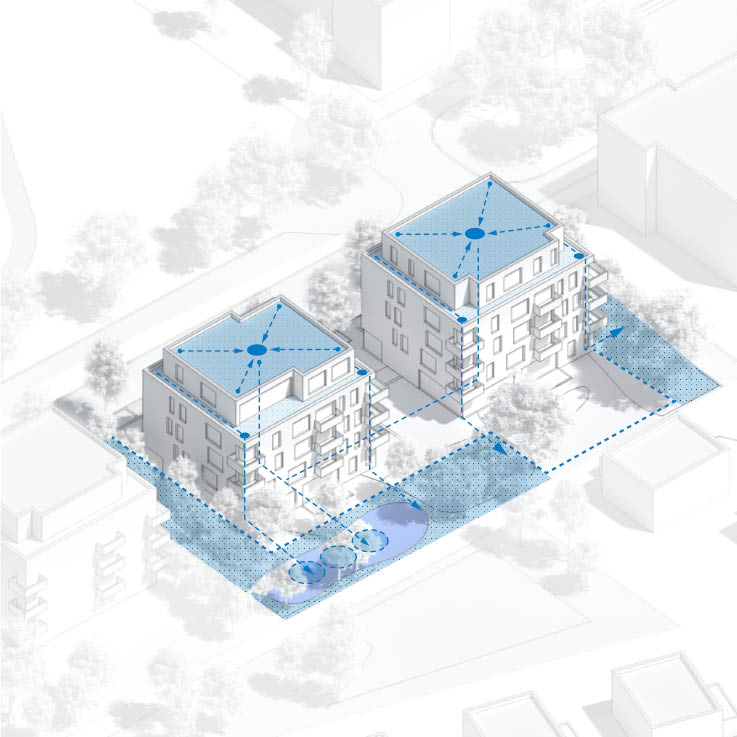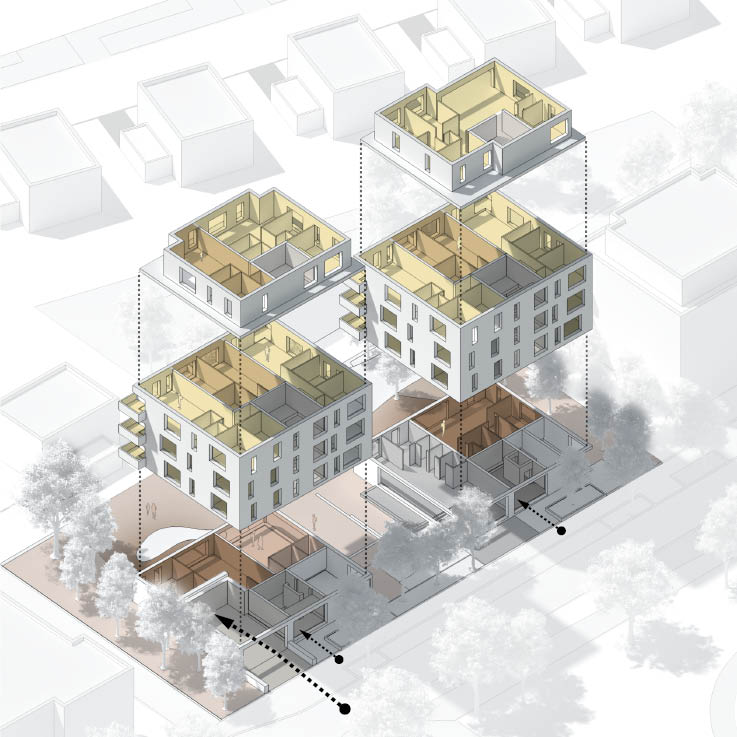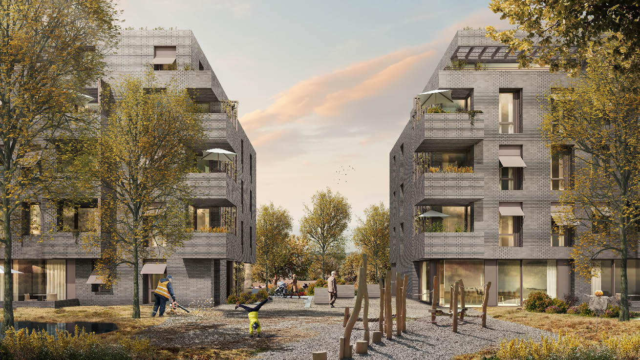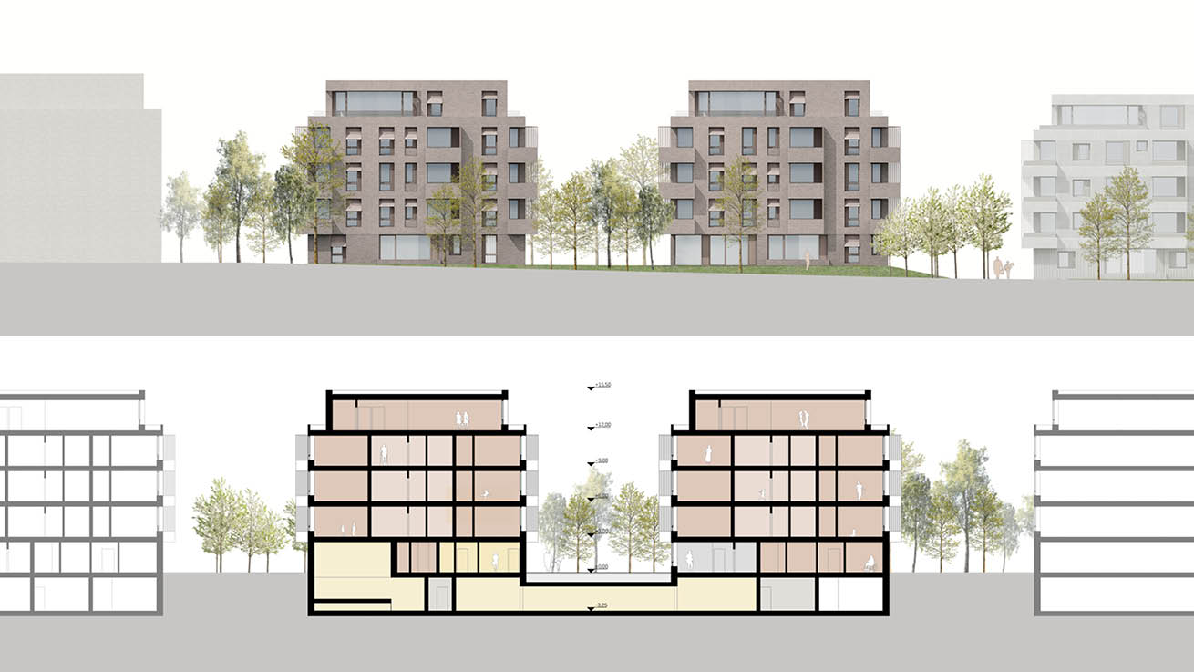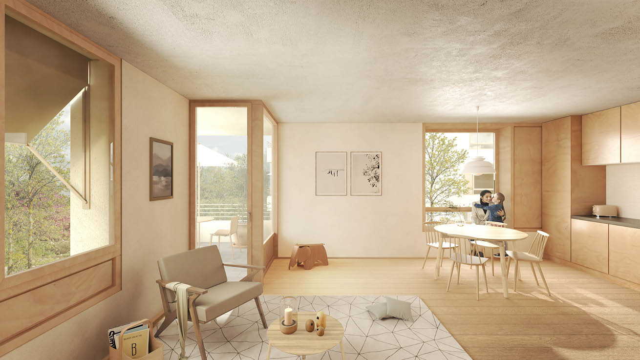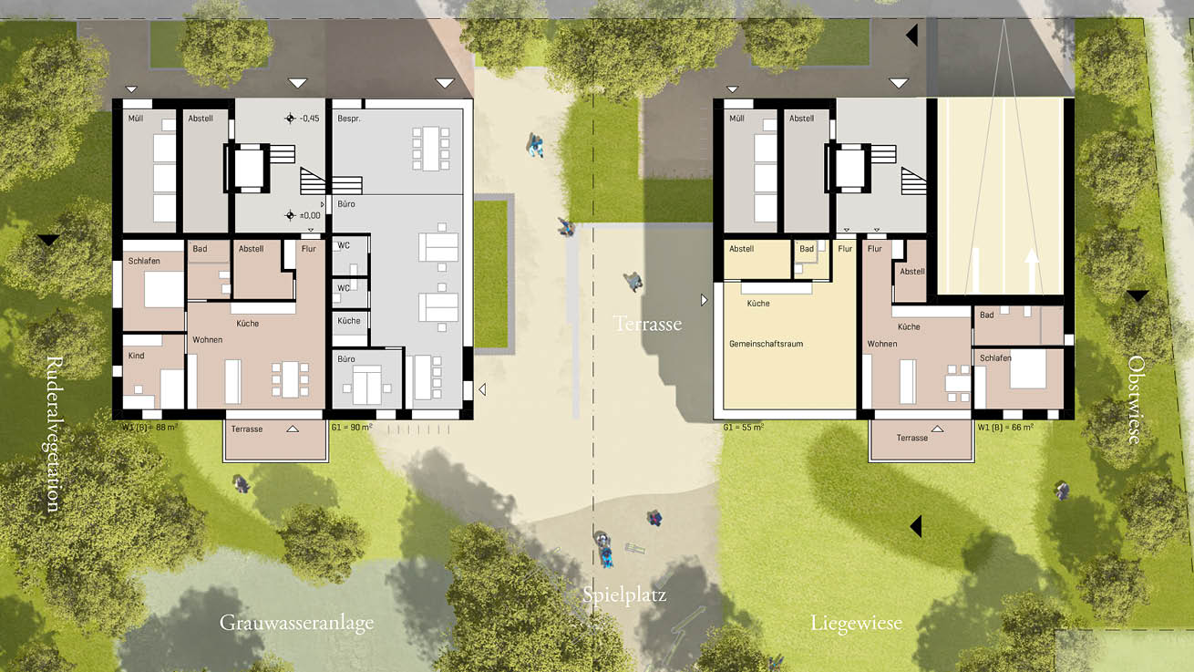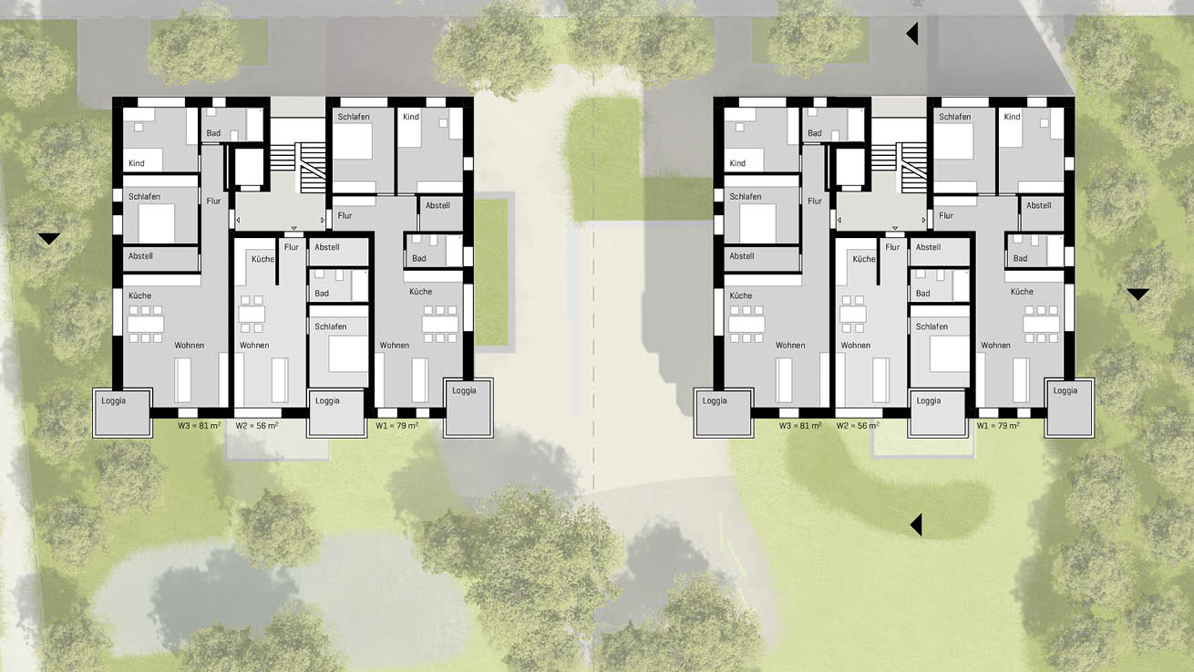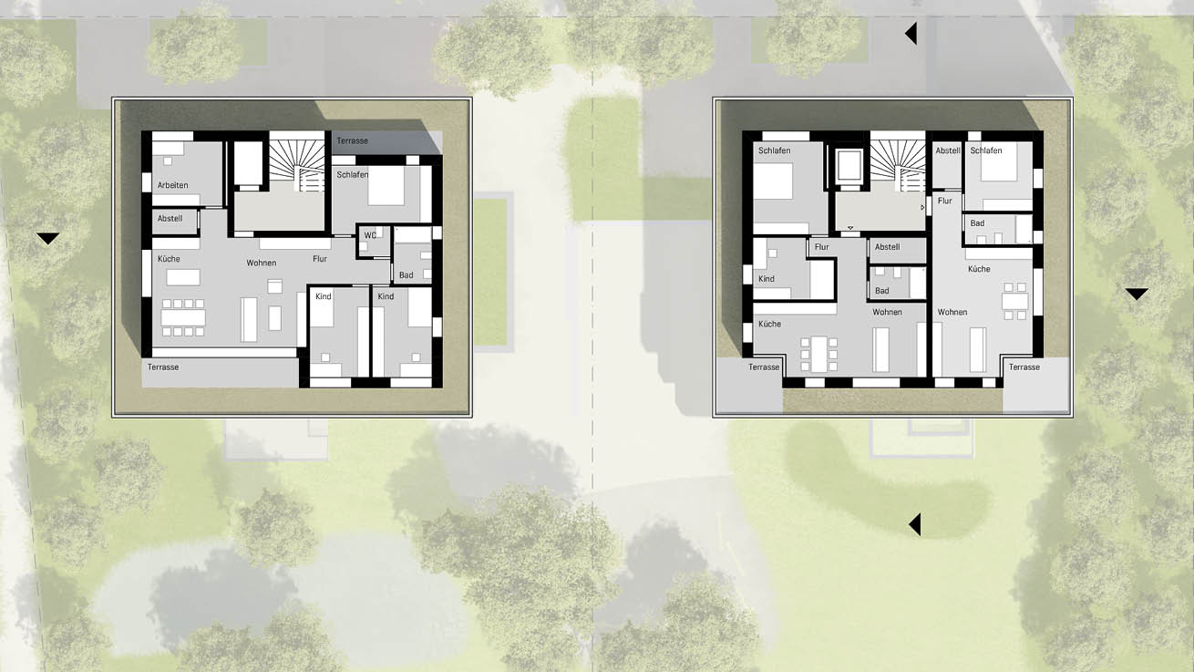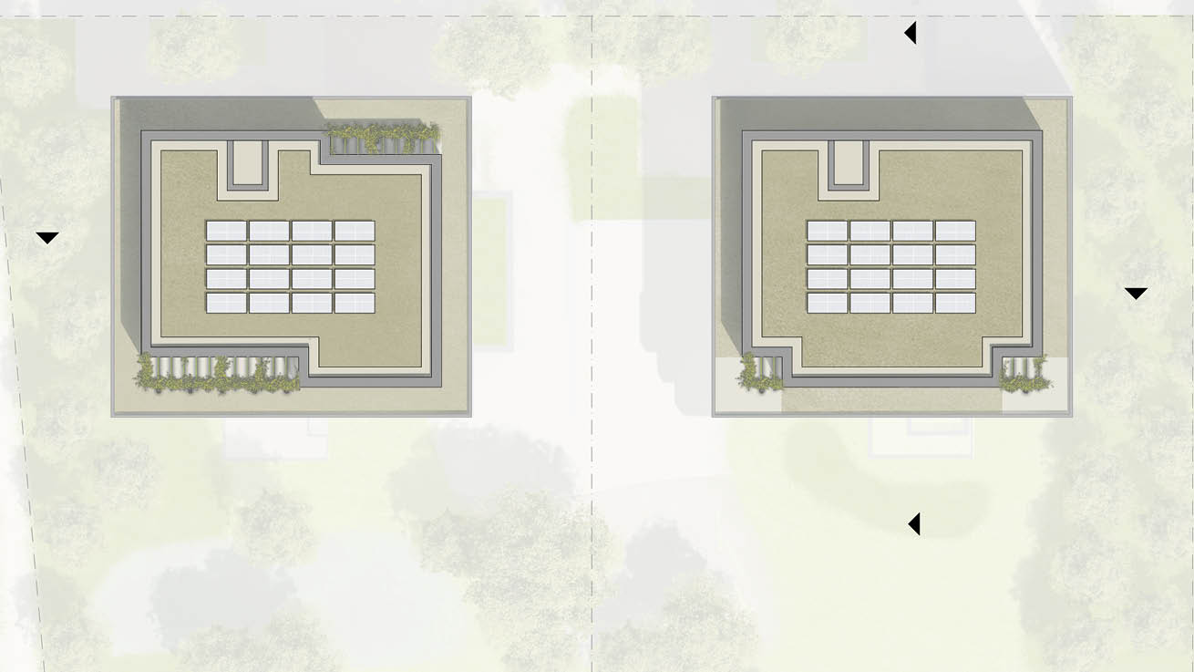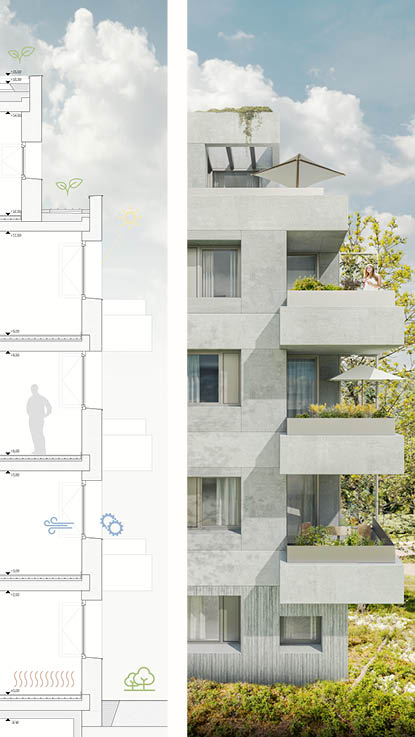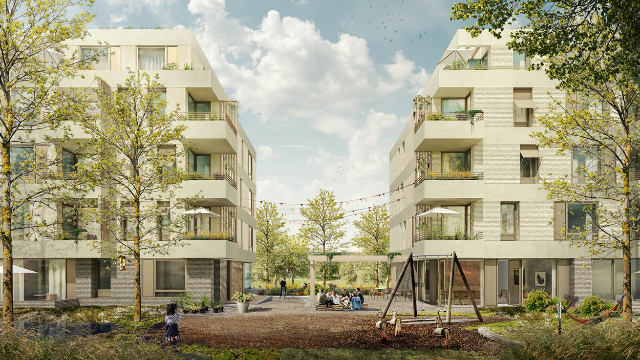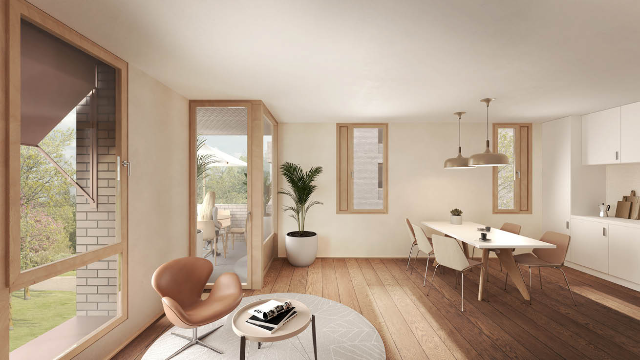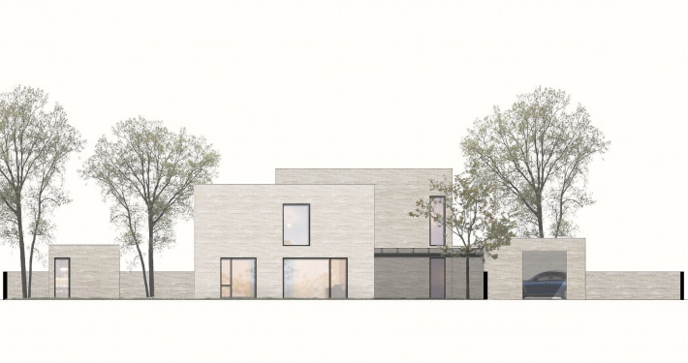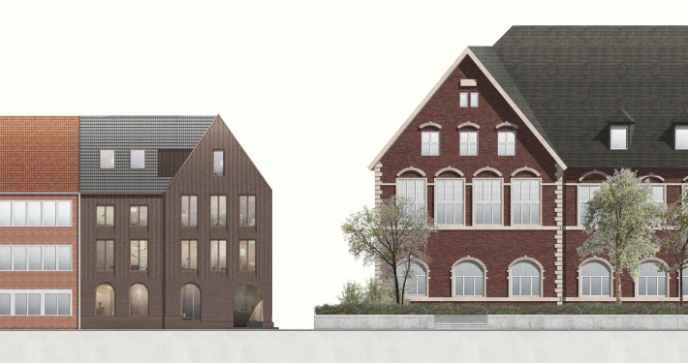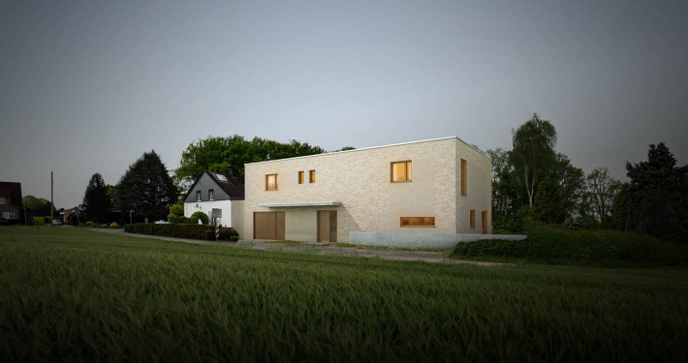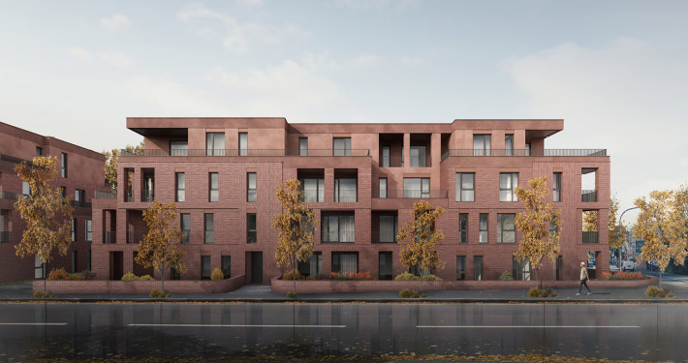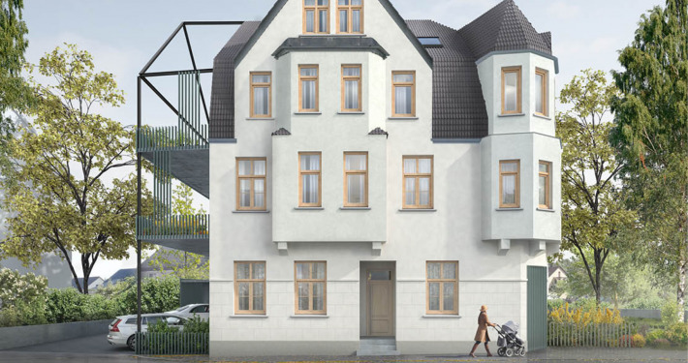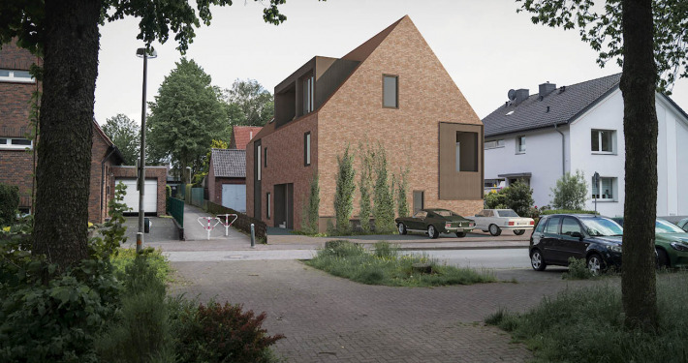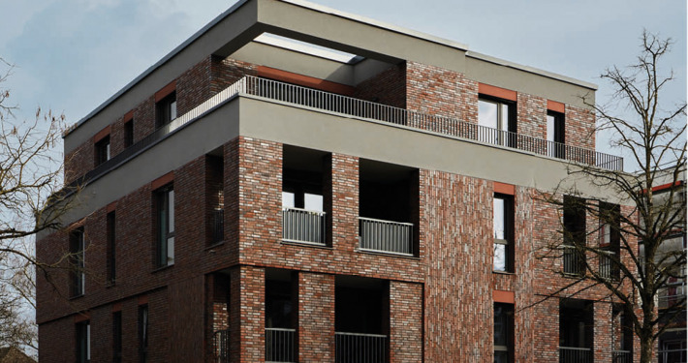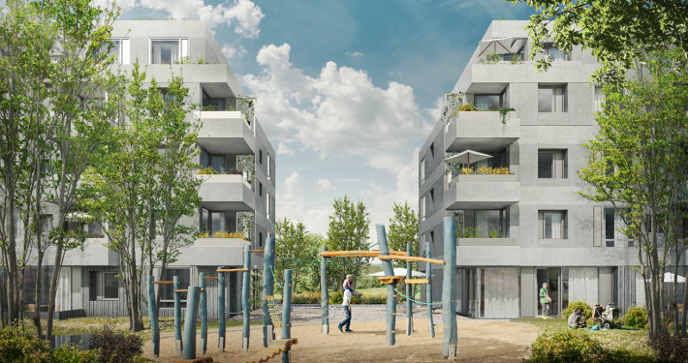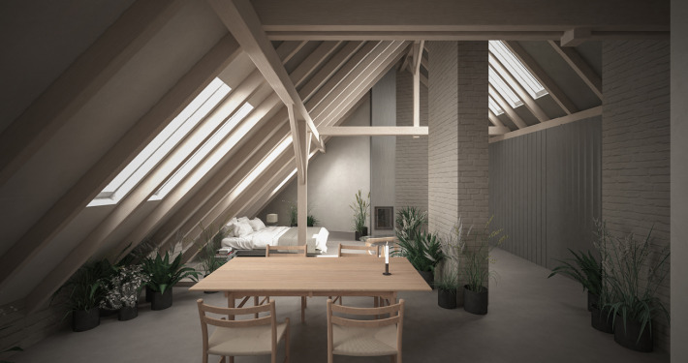Solid construction
Housing, Bochum
2021
The design for the urban villas in Bochum’s new Ostpark is based on a competition that was planned in solid masonry, solid timber construction and lightweight concrete. Solid construction was chosen because it can be assumed that residential construction with high-quality yet adequate architecture, robust construction and reduced building services, over a lifespan of 100 years, must take into account both conventional standard residential buildings and current passive houses in terms of life cycle assessment and life cycle costs.
The different solid construction methods in masonry, lightweight concrete and solid wood also determine the exterior design of the building and thus create a visible variety in interaction with the other marketing areas.
Another key aspect of the design is the planning measures to promote the building community. For example, the privatisation of the outdoor space was explicitly avoided and instead differentiated, communal areas were provided. In addition, rooms were provided on the ground floor that are equally available to all residents.
