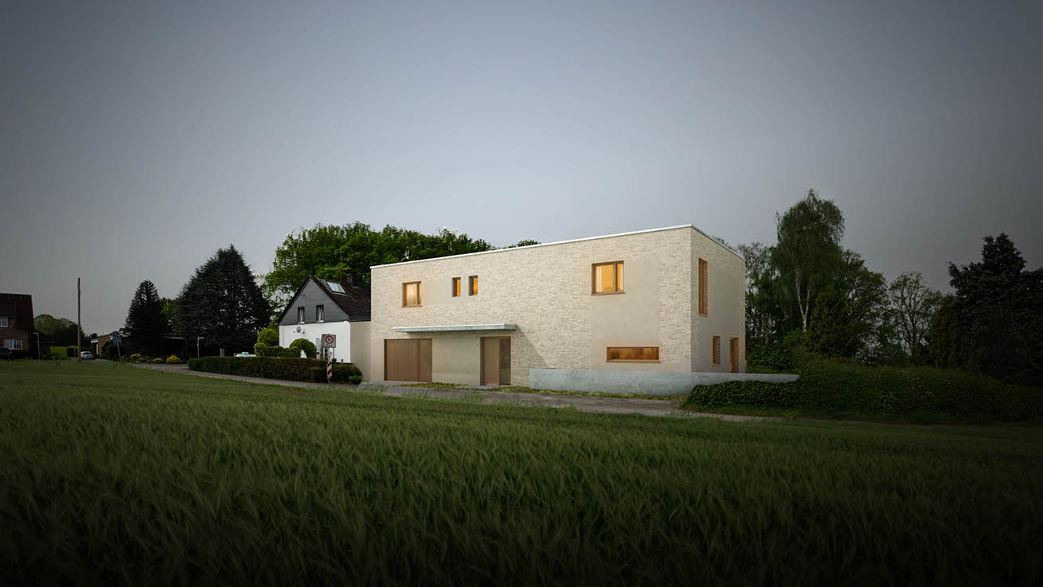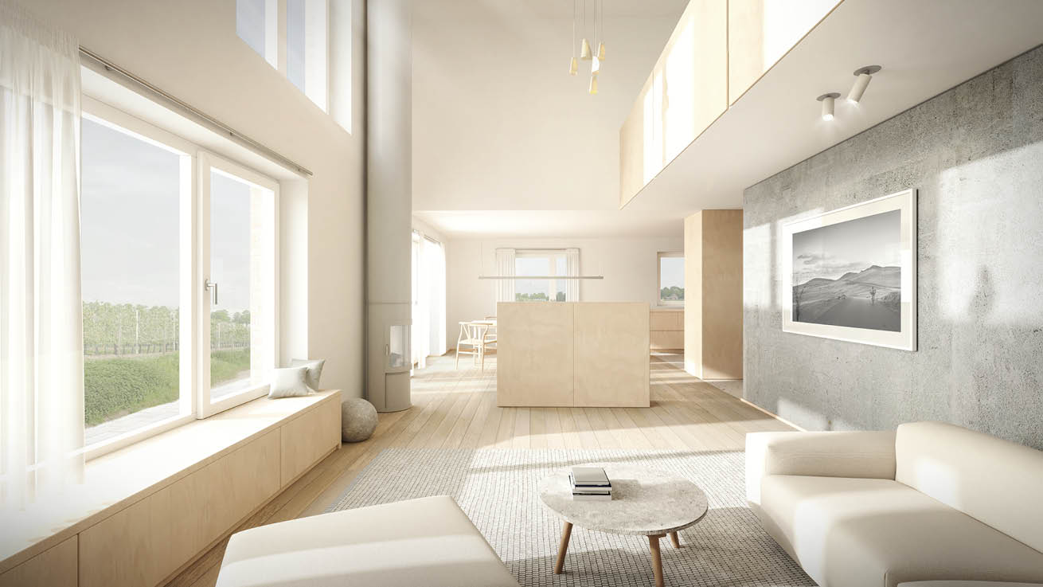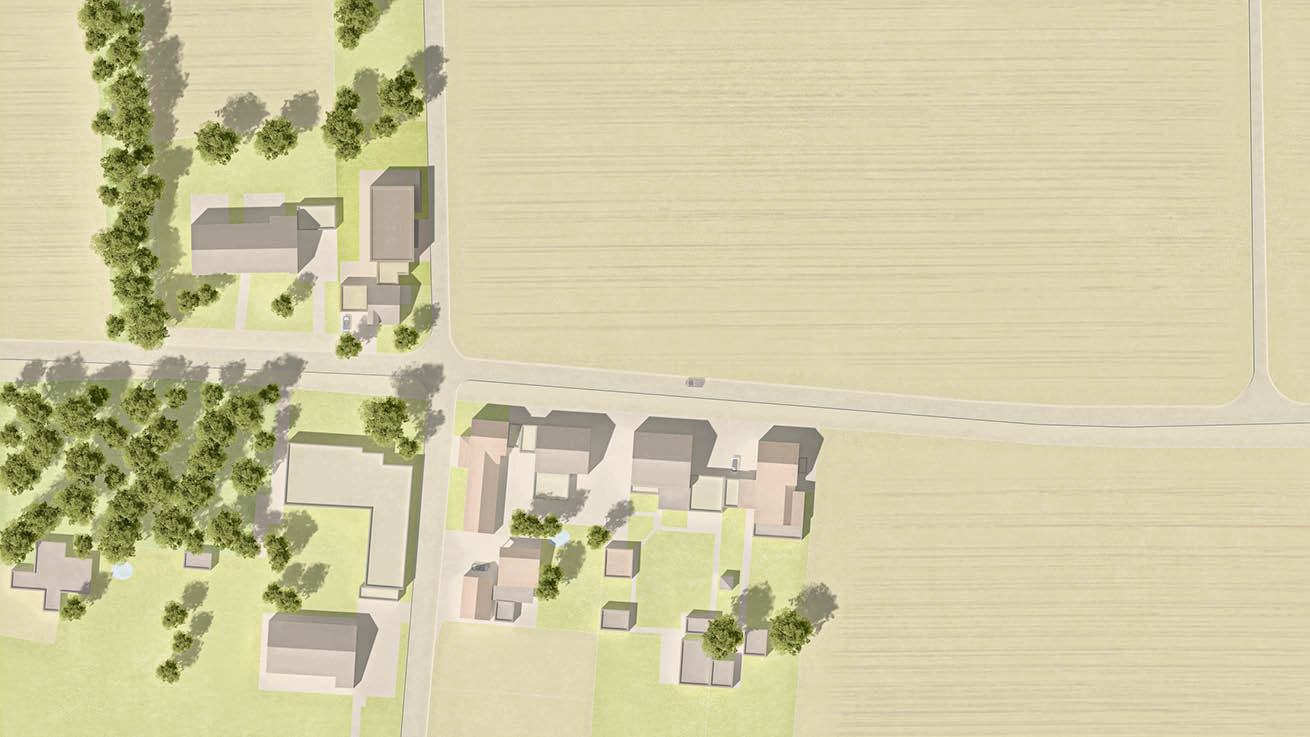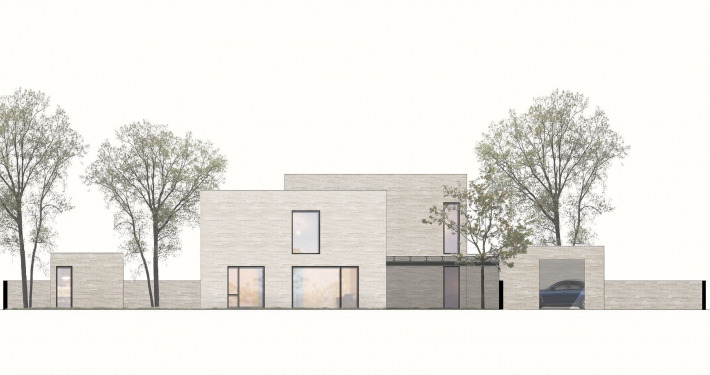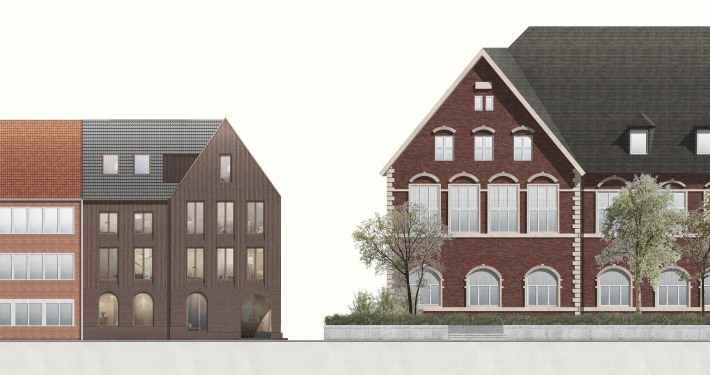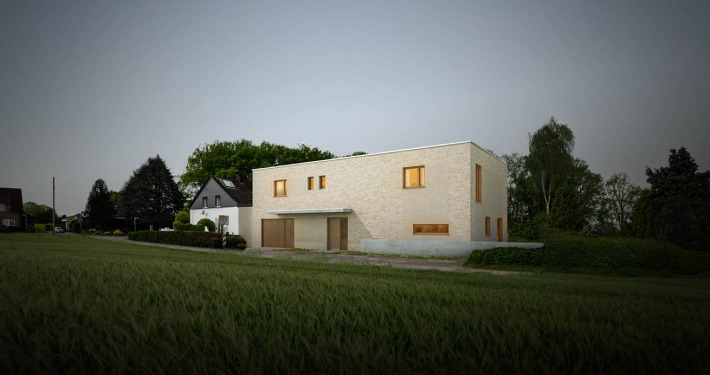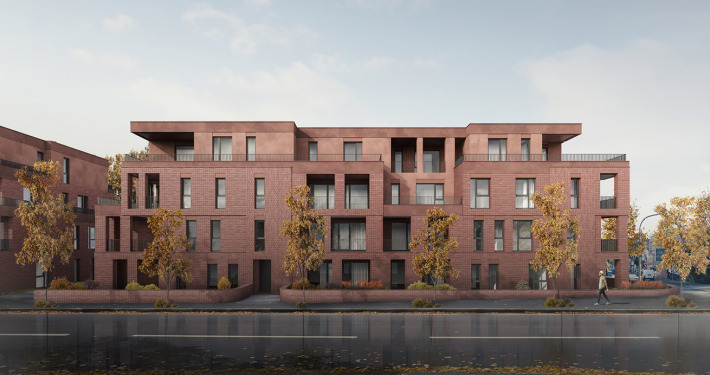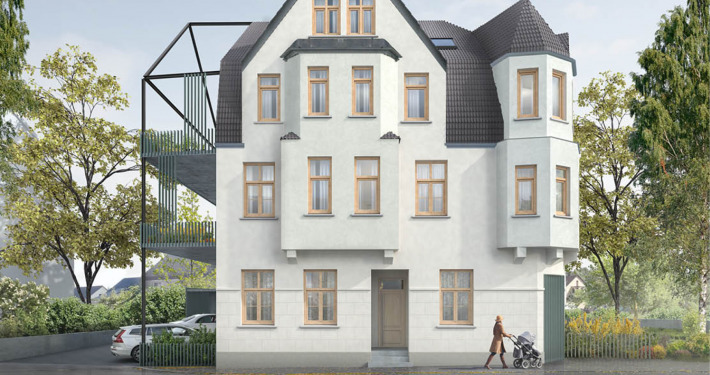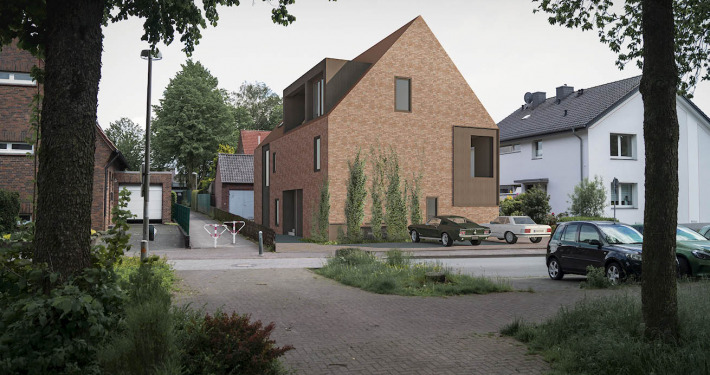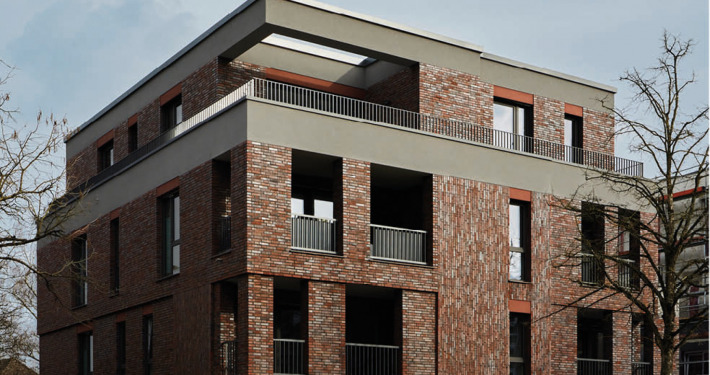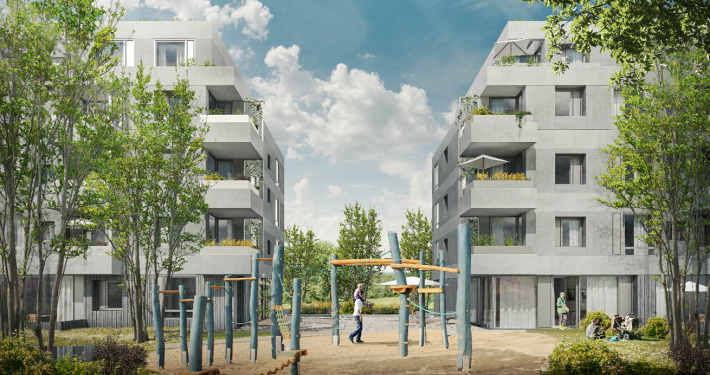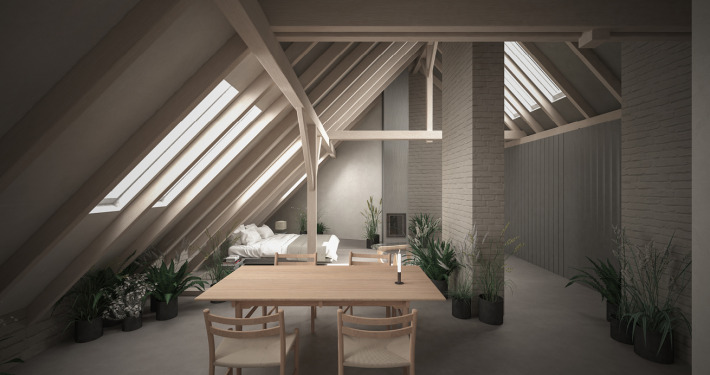House B
Housing, Bottrop
2023
A unique Single family house Bottrop is currently being built, which stands out with its materiality and timeless design language. As an extension to an existing building, it elegantly complements it and at the same time creates an independent presence.
Its architecture is characterized by a closed design which, in combination with playful window elements, creates a unique aesthetic. The clear lines and modern design give the building a timeless appearance, while the materials used ensure individuality. In particular, the clinker brick façade plays a central role here and becomes the aesthetic leitmotif of the entire building. The skillfully placed plaster elements break up the straight lines of the façade and give the detached house a personal touch. This interplay of clinker brick and plaster creates an appealing tension between tradition and modernity, which shapes the character of the house.
At the heart of the house is the eat-in kitchen, which blends harmoniously with an air space that creates an open and airy feeling of space. The open floor plan creates an inviting atmosphere that invites you to linger and at the same time allows for modern living in a rural setting.
