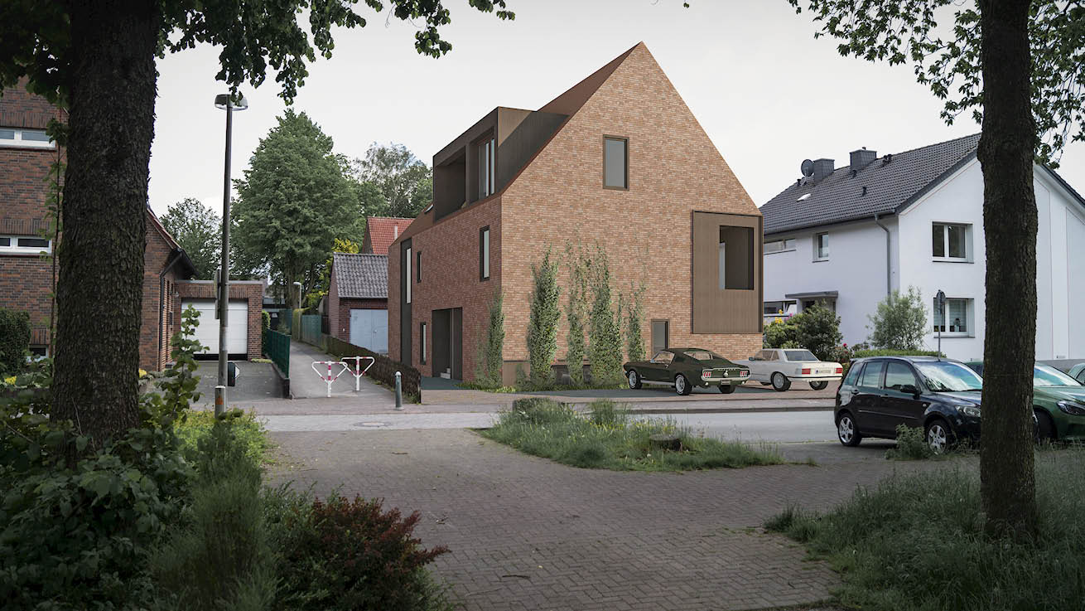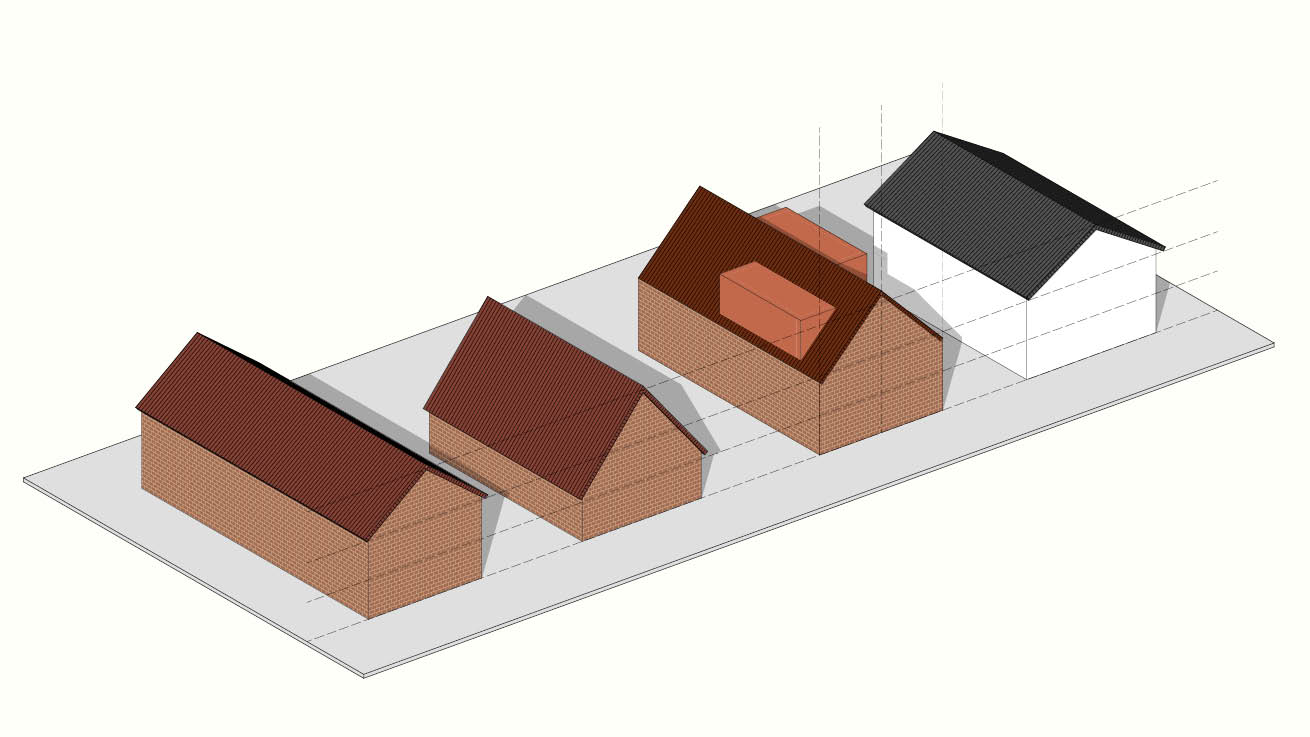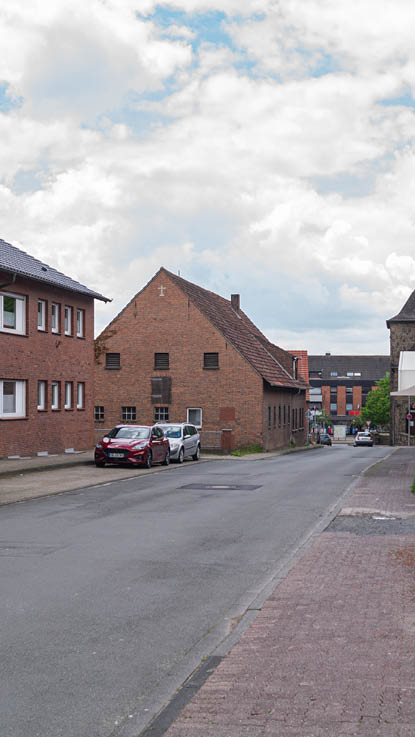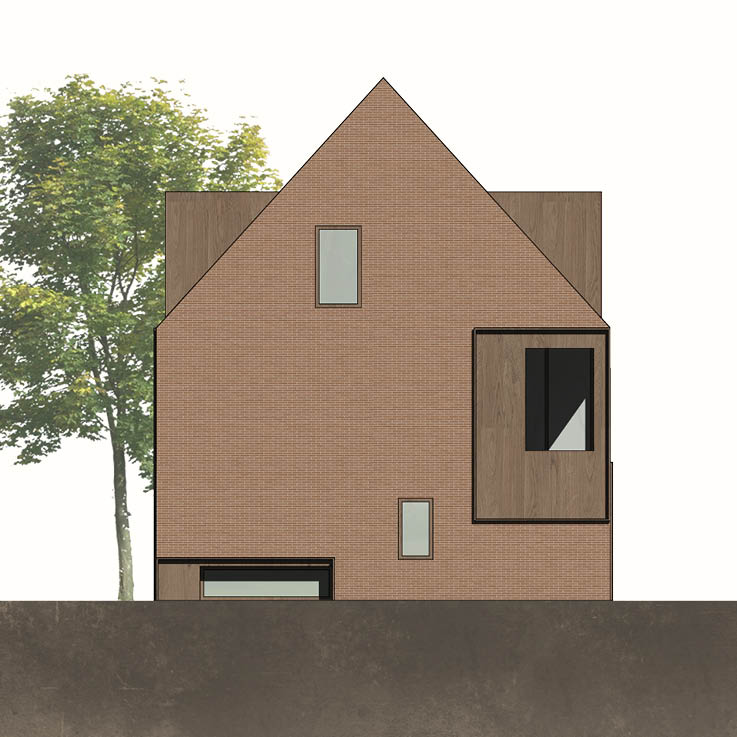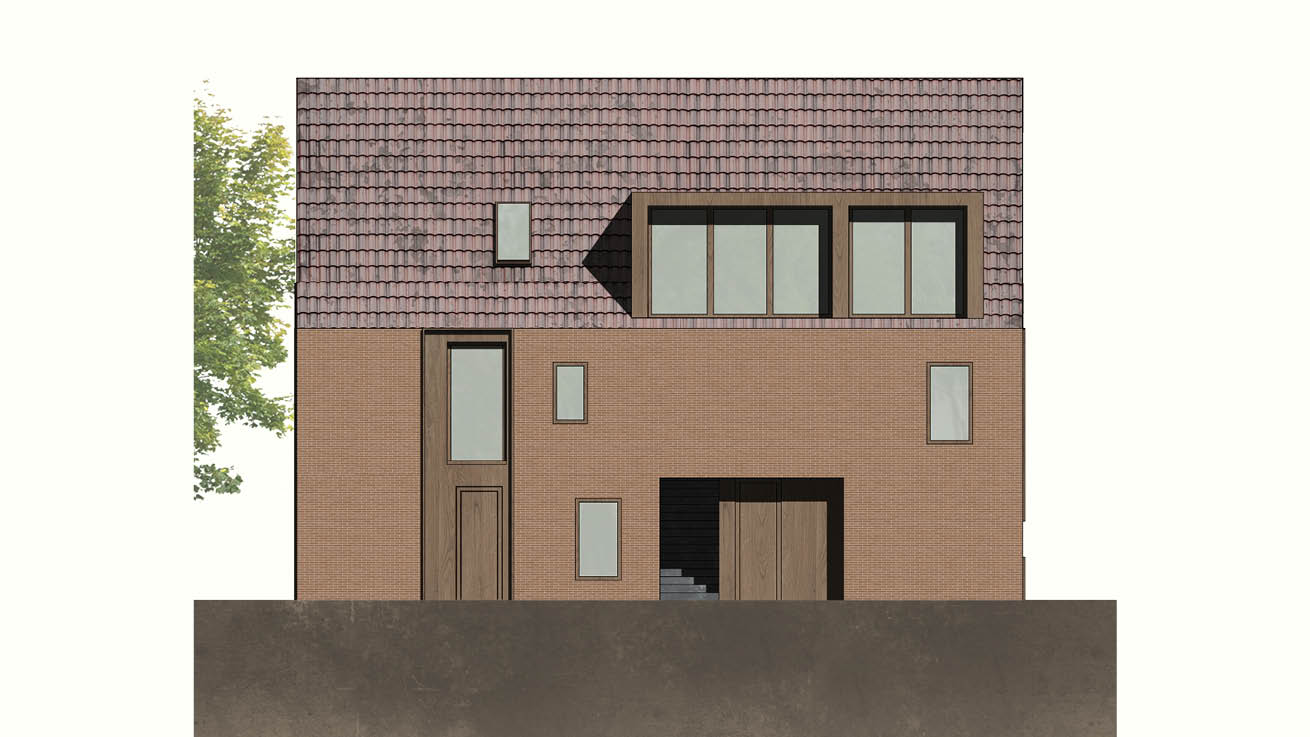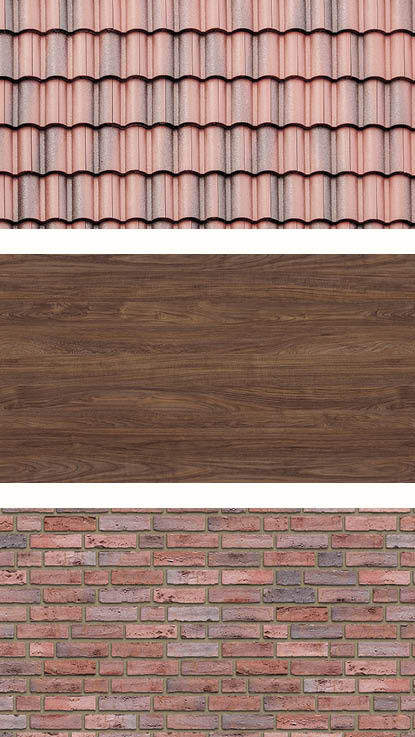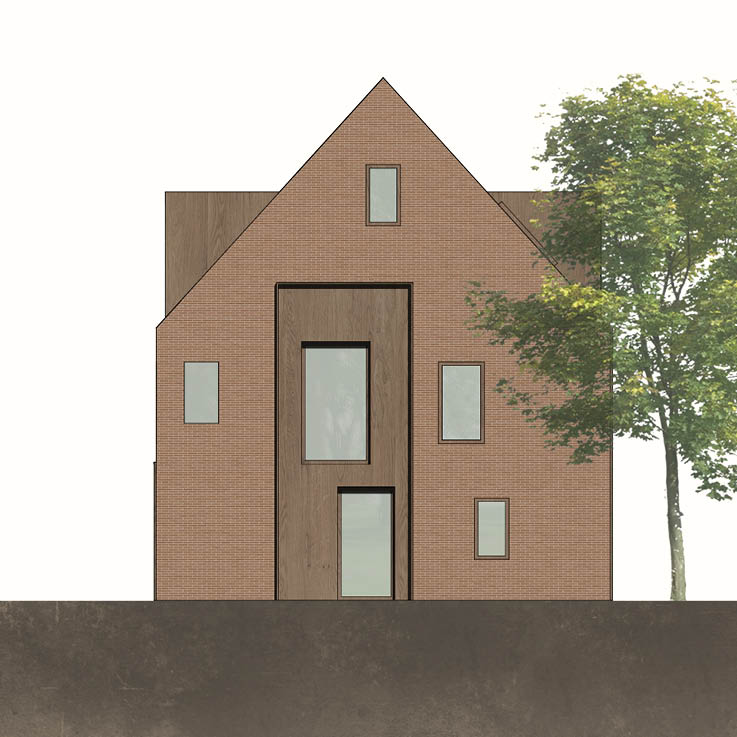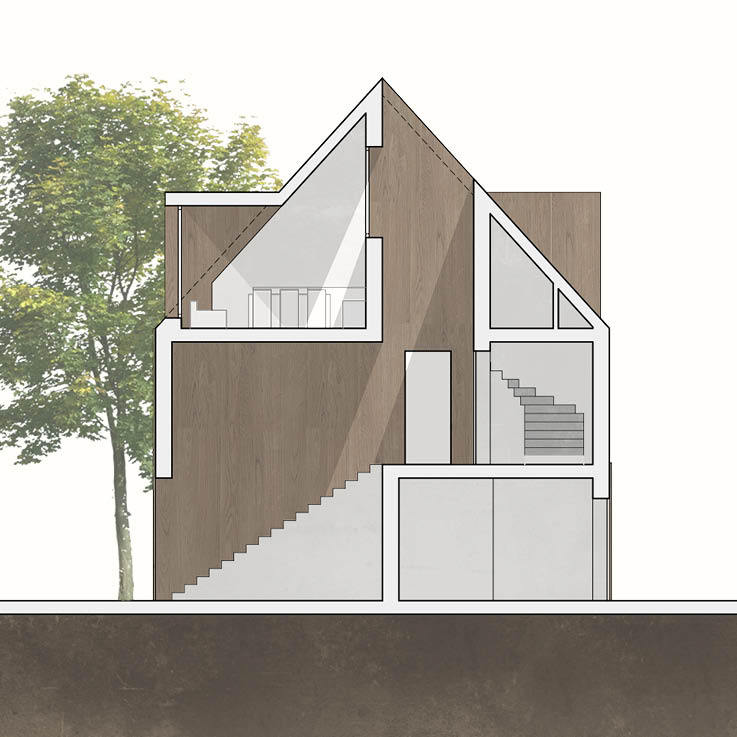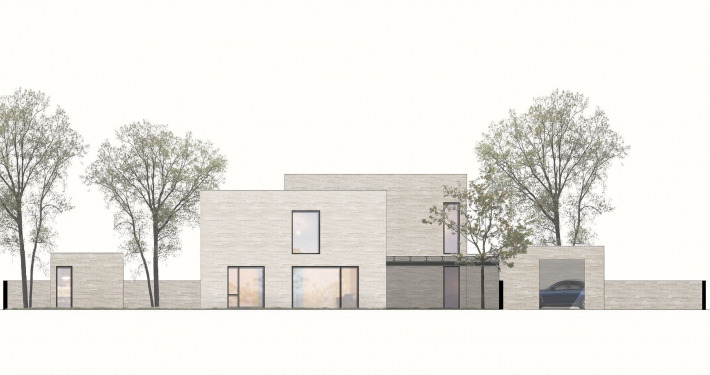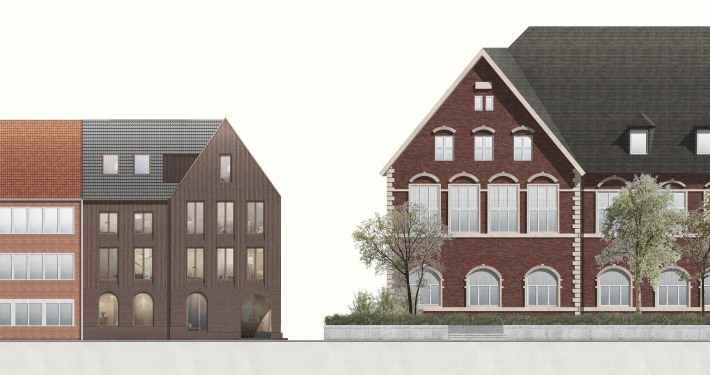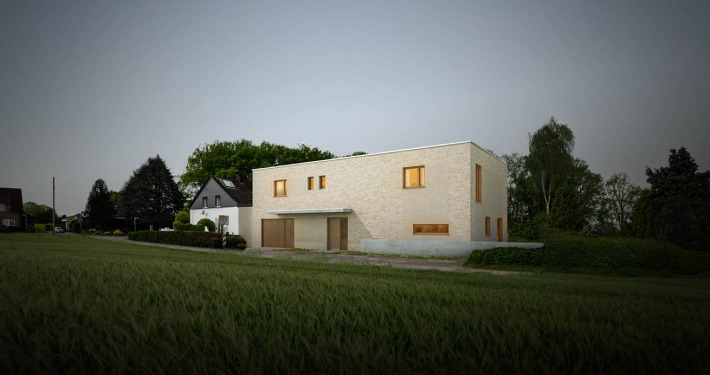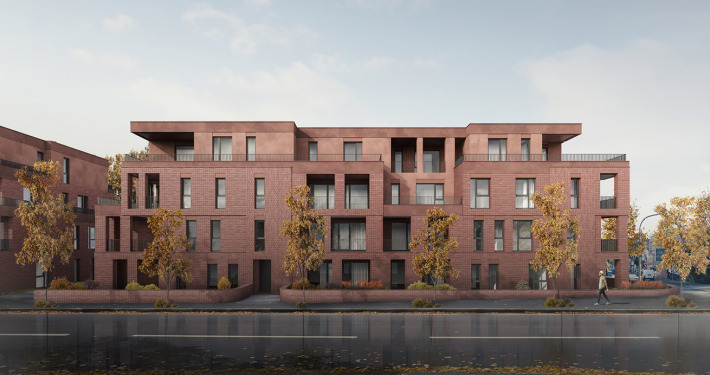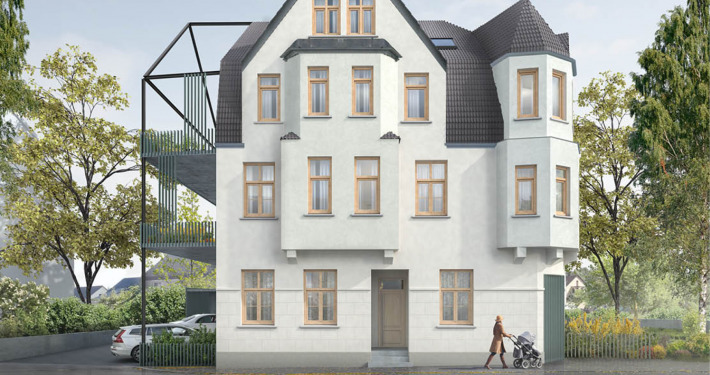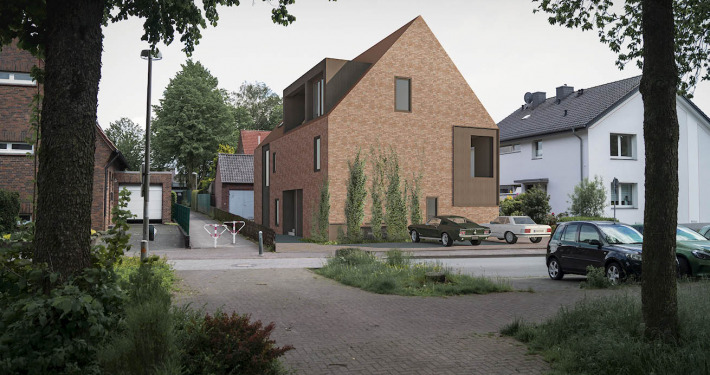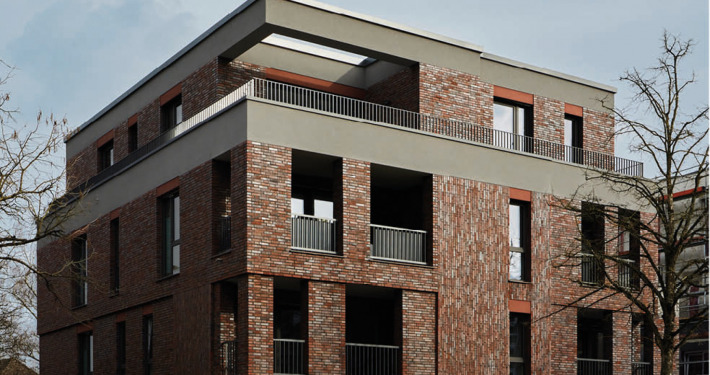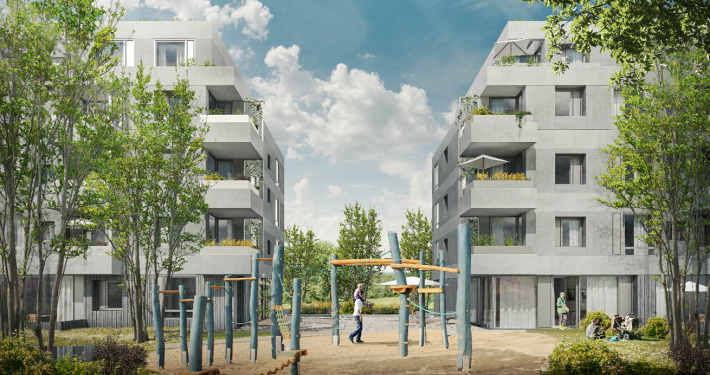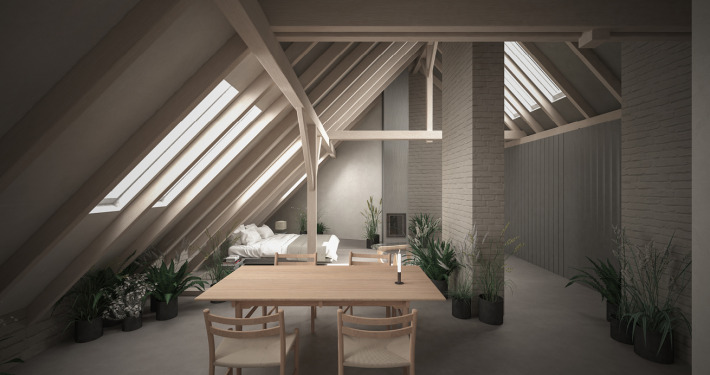House S
Housing, Dorsten
2021
In the historical context of the town, a new building is to be constructed as an Apartment house in Dorsten with five residential units. The materiality is based on the typical red brick of the area and the closed construction also refers to the existing buildings in the immediate context.
In order to maximize the living space, the apartments on the upper floors are accessed via an internal staircase, which is located outside. This enables optimal air circulation.
In the local style, cubic dormer windows were created, which allow maximum utilization of the permitted living space. Furthermore, the apartment house in Dorsten were supplemented by discreet balconies.
