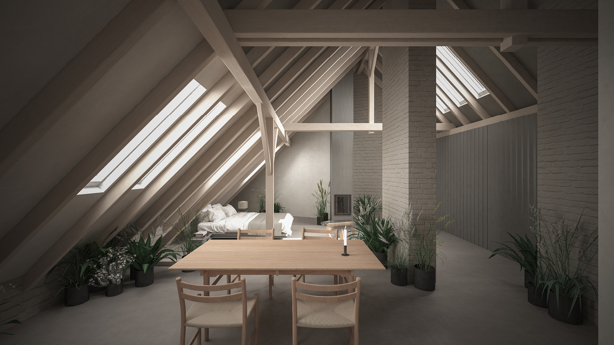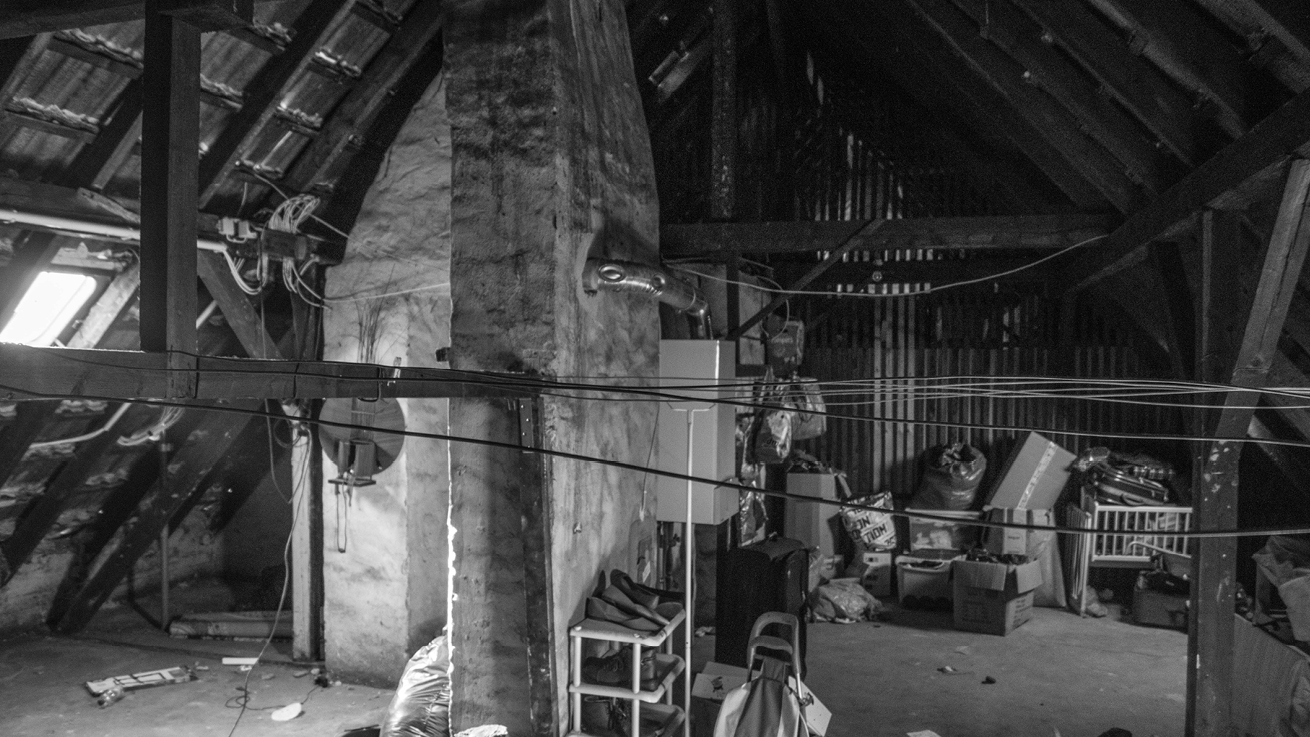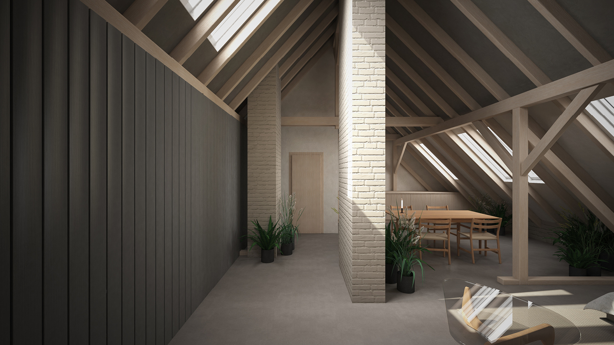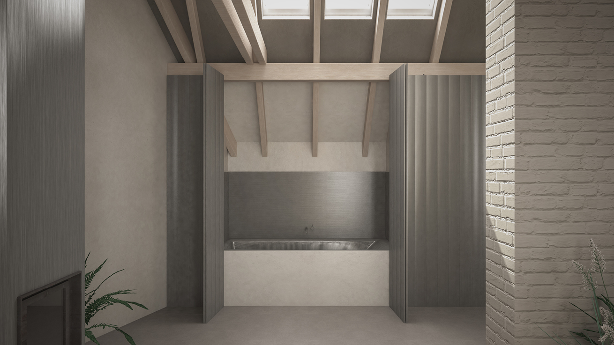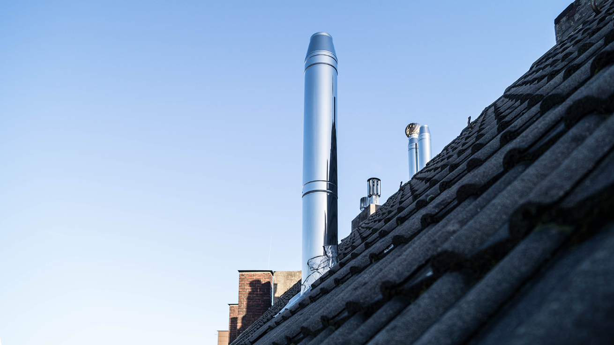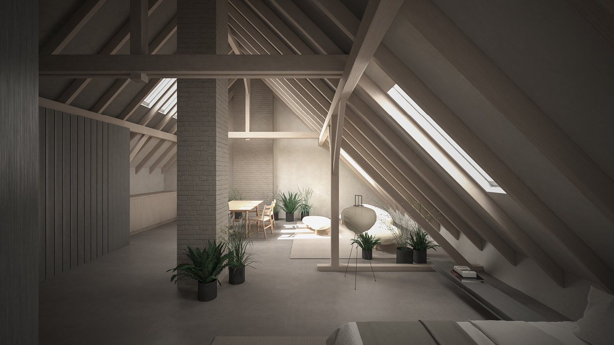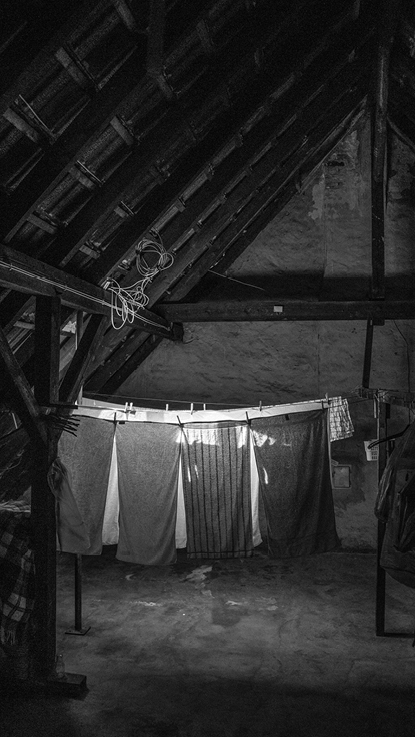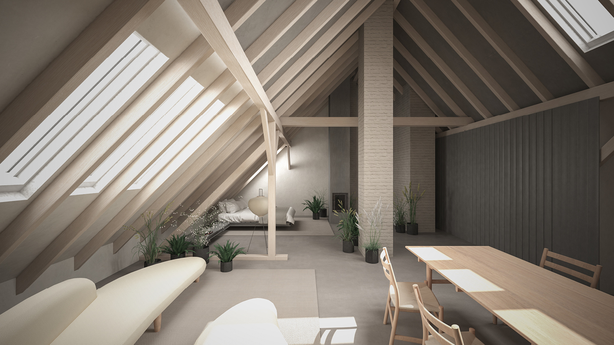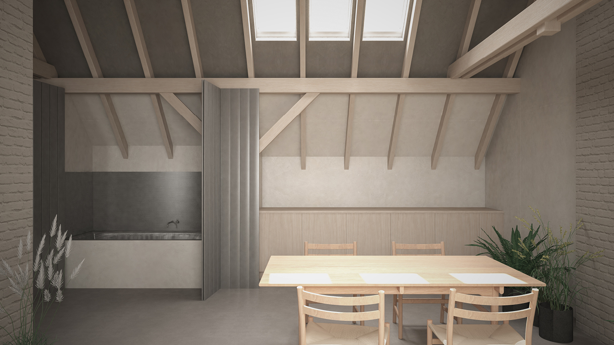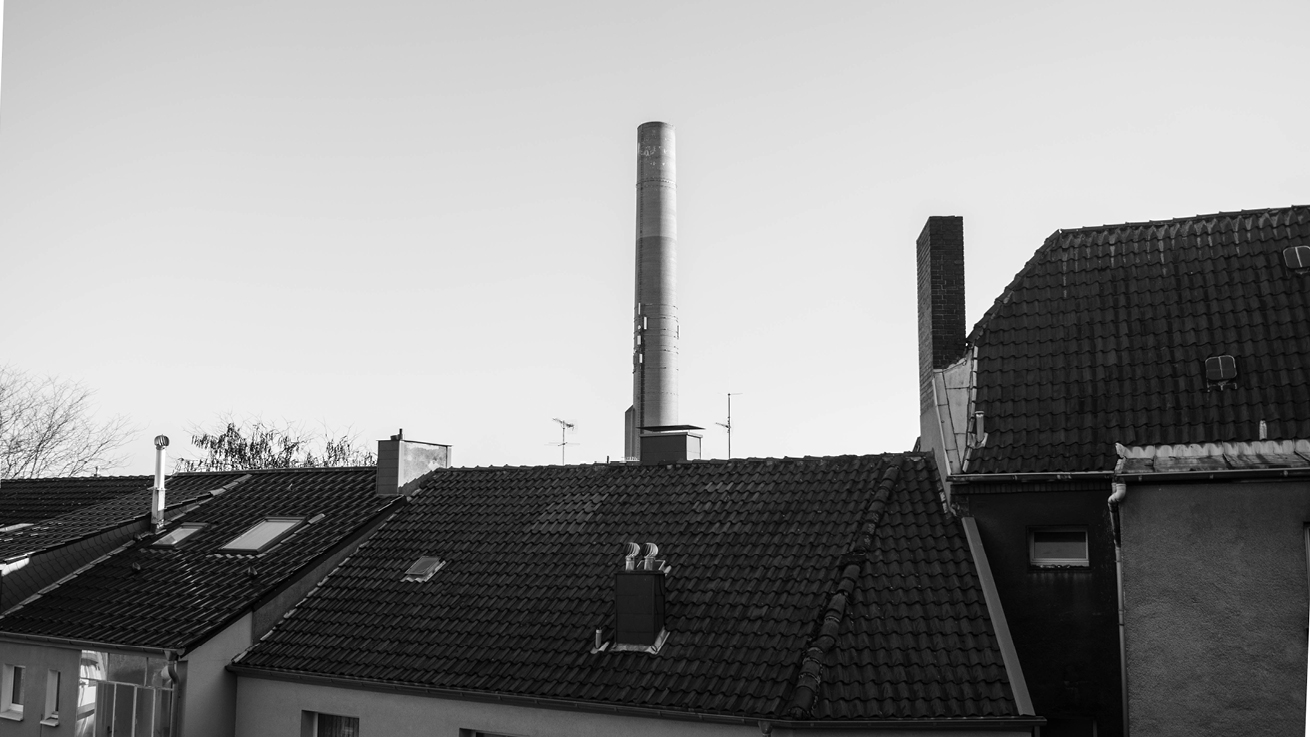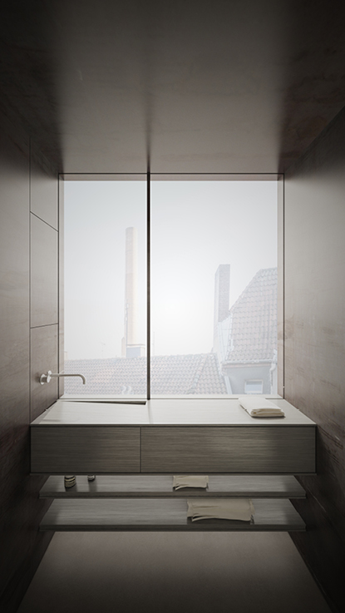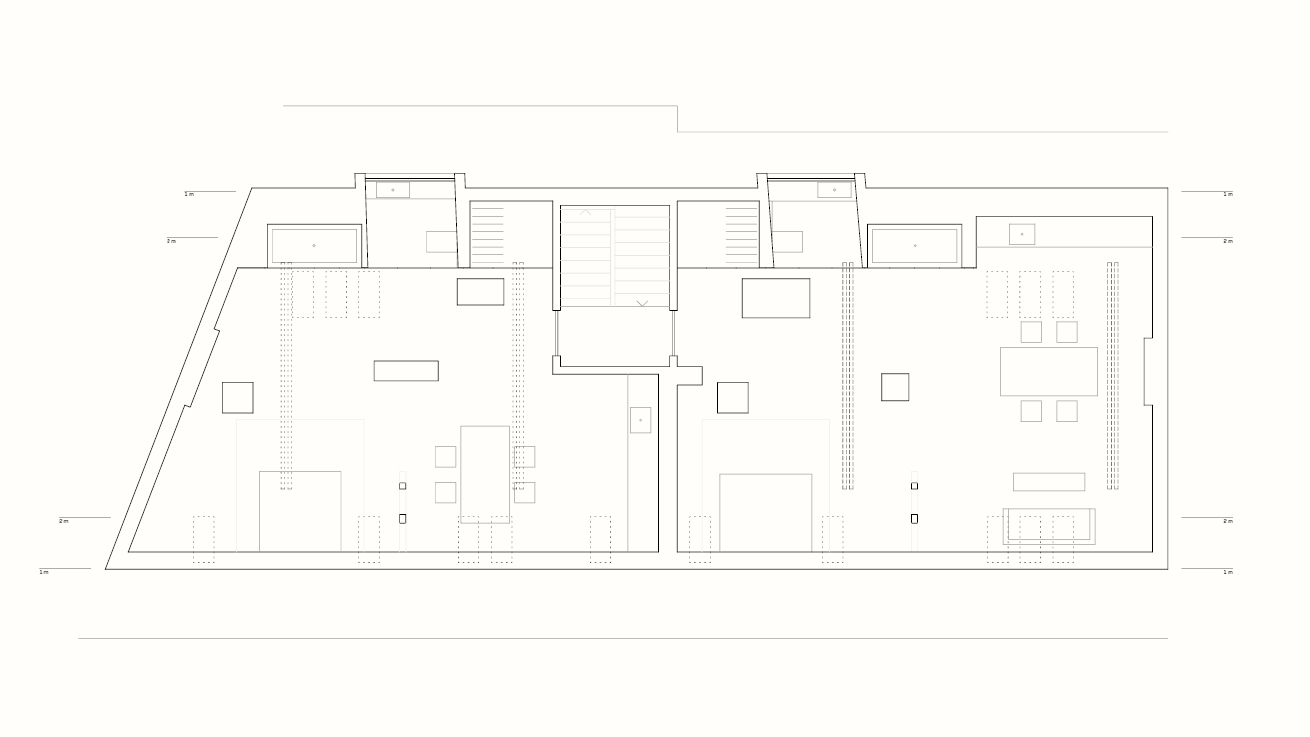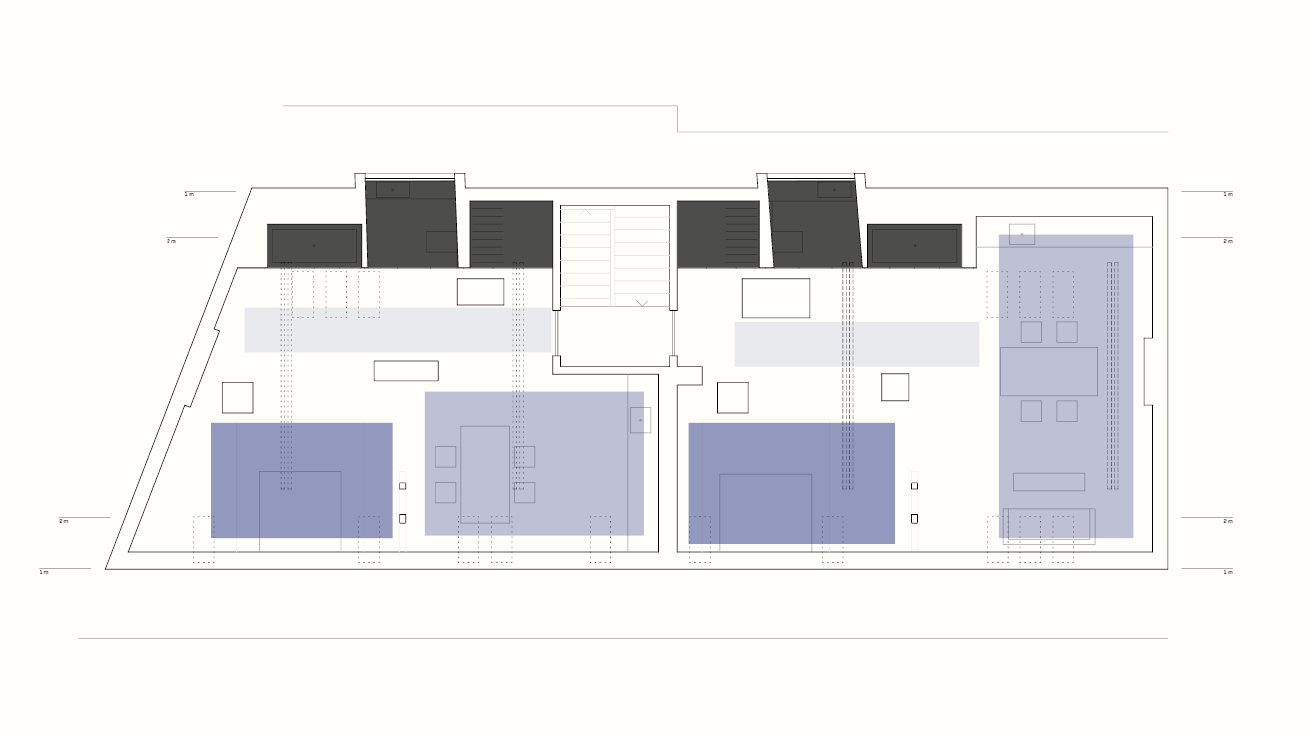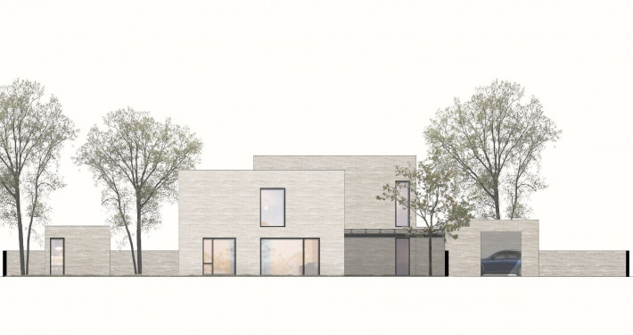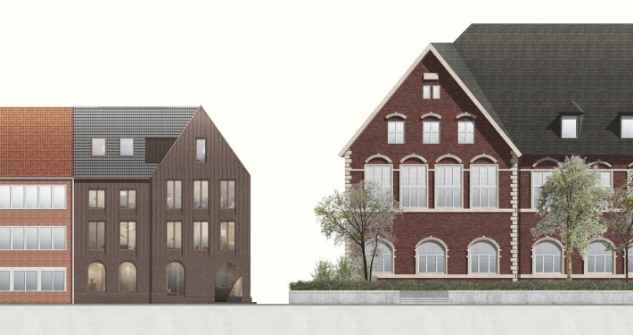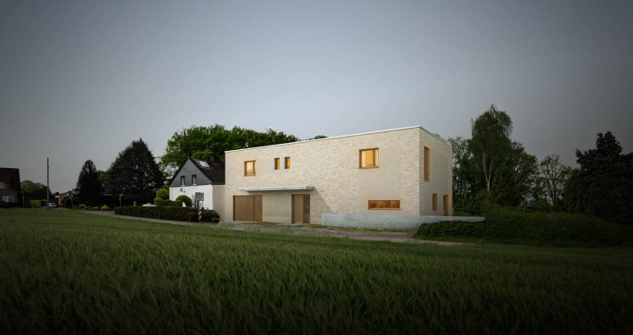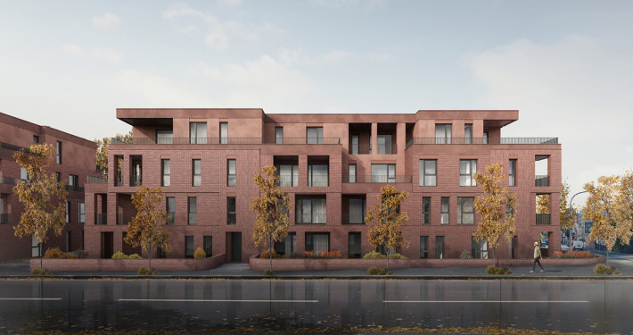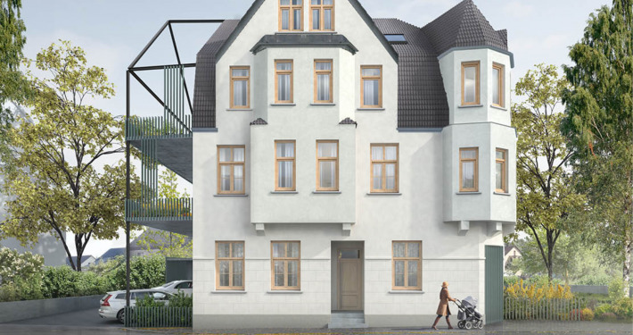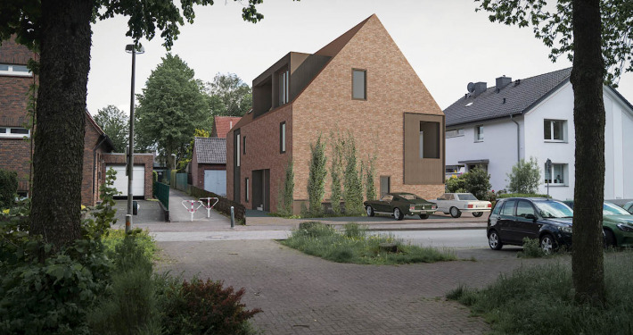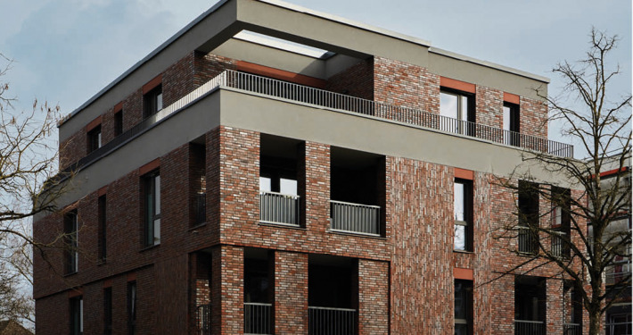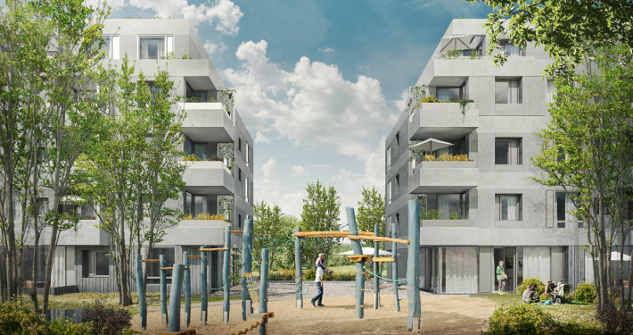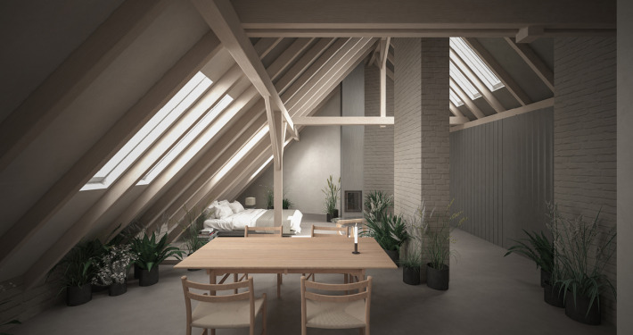Loft conversion
Loft conversion, Dortmund
2020
In Dortmund, we were commissioned to fit out an attic floor in which we designed two modern lofts while retaining the identity. The top floor was pierced by a multitude of chimneys that had been added over the years. The renovation takes up these chimneys to define room zoning for residential use. In this way, the identity of the existing roof structure is retained. Only a functional band is inserted, which contains closed rooms of the sanitary facilities and the dressing room. Two dormer windows that the bathroom contains refer to a nearby chimney, which is a landmark in the city.
During the renovation, the roof structure is only doubled on the outside in order to keep the characteristic rafters visible on the inside. The existing chimneys were newly plastered and a new floor was added. The proposed planting in a large number of flower pots in the interior is intended to create a reference to the ruderal vegetation of the neighborhood, which grows on the fallow areas of the former industrial areas and railway lines.
