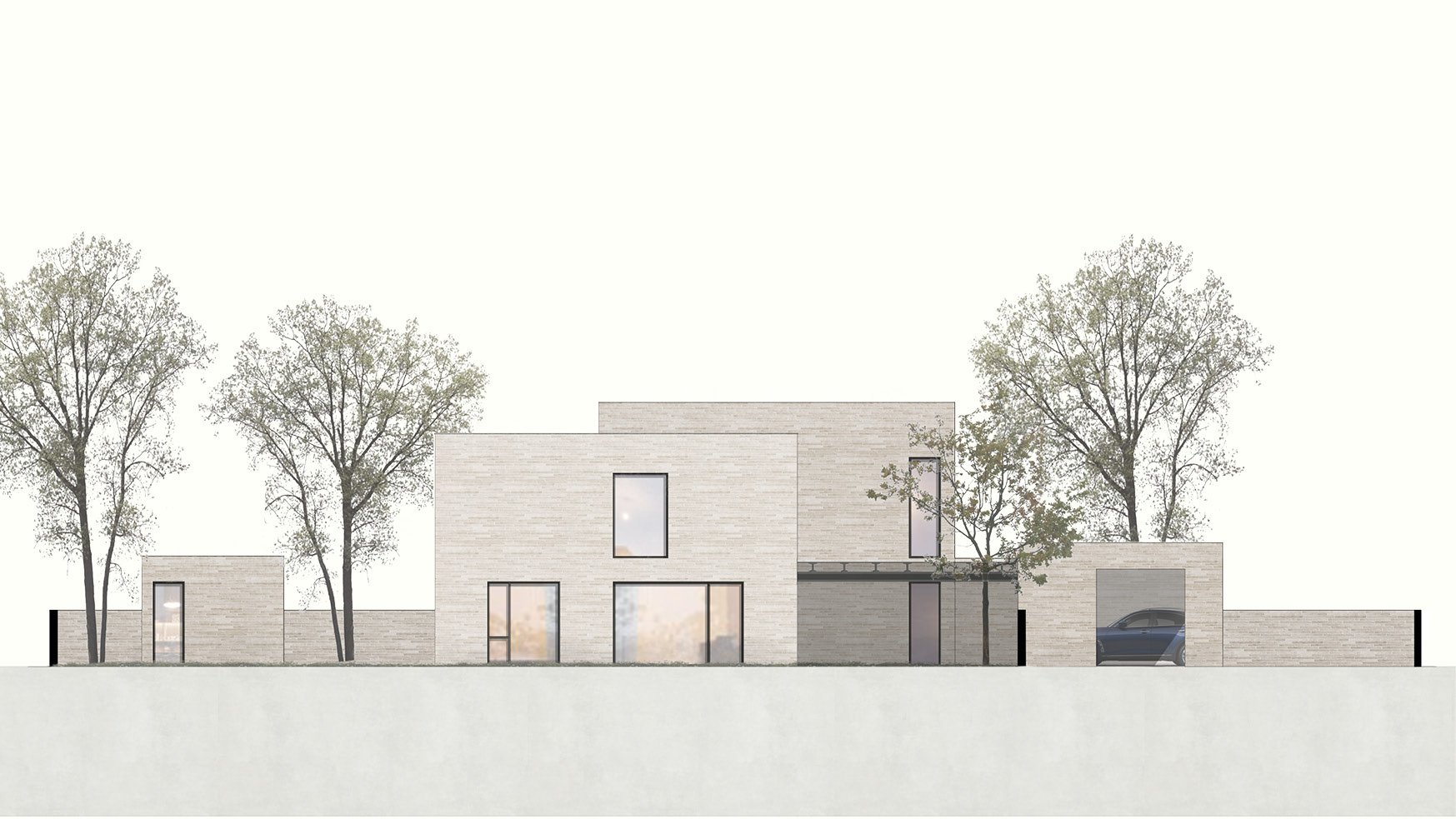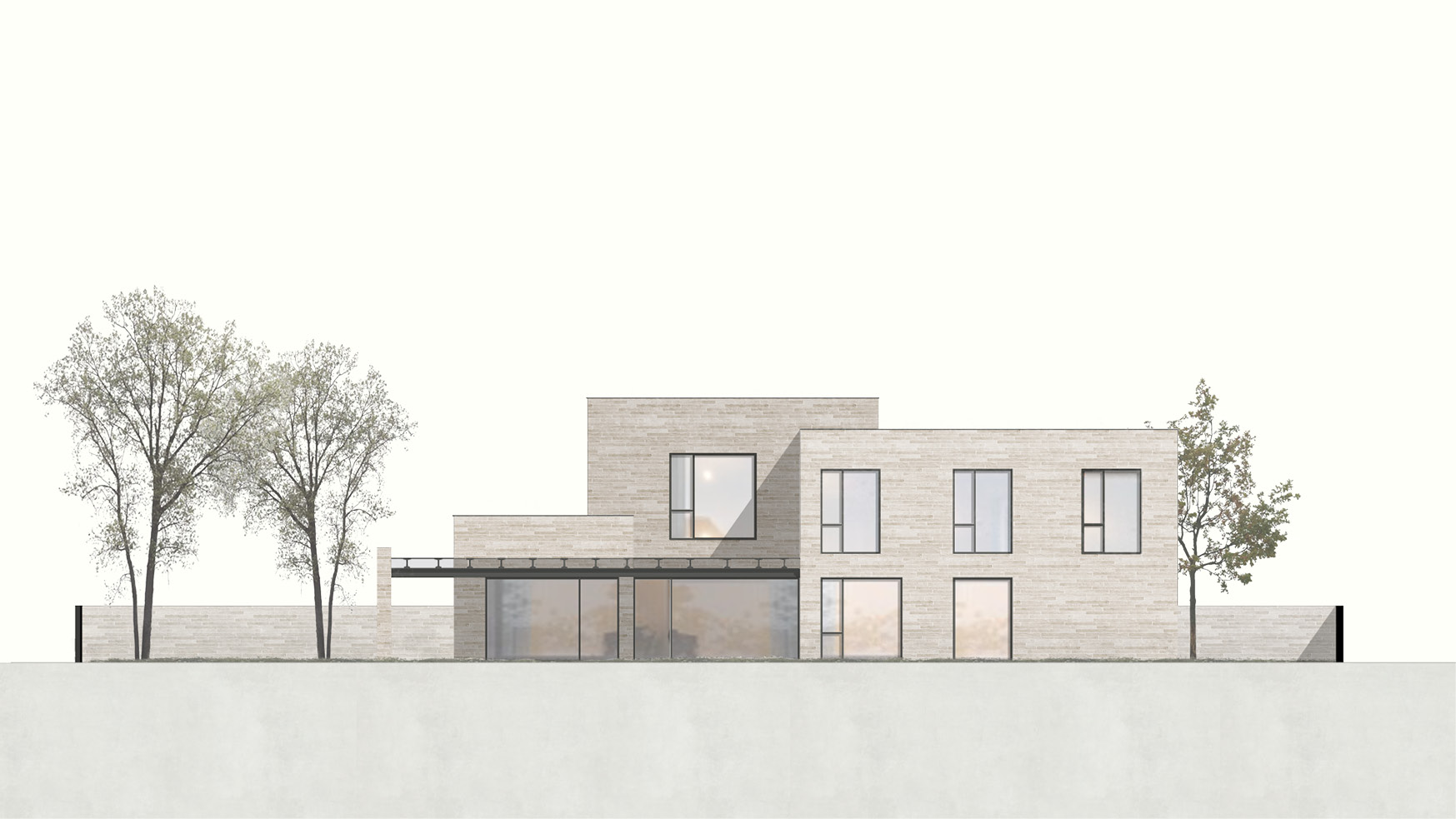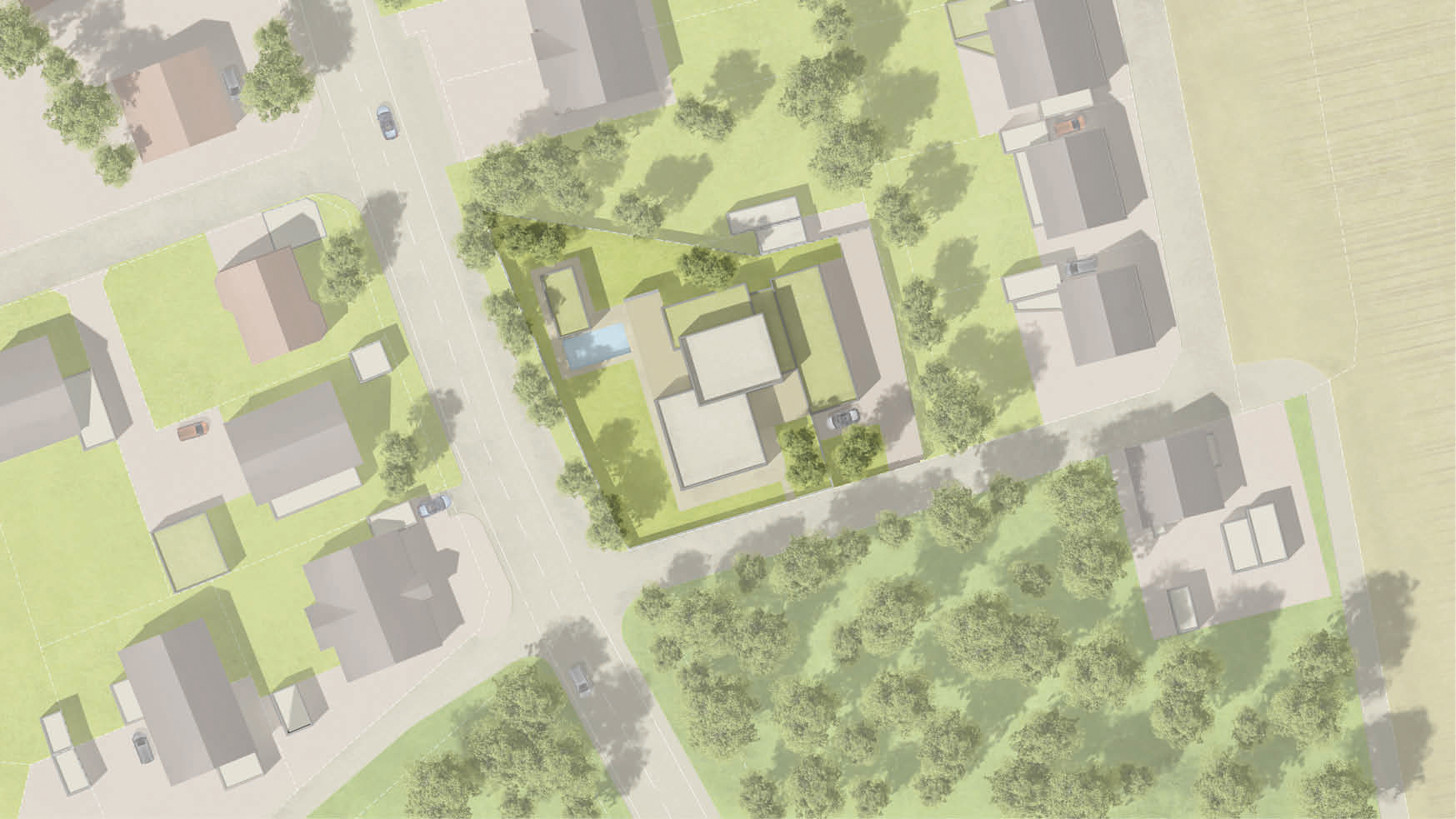House T
Housing, Haltern
2024
A unique single family house is currently being built in Haltern. The building stands out with its multi-layered design language and materiality. This exclusive single family house on the picturesque edge of the forest in Haltern am See combines elegance, luxury and functionality in an idyllic setting.
At the heart of the property is the residential building. It is given a fascinating dynamic by the creative nesting of different cubes. The different proportions give the building an unmistakable appearance.
By choosing high-quality clinker brick for both the façade and the surrounding wall, a monolithic and holistic appearance is created. The clinker brick gives not only the main building but also the surrounding wall a timeless aesthetic and a warm character.
Carefully thought out, the plot not only offers space for a stylish home, but also for a guest apartment. Three spacious garages and a carport offer ample space for vehicles and blend harmoniously into the overall concept.
One highlight is the pool with adjoining pool house. The clear lines of the pool area and the well thought-out positioning of the pool house blend seamlessly into the overall picture. A striking glass roof on a sturdy steel structure serves as a connecting element between the house and pool area as well as the garages with carport.
Our architecture of the detached house is characterized by straight lines, dynamic volumes and playful window formats. This will create an open, light-flooded atmosphere inside. The generous glazing provides an unobstructed view of the surrounding nature and creates a harmonious connection between the interior and exterior spaces.


