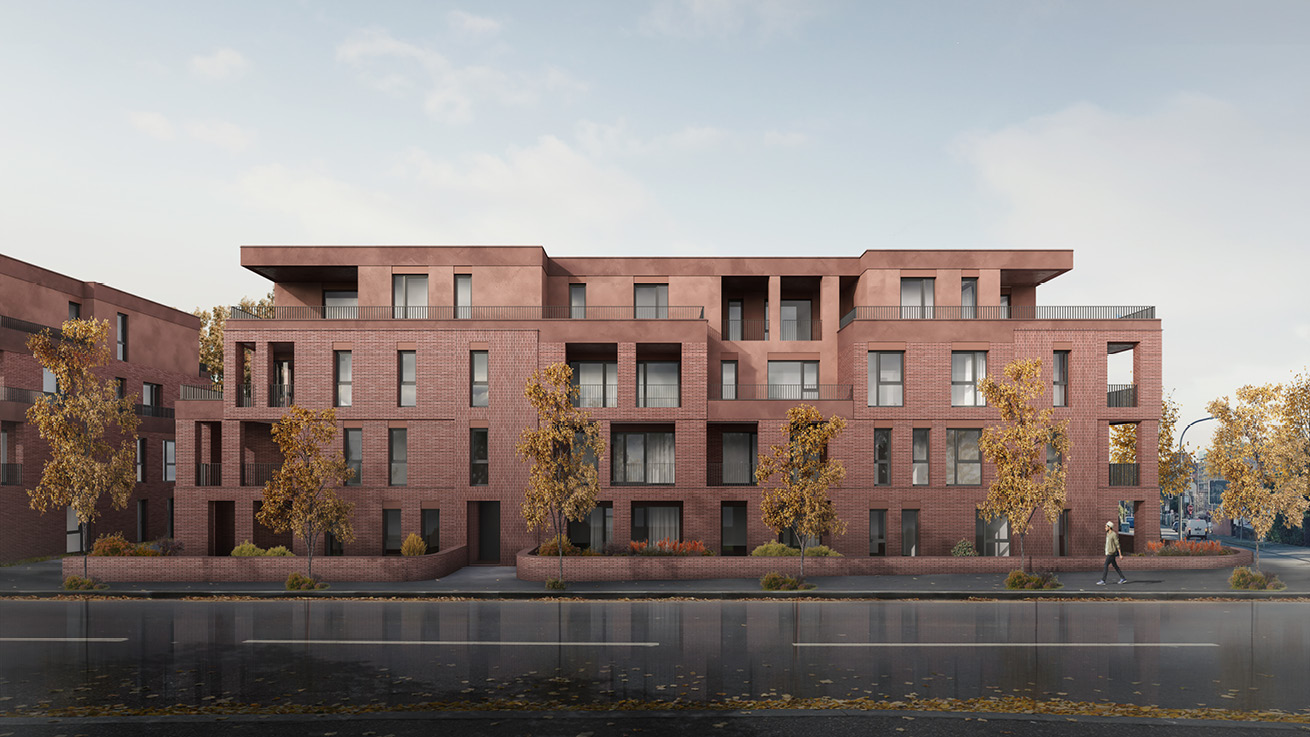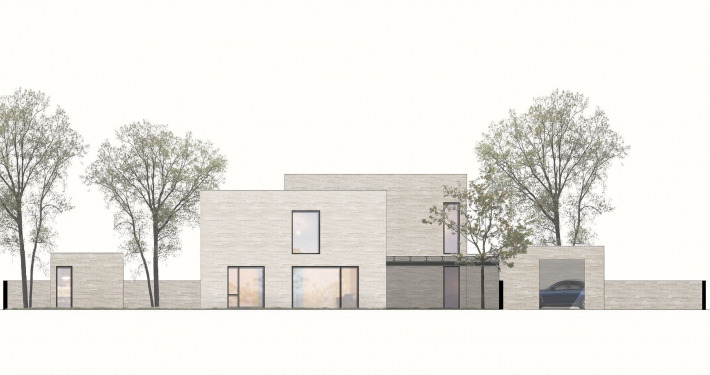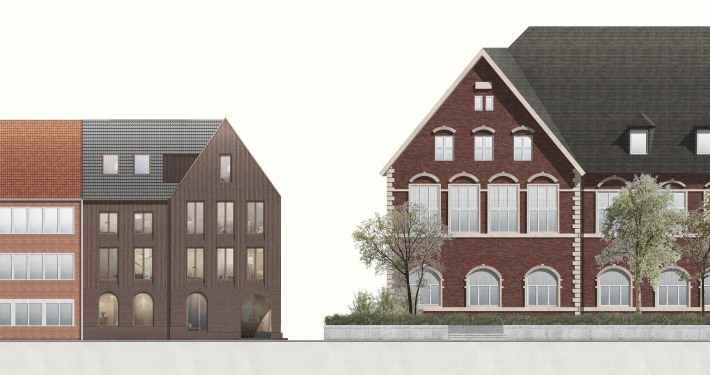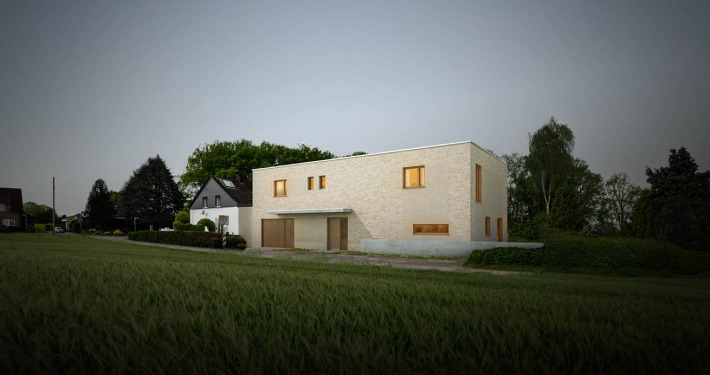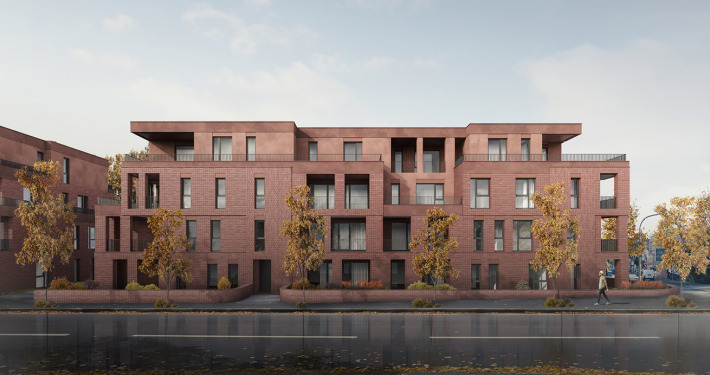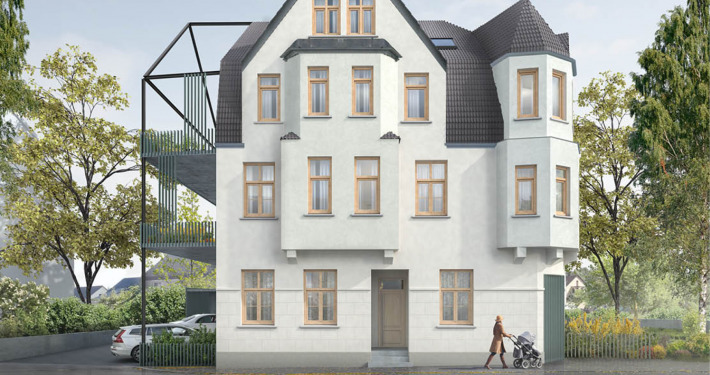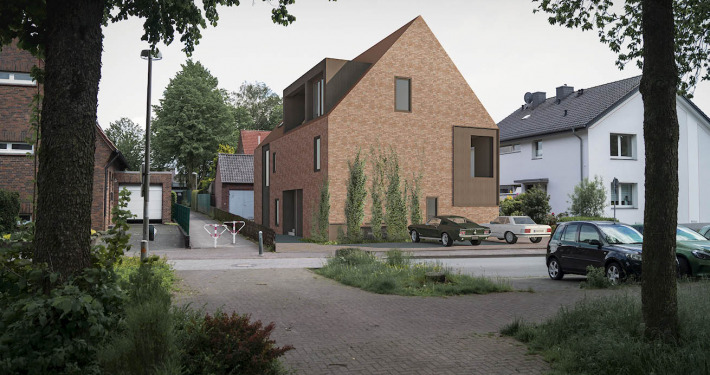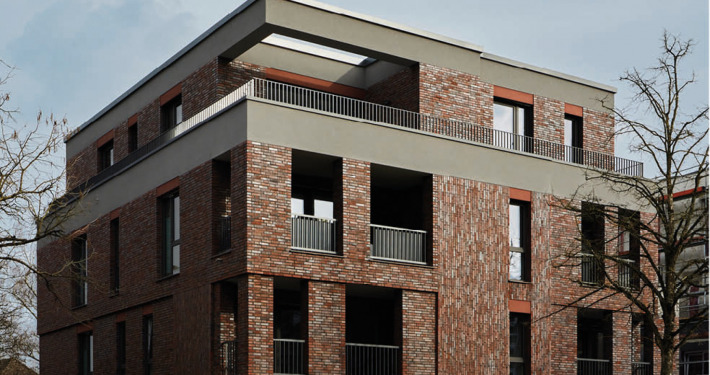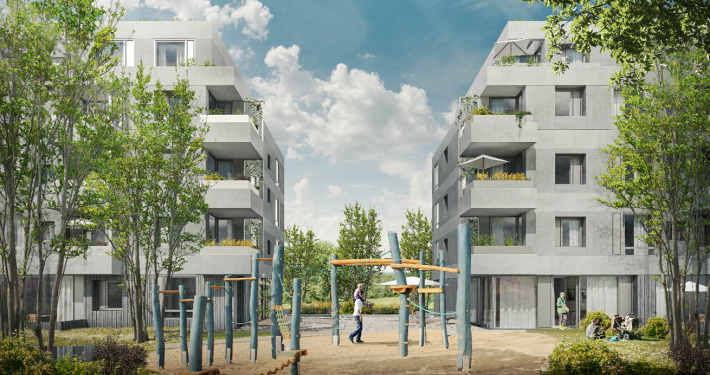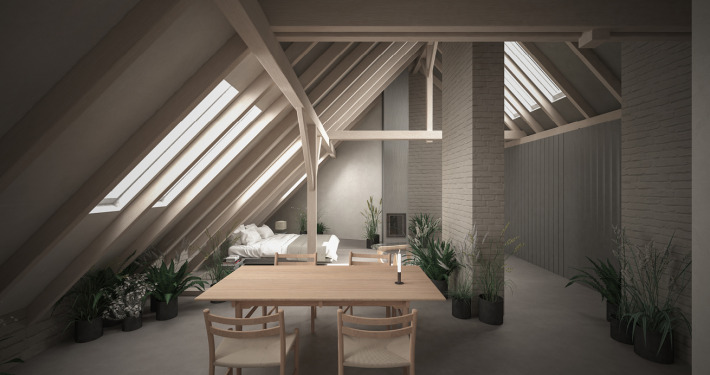Luggesmühle
Housing, Bottrop
2022
In the centre of Bottrop, an apartment block is to replace a detached house. Due to its materiality, the building blends in perfectly with its immediate surroundings, yet still features modern elements thanks to its closed yet playful design language.
The stretcher bond of the façade becomes the aesthetic theme of the building and forms small projections and recesses on each storey. In addition, the building’s openings are arranged irregularly in the façade, which breaks up the building’s linearity and gives it an individual character.
The floor plans fulfil the current wishes of the tenants with open-plan kitchens and loggias and exits to the garden on the ground floor and the roof terrace on the top floor.
