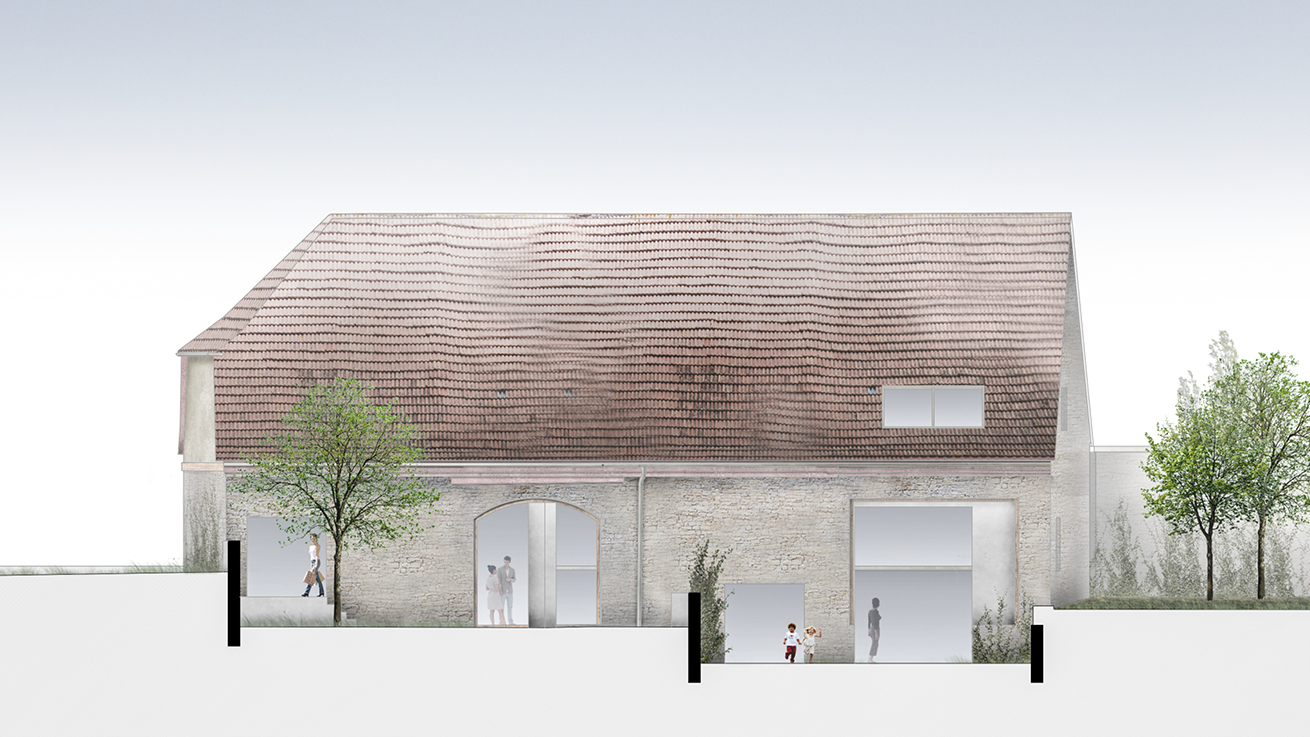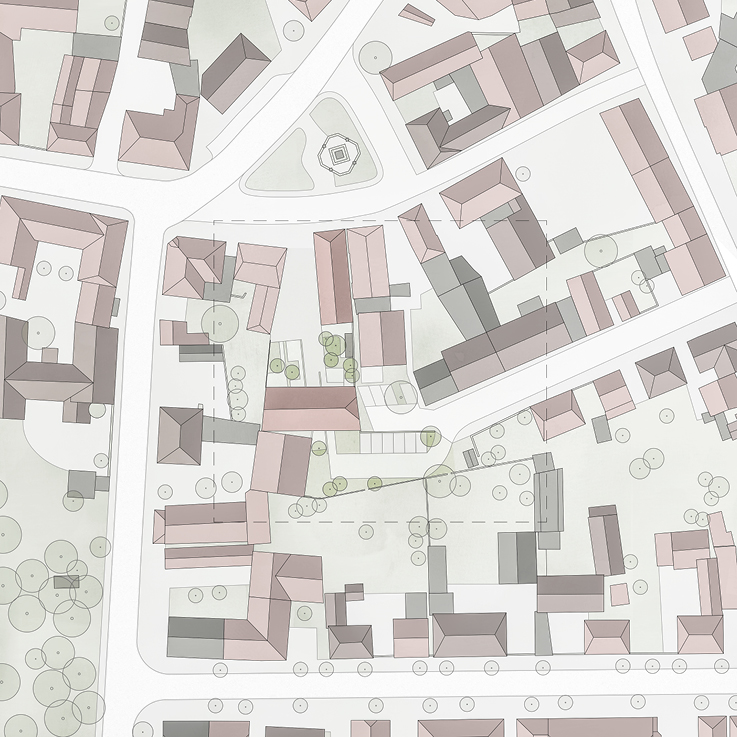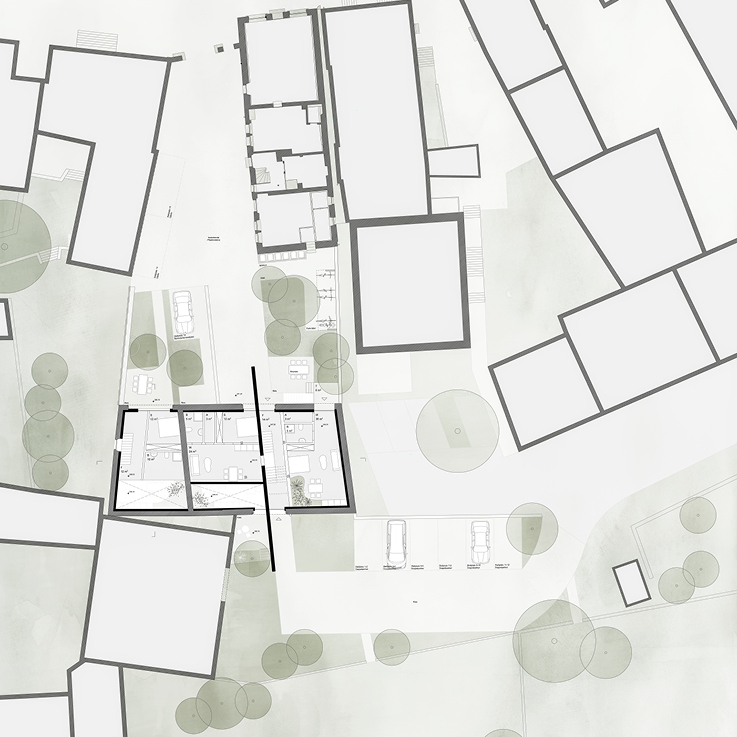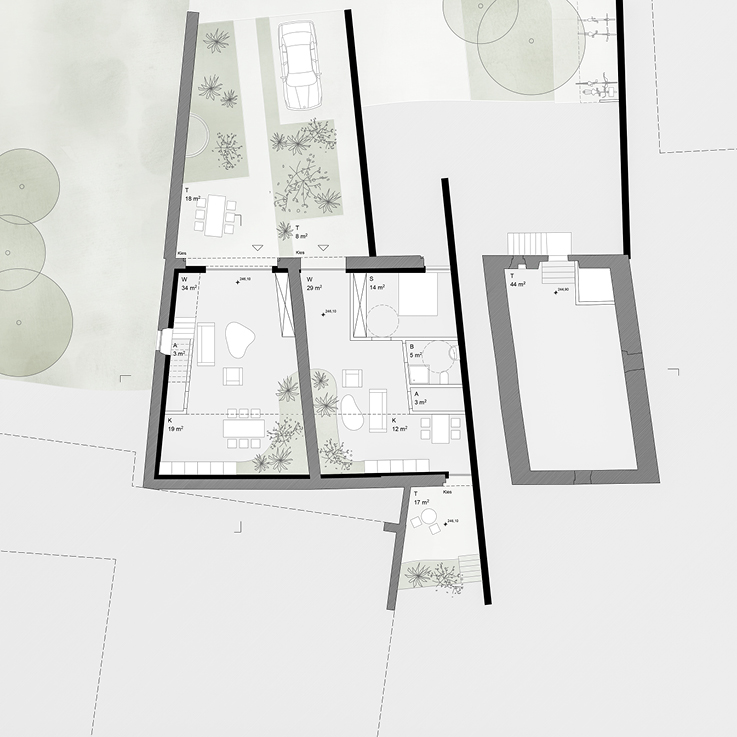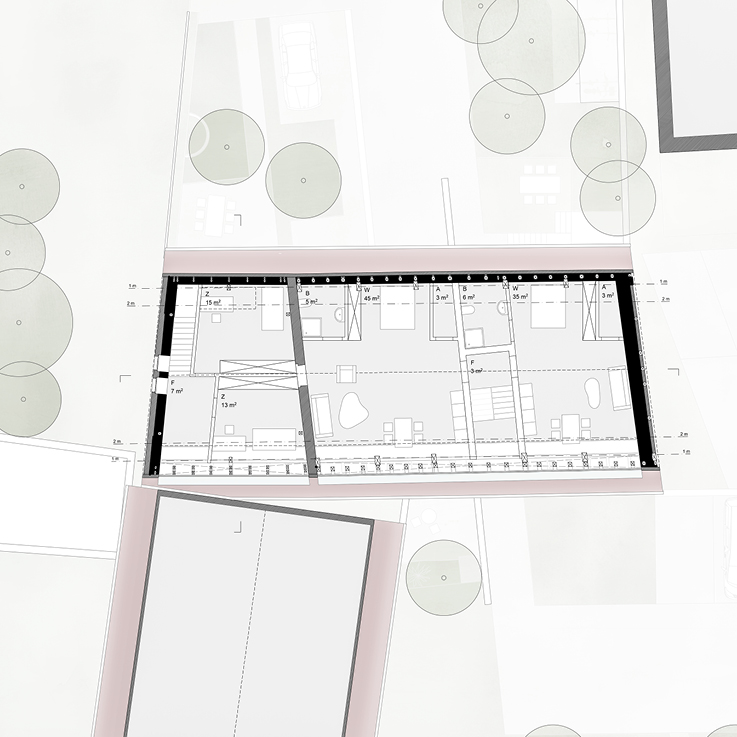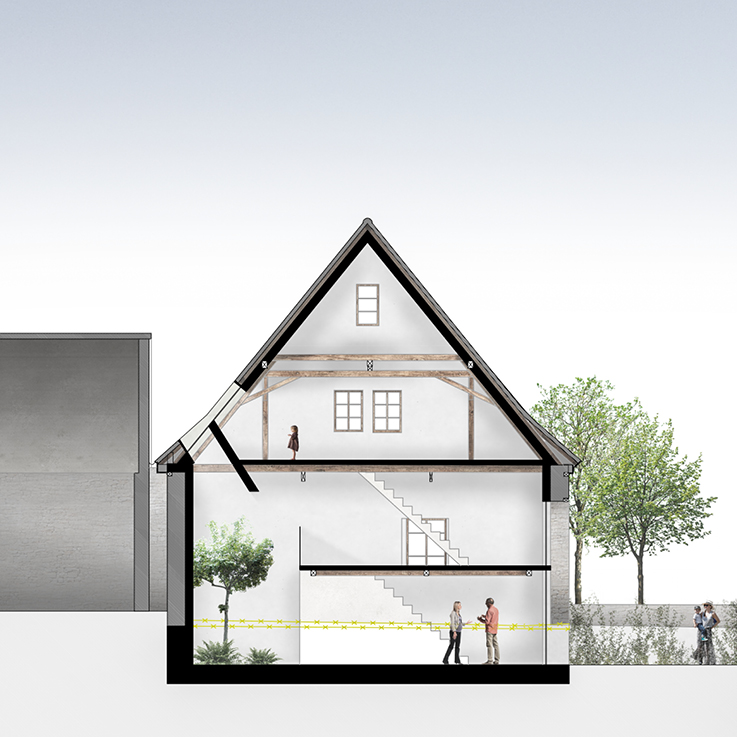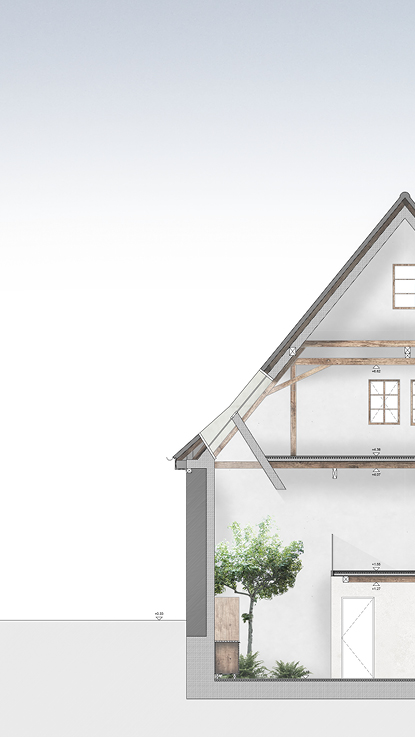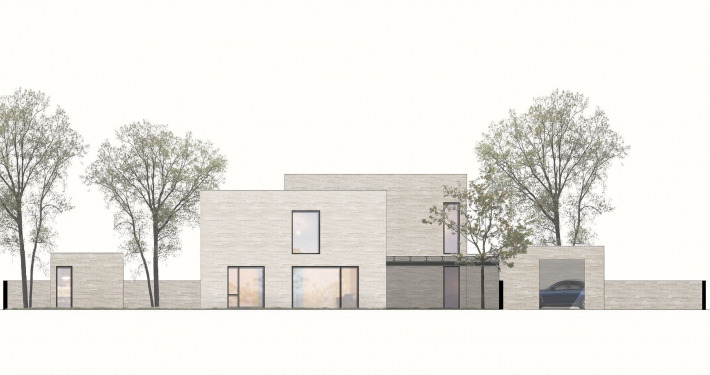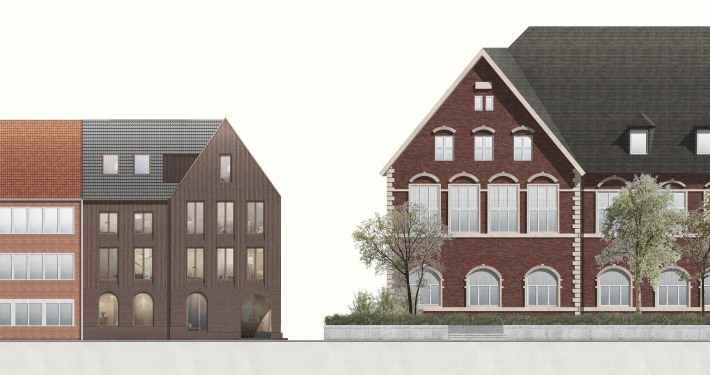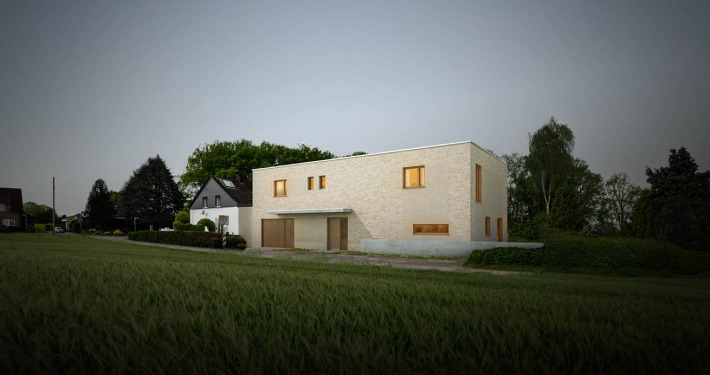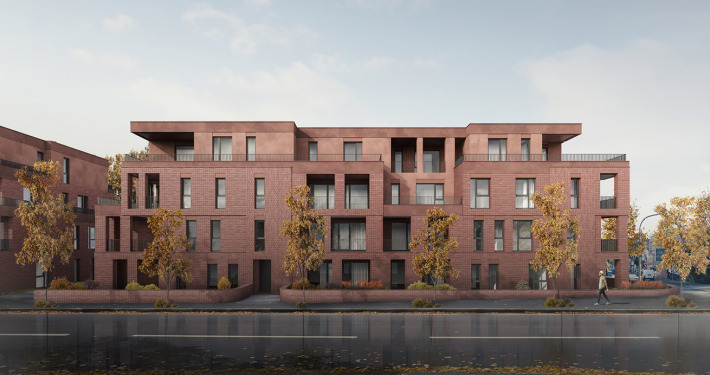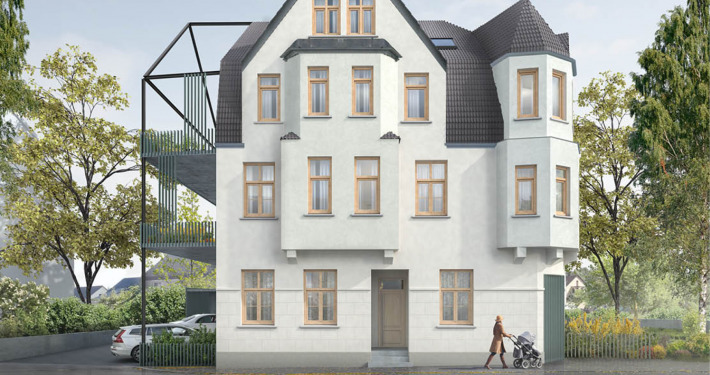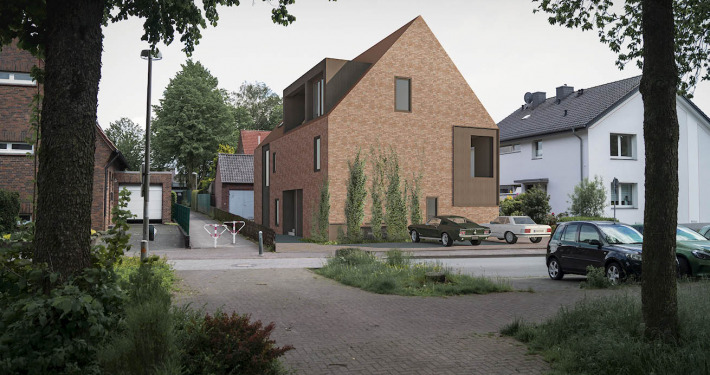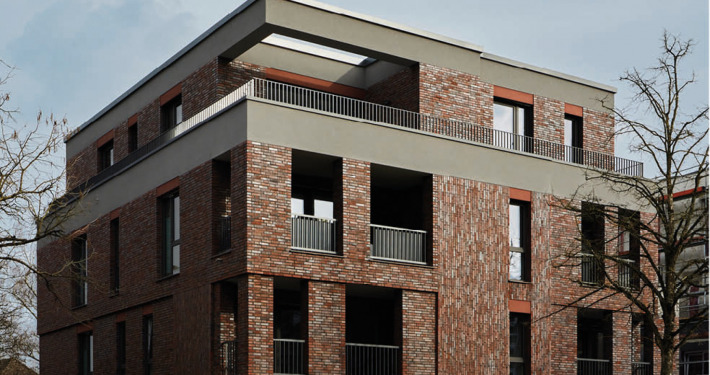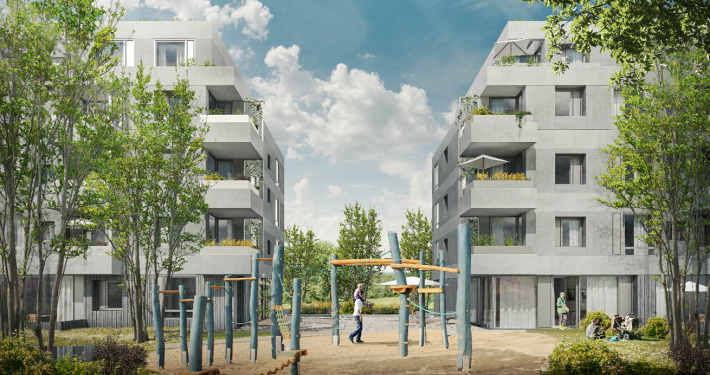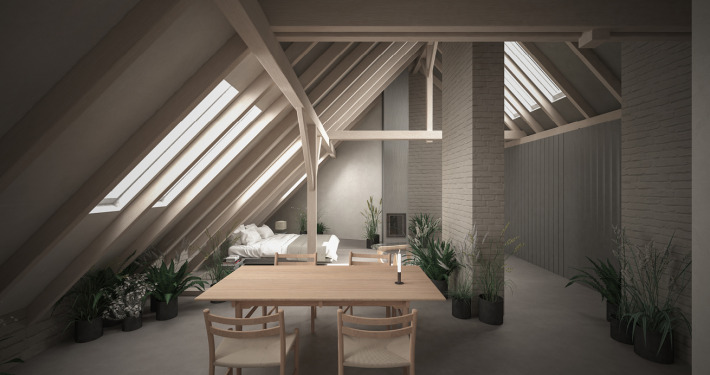Barn conversion
Housing, Wiesentheid
2020
The barn extension in the municipality of Wiesentheid in Bavaria was the subject of an architectural competition. Despite minor interventions in the existing building, five high-quality and bright residential units were created in an existing barn, which are given a unique quality thanks to the exceptional daylight supply. An insulating concrete lining was poured into the existing building, thus preserving it from the inside. The qualities of the refurbishment find their special expression in the green inner gardens of the ground floor flats, where the distinction between inside and outside seems to blur. Naturally, the canopy of trees filters the daylight and casts an impressive play of light into the living/dining areas of the barn extension.
