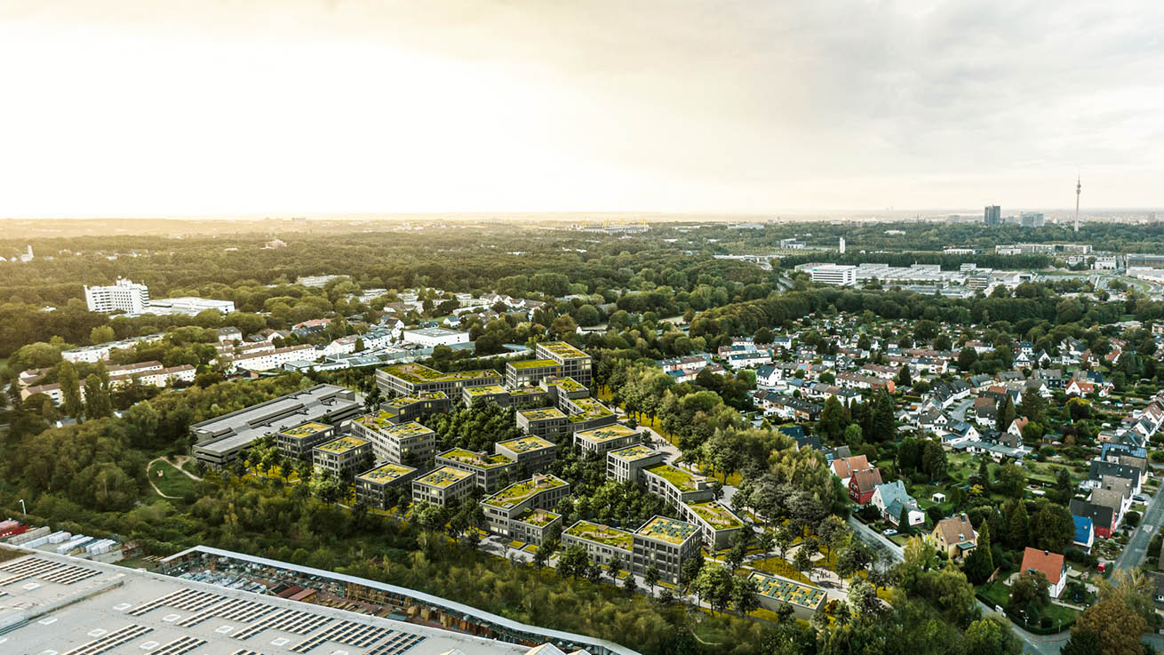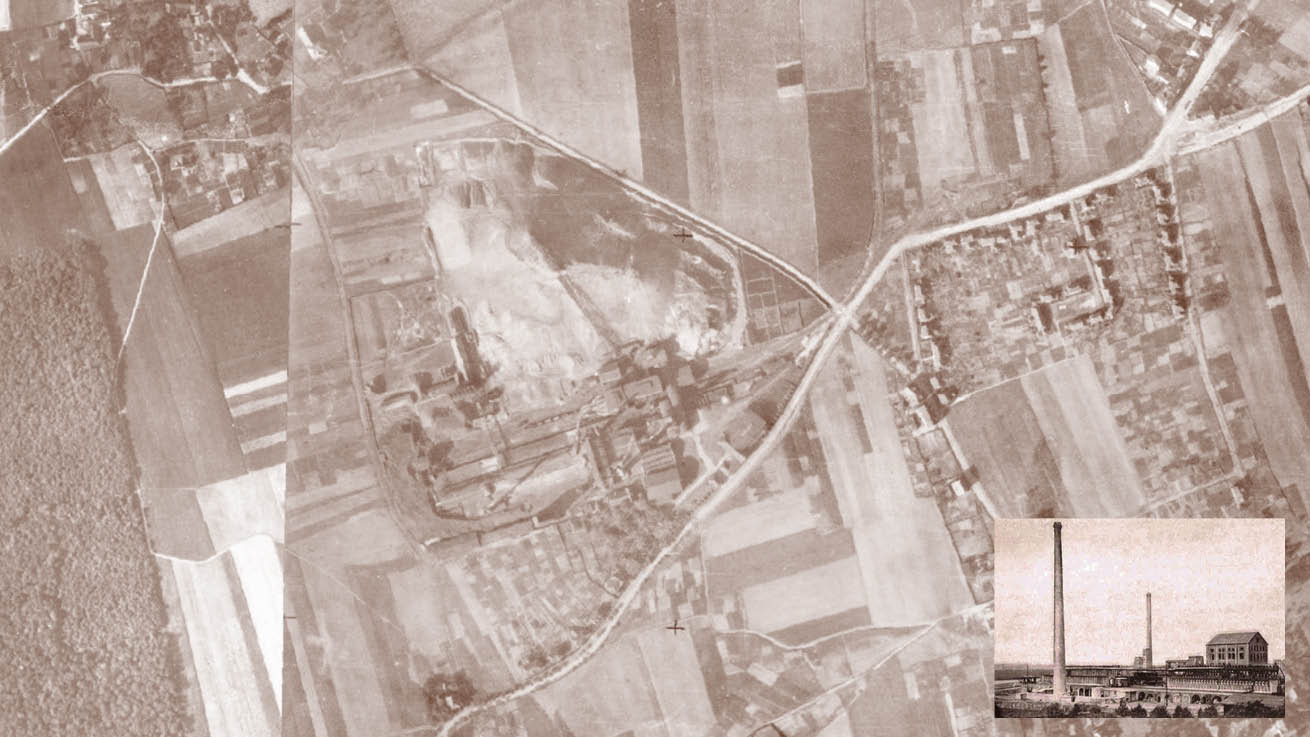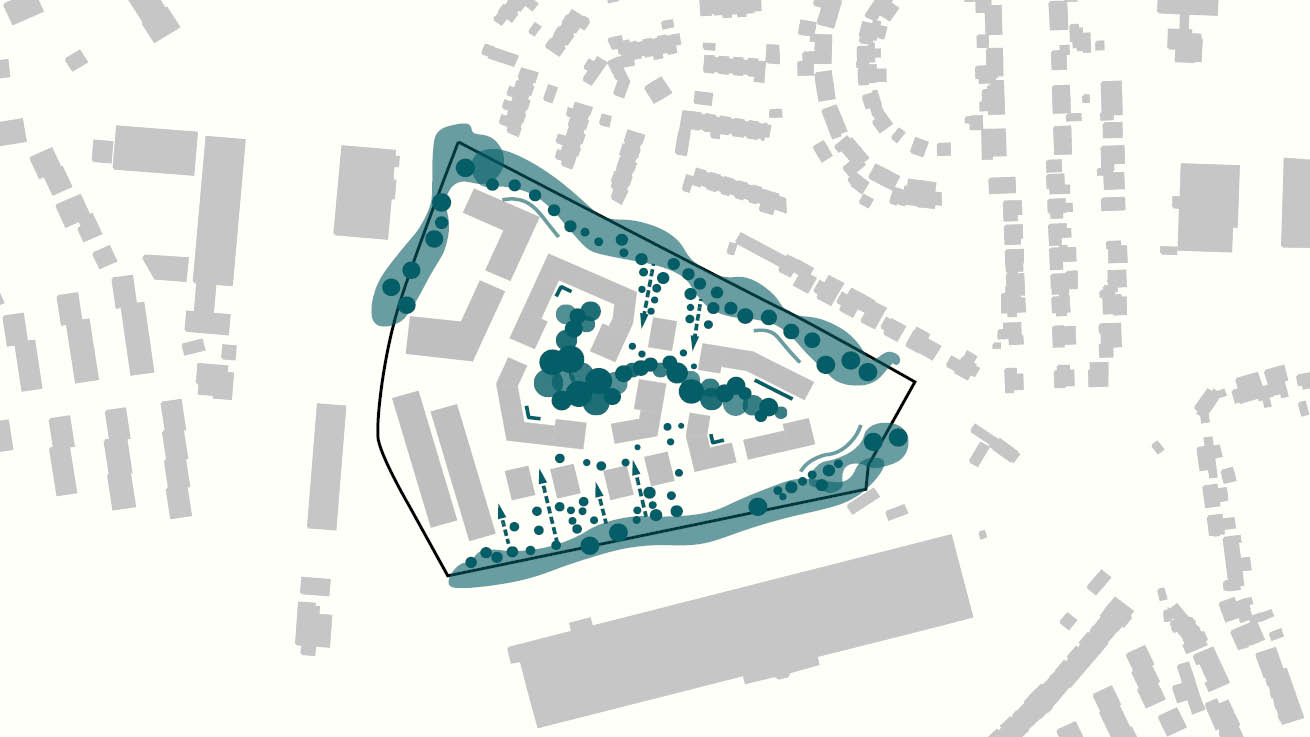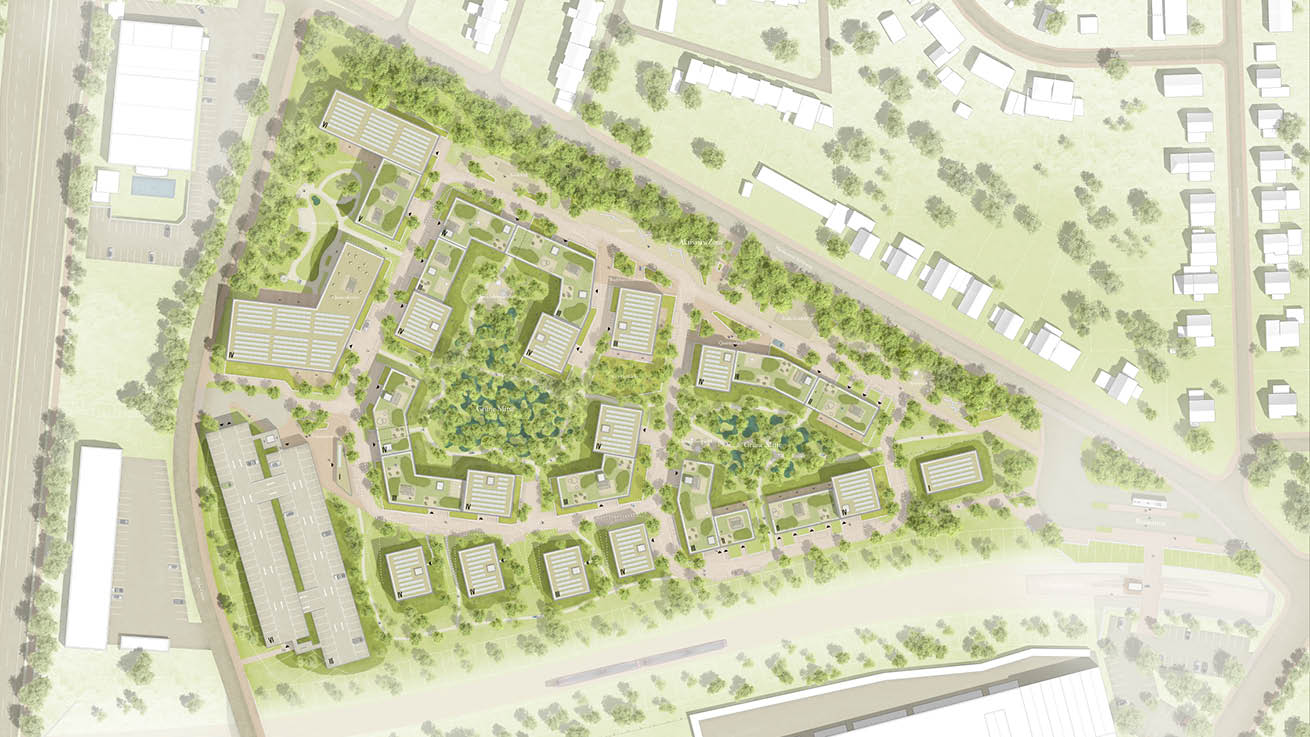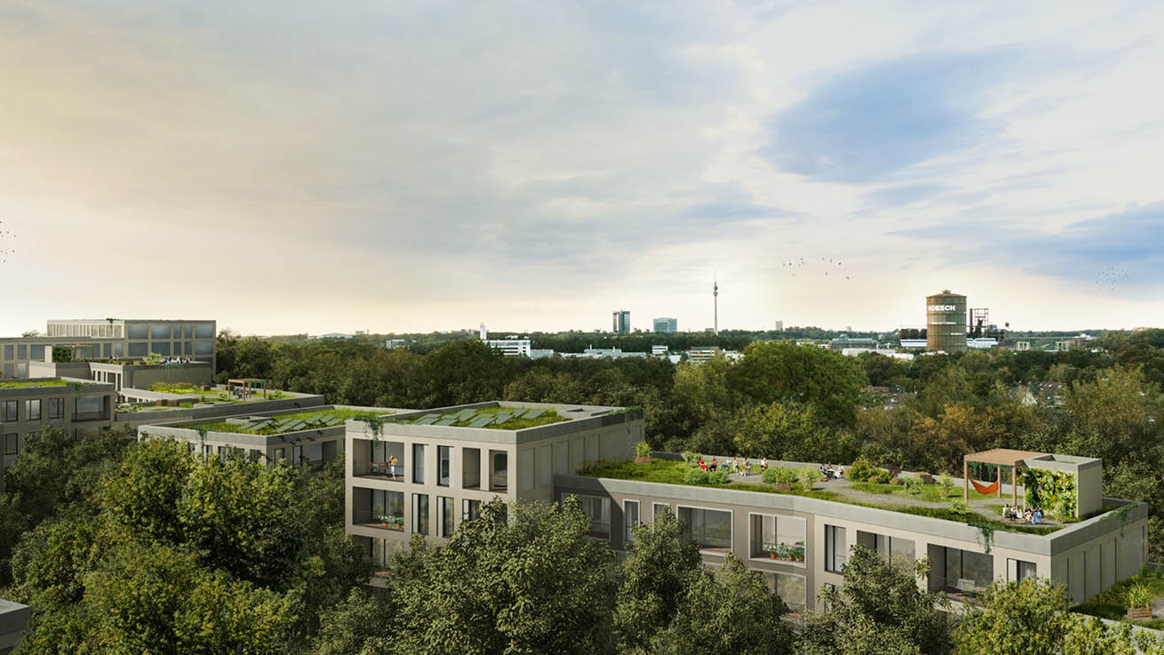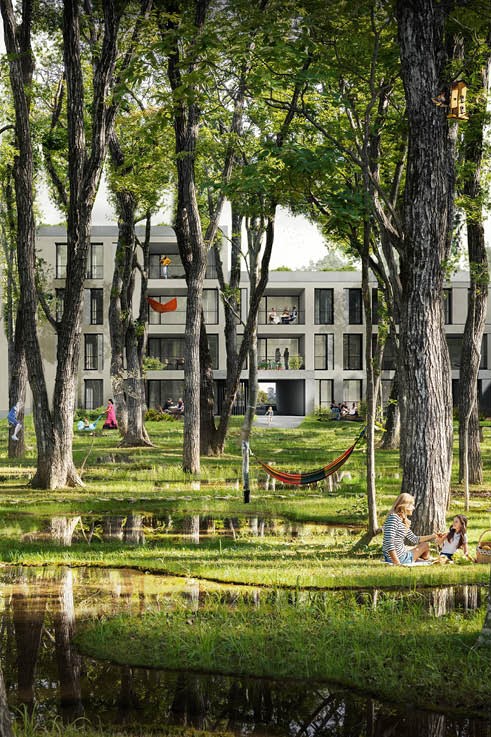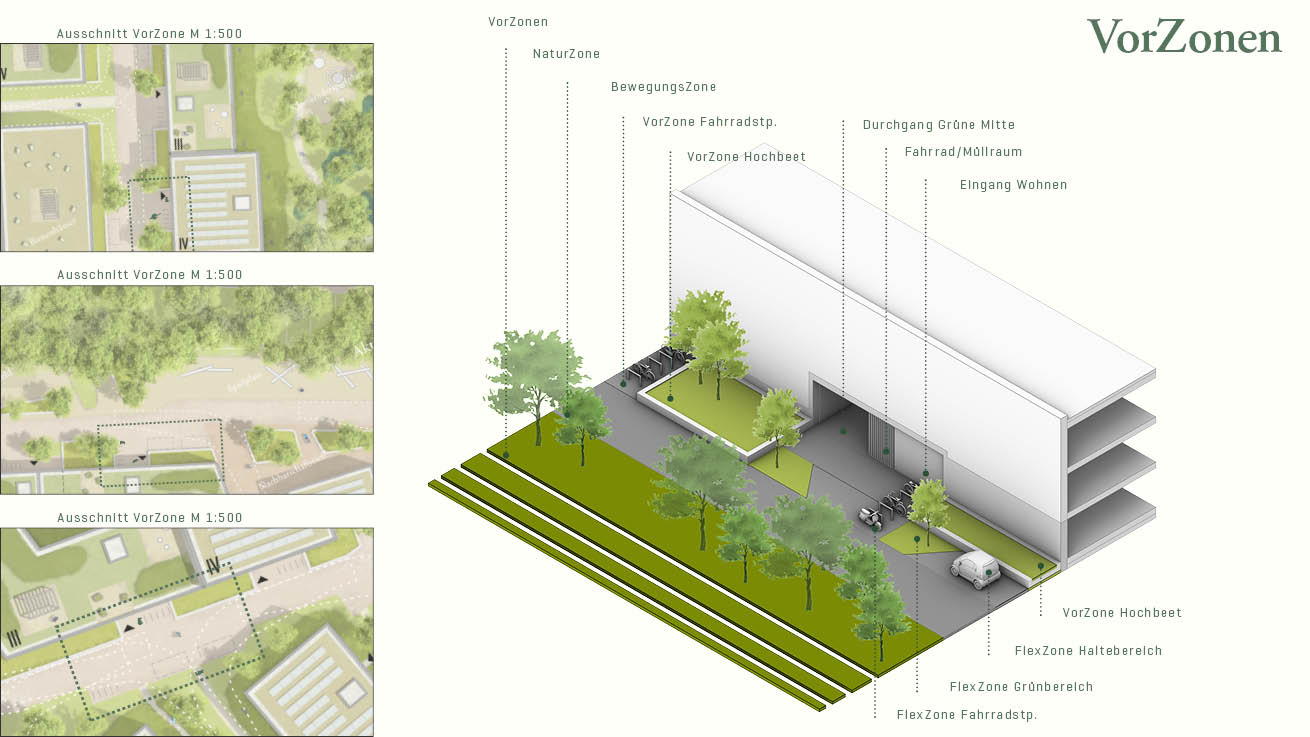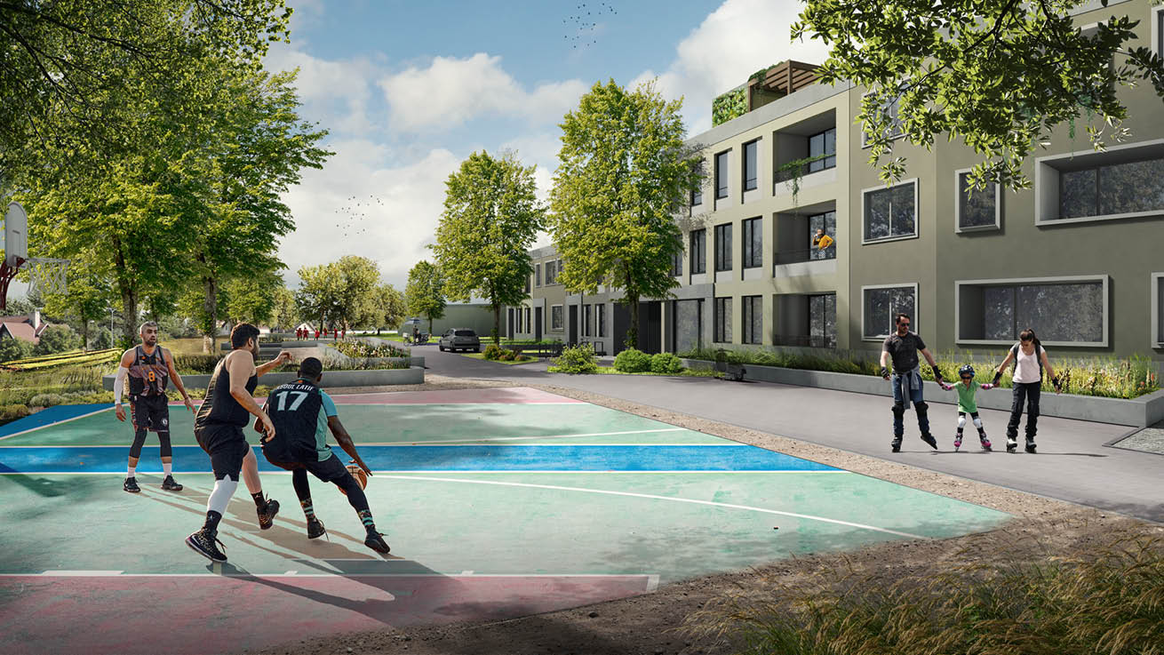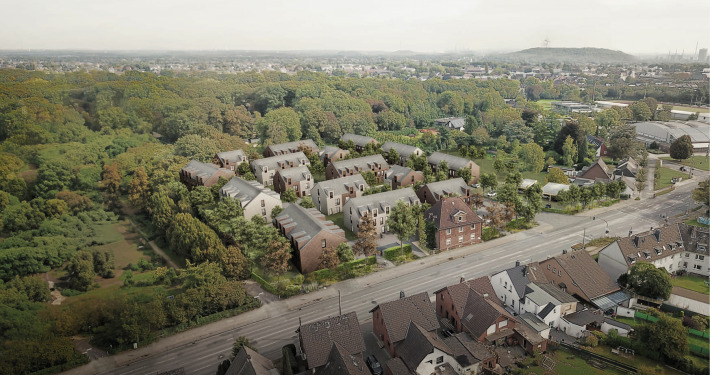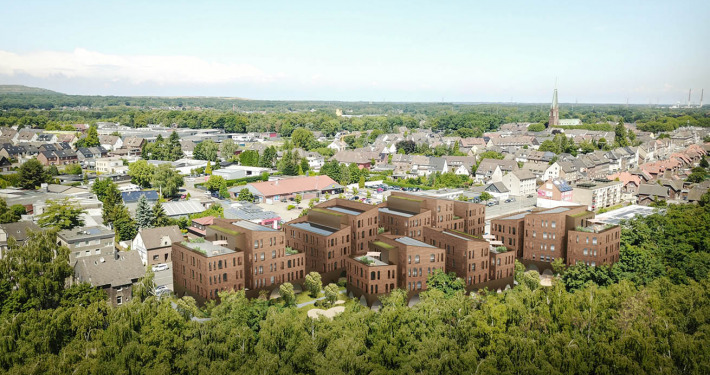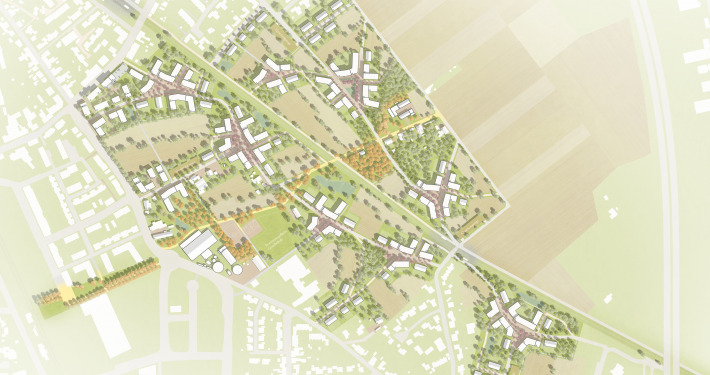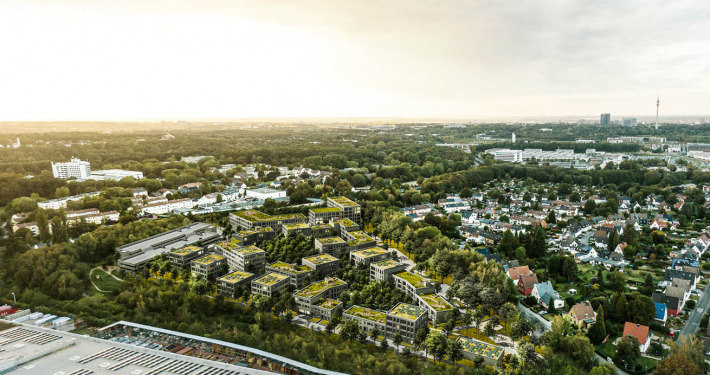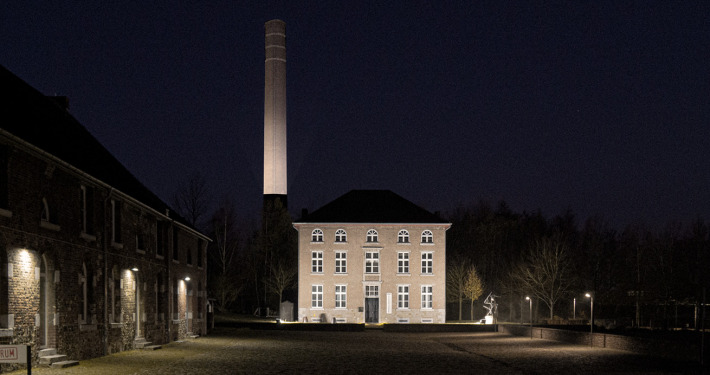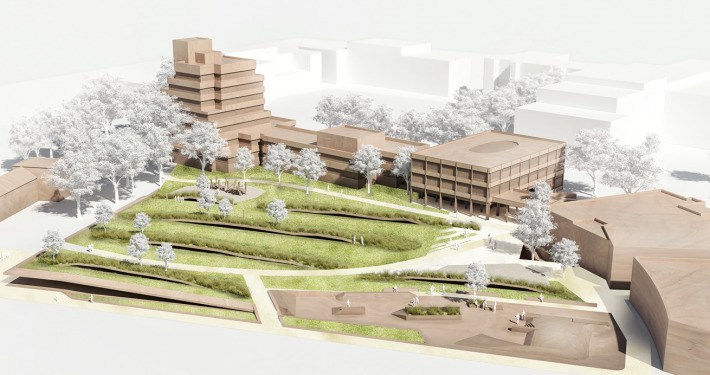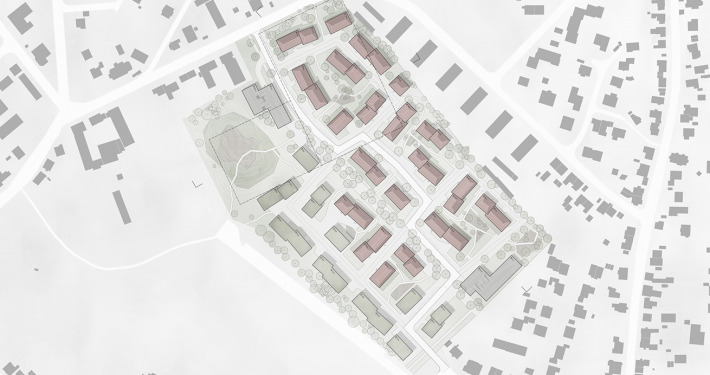Zeche Crone
Urban Planning, Dortmund
2021
On the former site of the Crone colliery in the south of Dortmund, a new, coherent residential area is being built on 4 hectares. The clear typology of the outdoor space contributes to the open space and residential quality. The development of the residential buildings takes place at the outer edge, with deeper development via small stub paths. Bicycle and stroller parking is placed at the edge to decelerate the green center.
Development along the edges creates generous green spaces on the interior. Open gaps and passageways connect these to public movement space. A daycare center in the center makes the neighborhood family-friendly, while commercial activity provides a lively mix. A care facility forms the urban counterpart to the neighborhood garage.
The building blocks are given private outdoor spaces in the form of loggias or slightly projecting balconies. The facade design with muted, non-bright colors of low intensity influences the mood of the residential area. A coordinated material concept makes the open space blocks identifiable.
The green and open spaces reflect character, identity, and a diverse mix of uses. The front zones are flexibly usable transition areas to the private property. At deliberately placed points in the neighborhood, smaller expansions result from bending building field boundaries.
The activity zone along the access road serves as a diverse meeting area. Roof gardens also become community-enhancing spaces, while green roofs increase ecological diversity and reduce precipitation runoff.
The Green Center provides play and meeting areas for various age groups and is connected to the movement zone via passageways. Open spaces of social infrastructure are directly connected to the daycare center and nursing facility.
