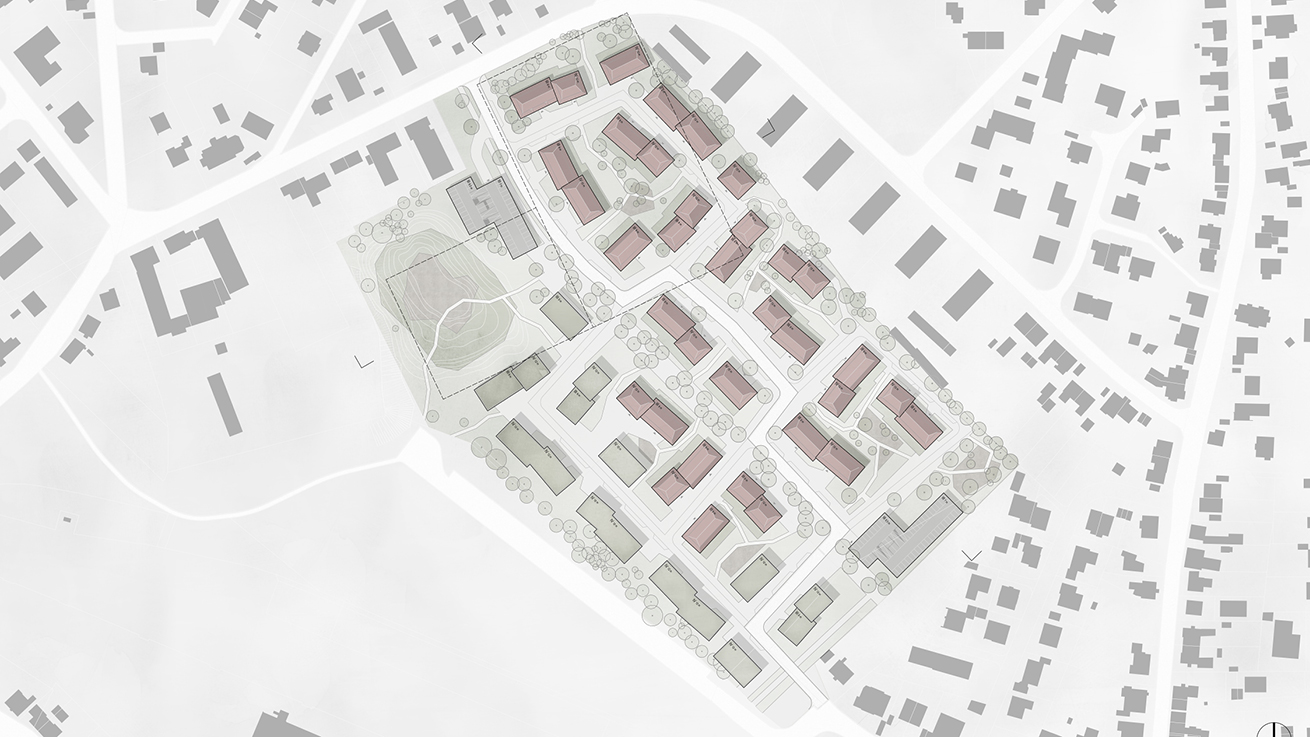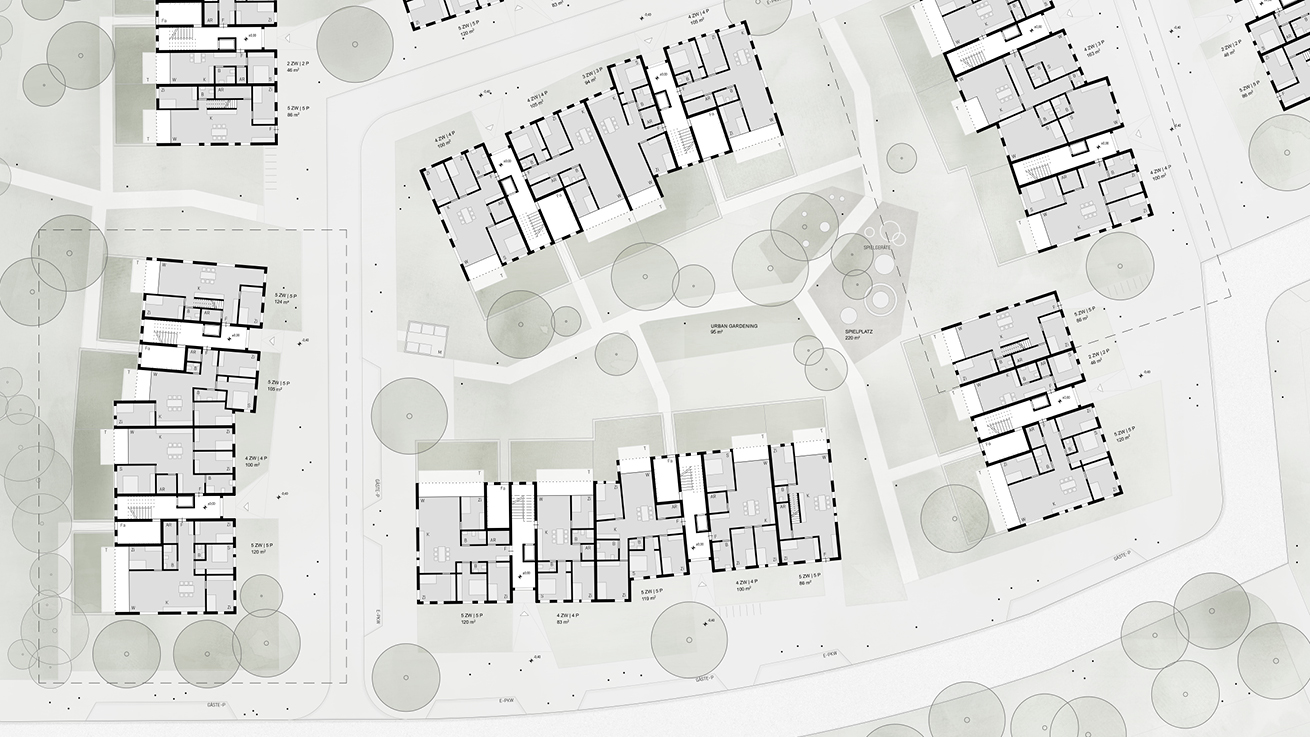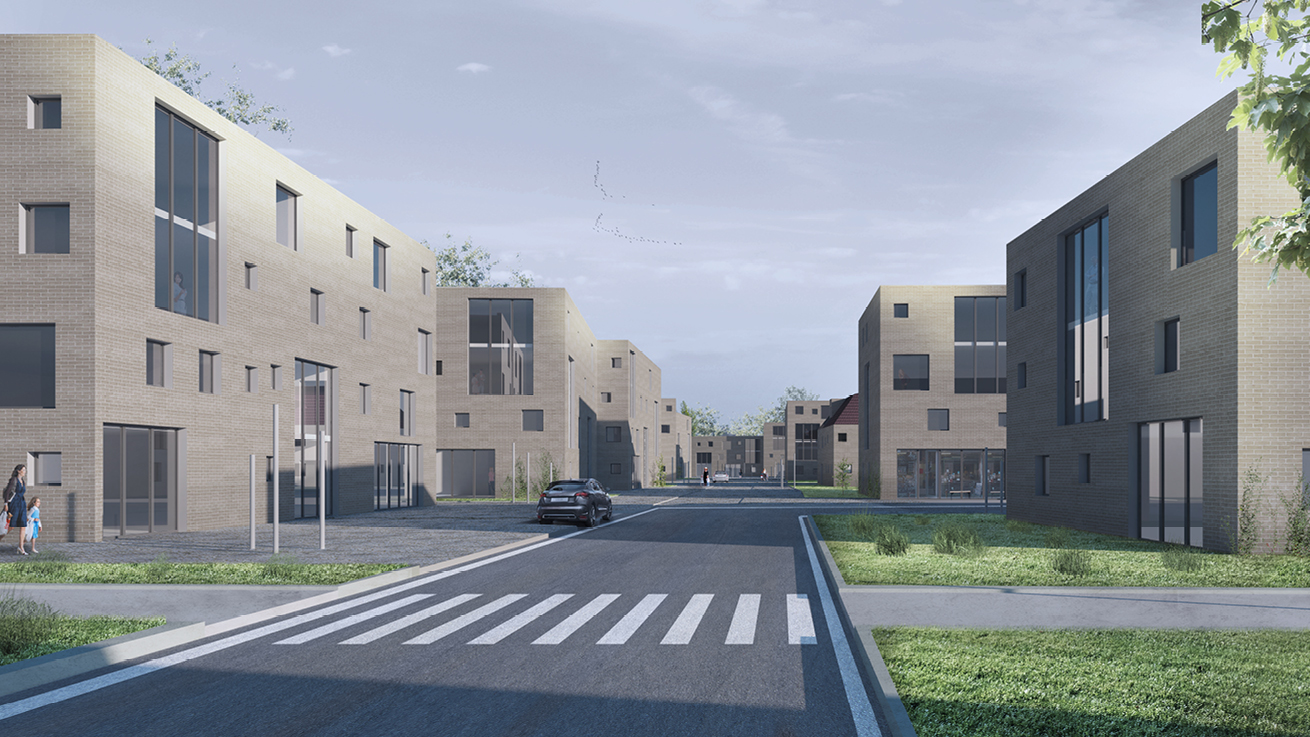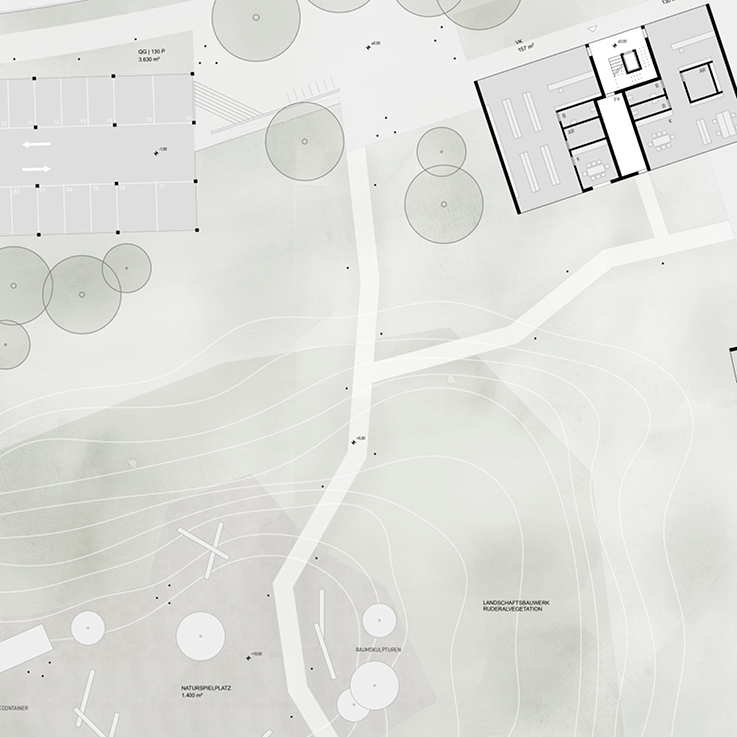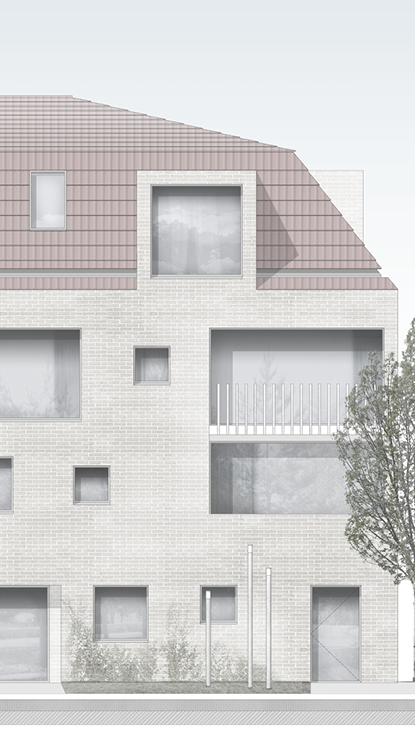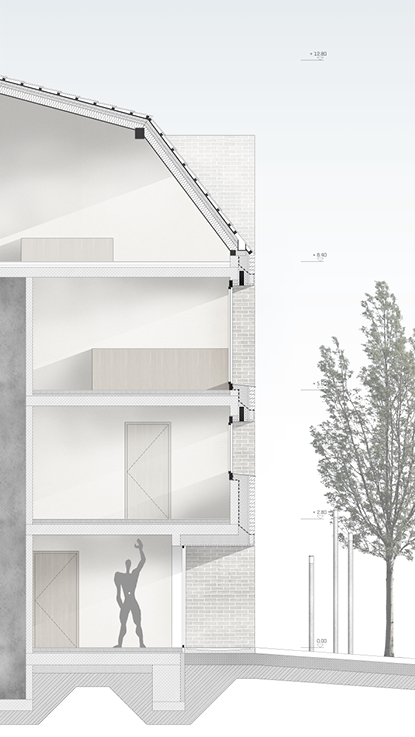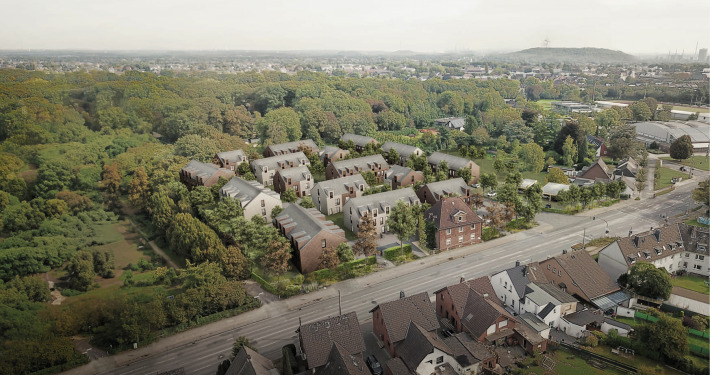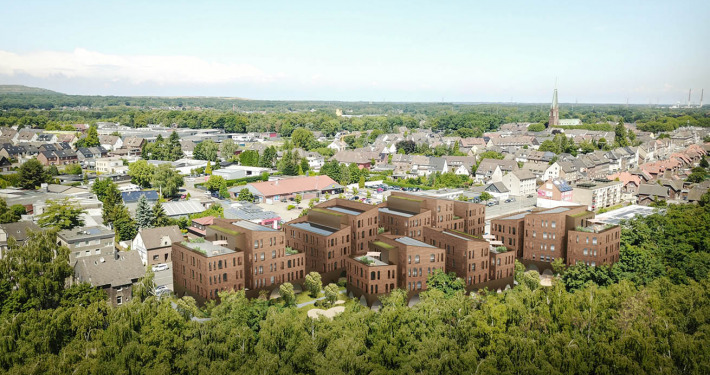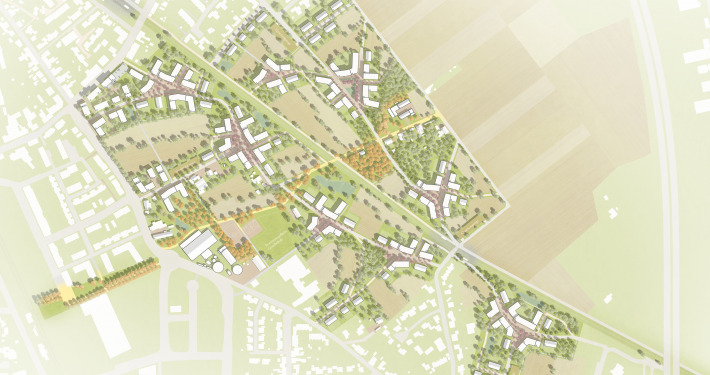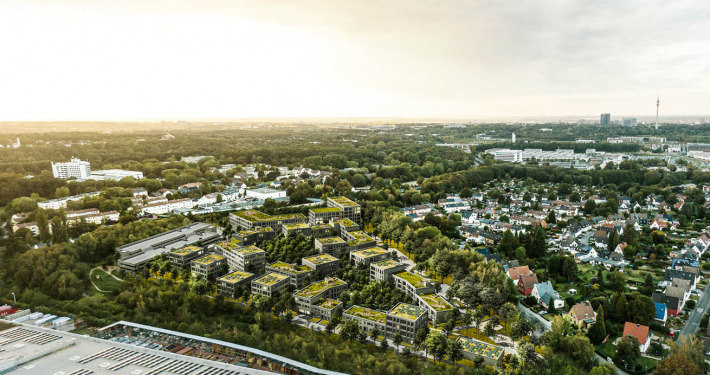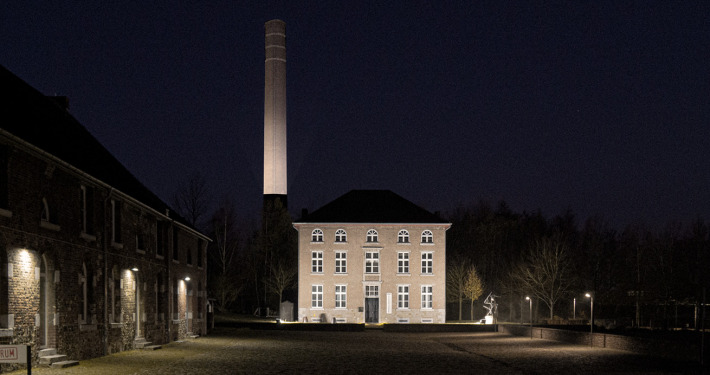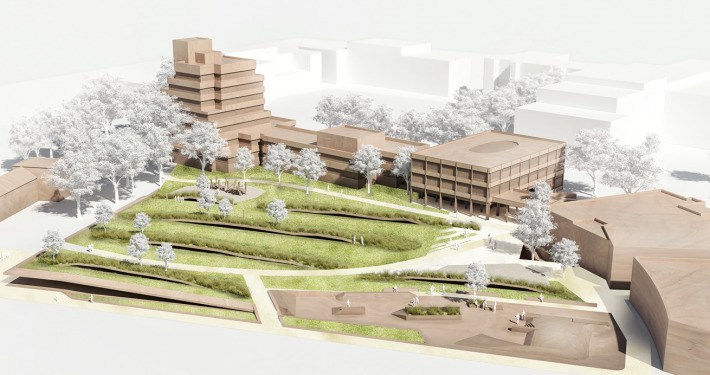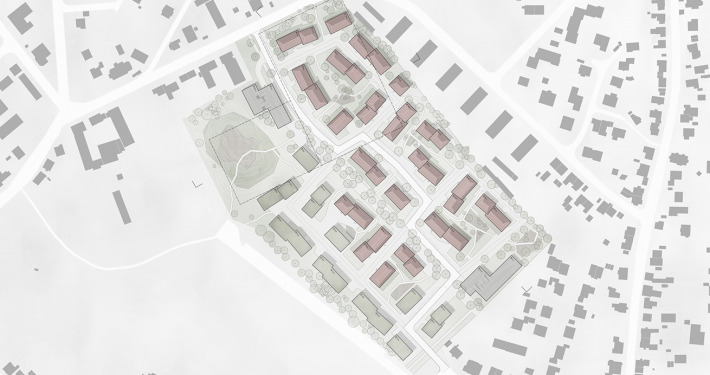Cityscape
Urban Planning, Soest
2019
The urban development of a railway station in Soest is creating a residential district. A neighbourhood between urbanity and seclusion. An urban space that develops from the existing structure of Soest and transforms it into modernity, taking into account today’s values and creating a symbiosis between city and landscape.
The buildings border on two different places, each with its own identity: living in the park and living on the square. Running through the entire neighbourhood, the park immediately becomes a connecting lifeline, characterised by dense and natural vegetation. The tenants’ gardens and their terraces and loggias on the upper floors border on this. On the other hand, the interlocking buildings border on the urban space, which is typologically oriented towards the development of Soest city centre and creates different spatial situations through the varying extension of the street space.
