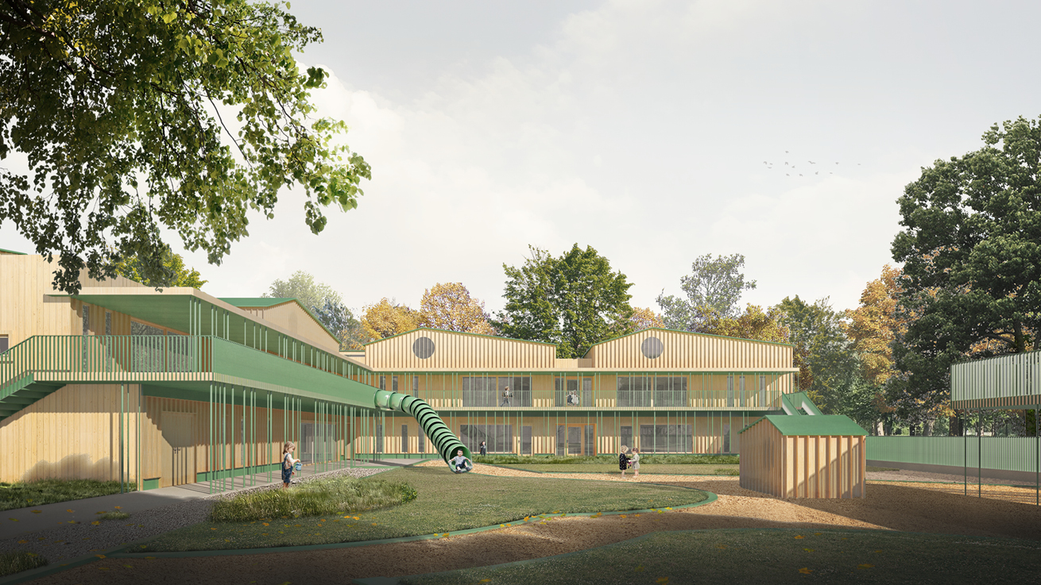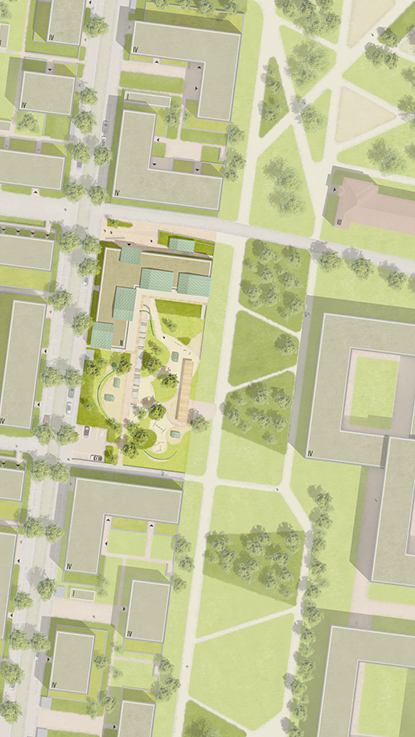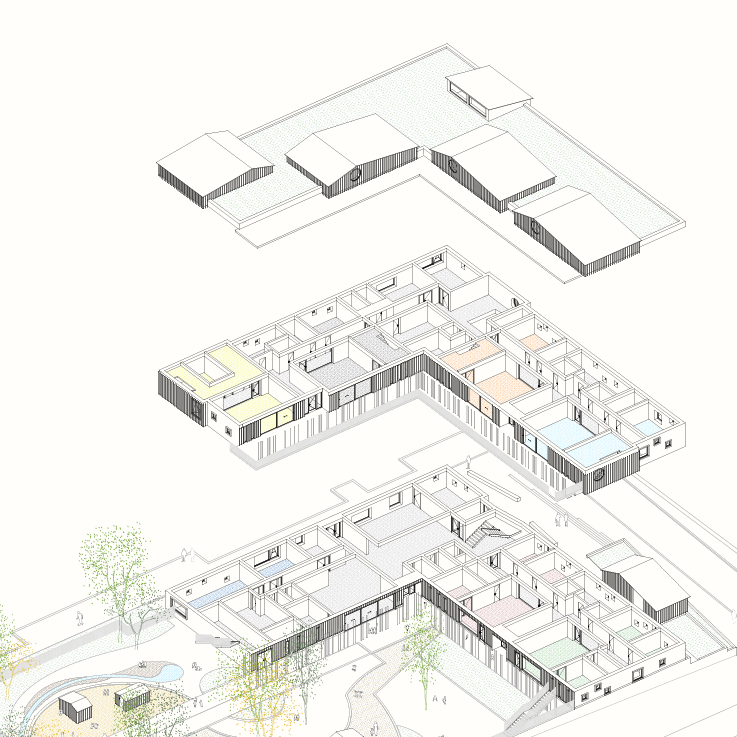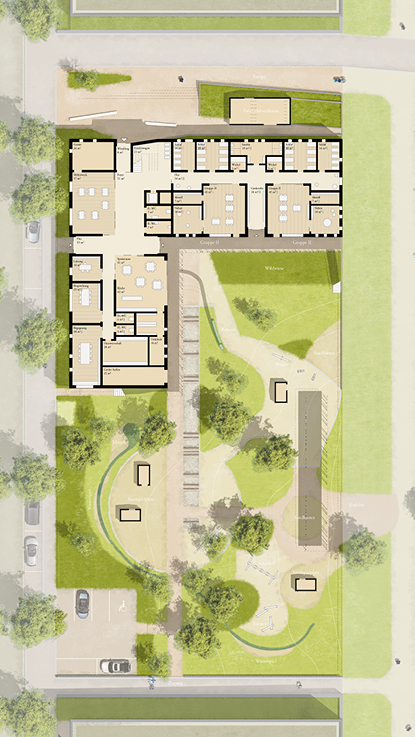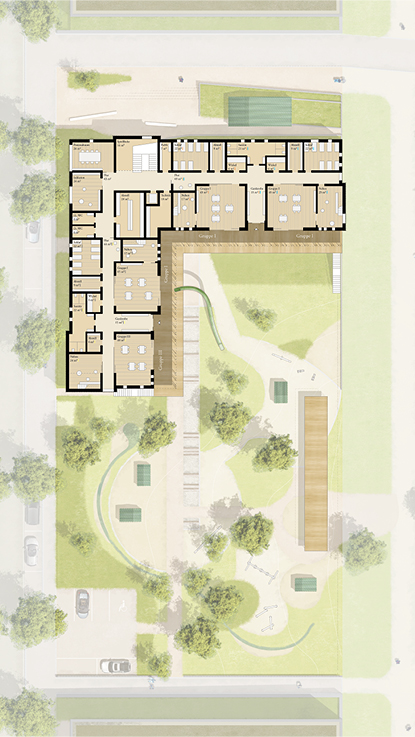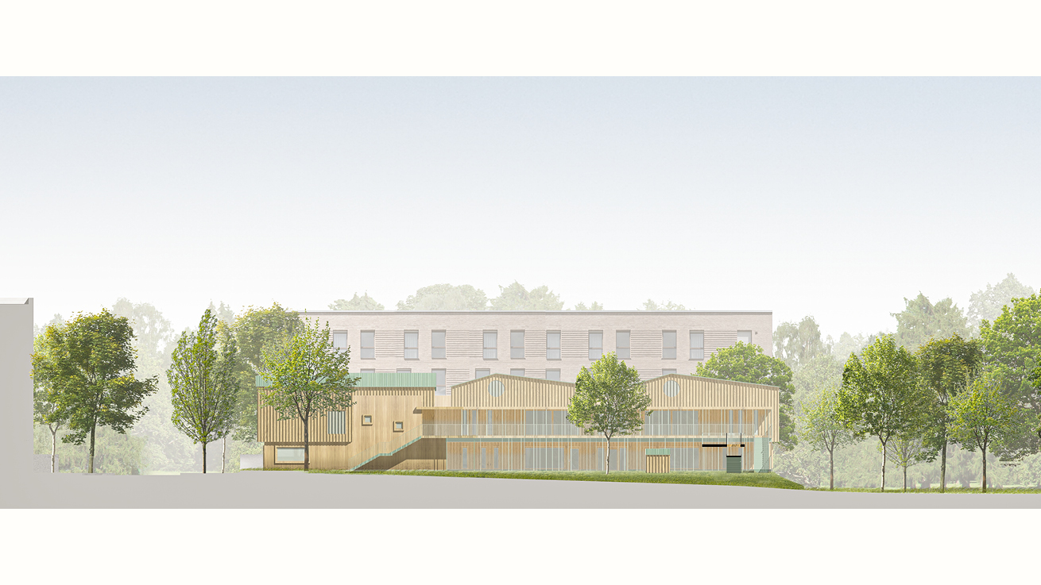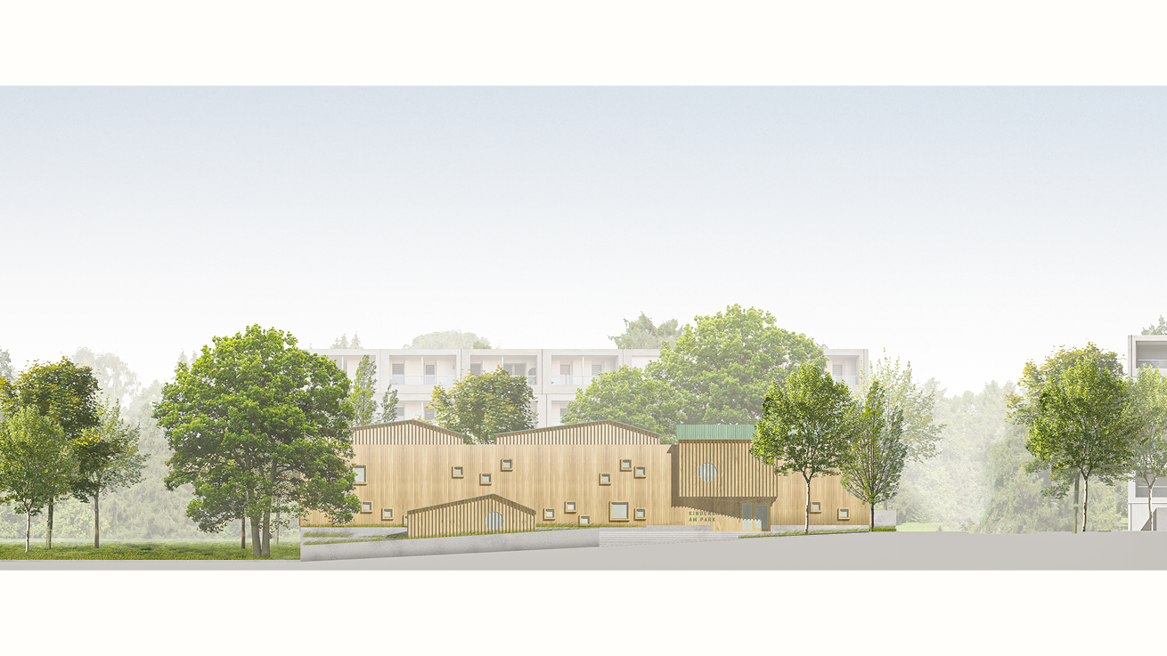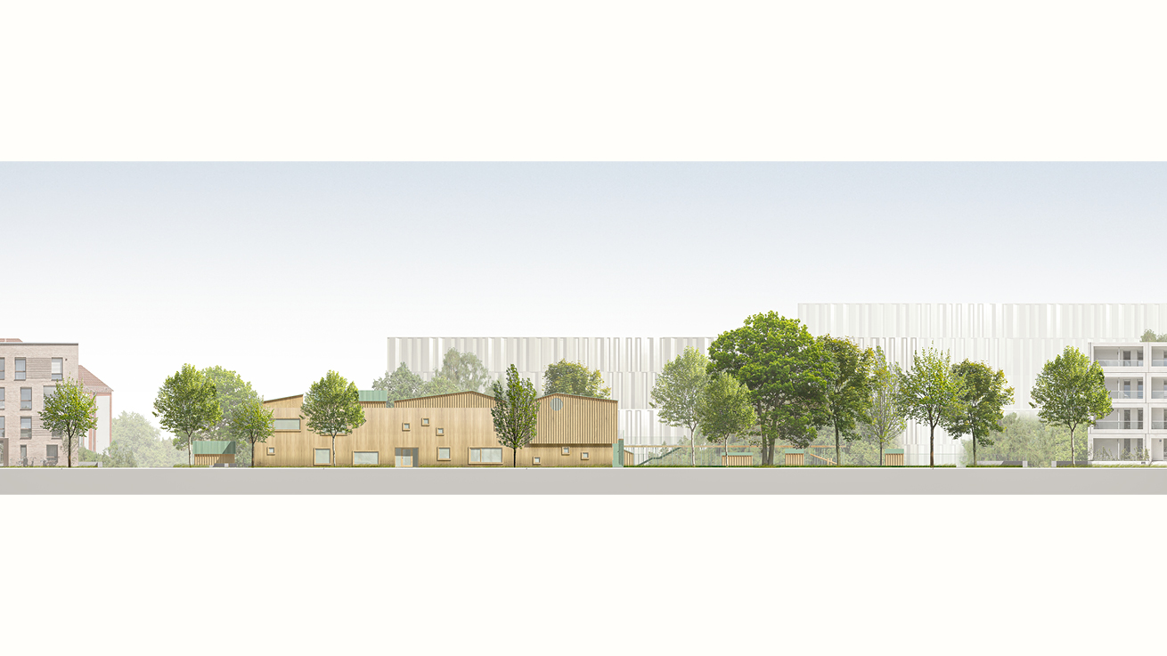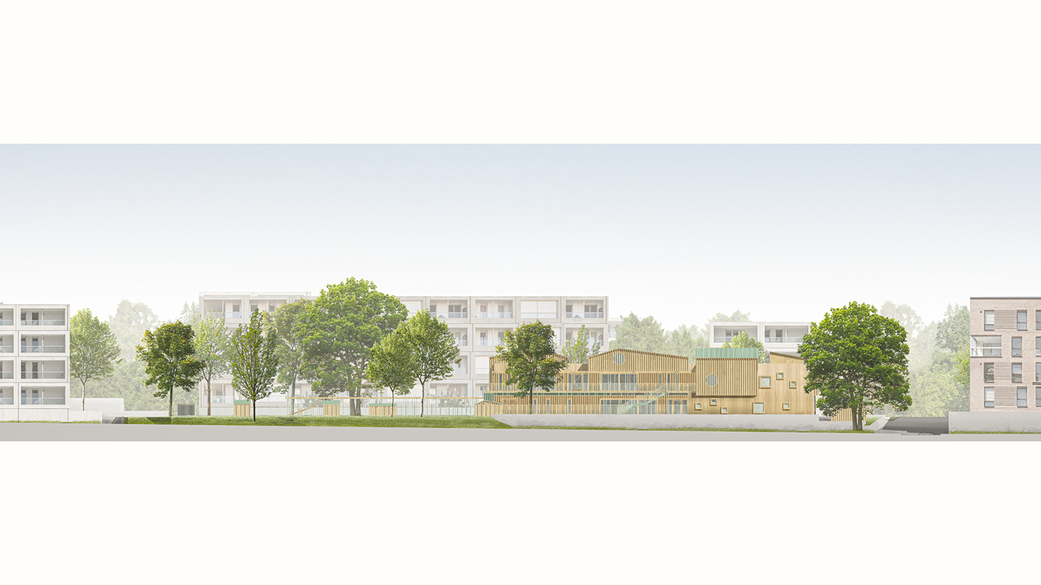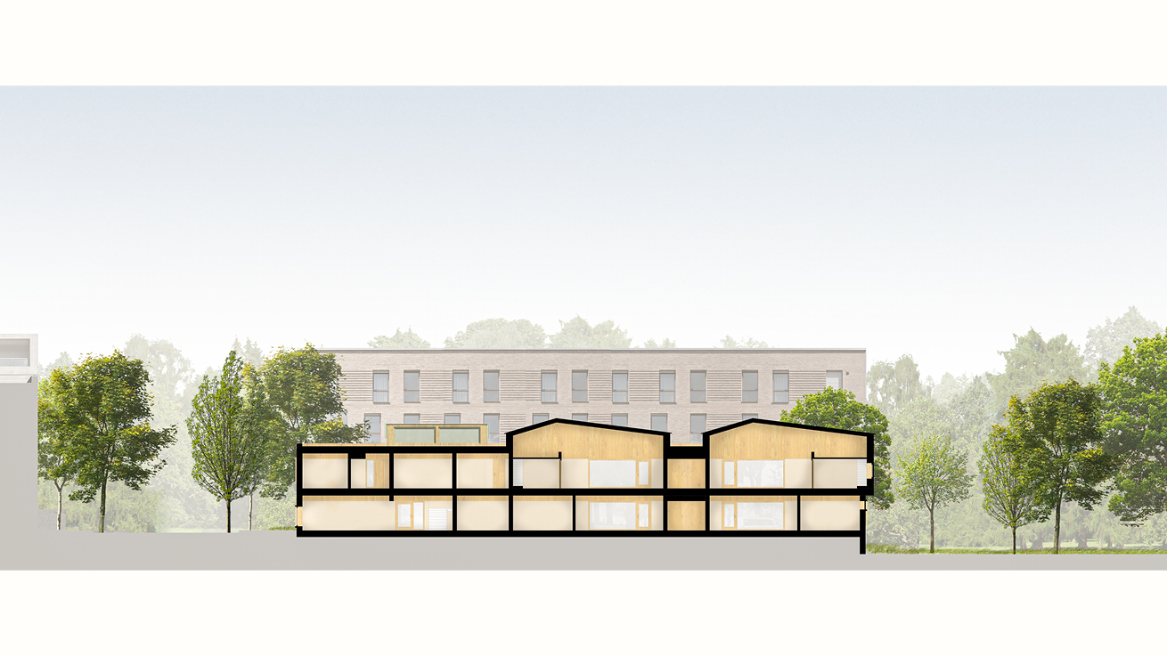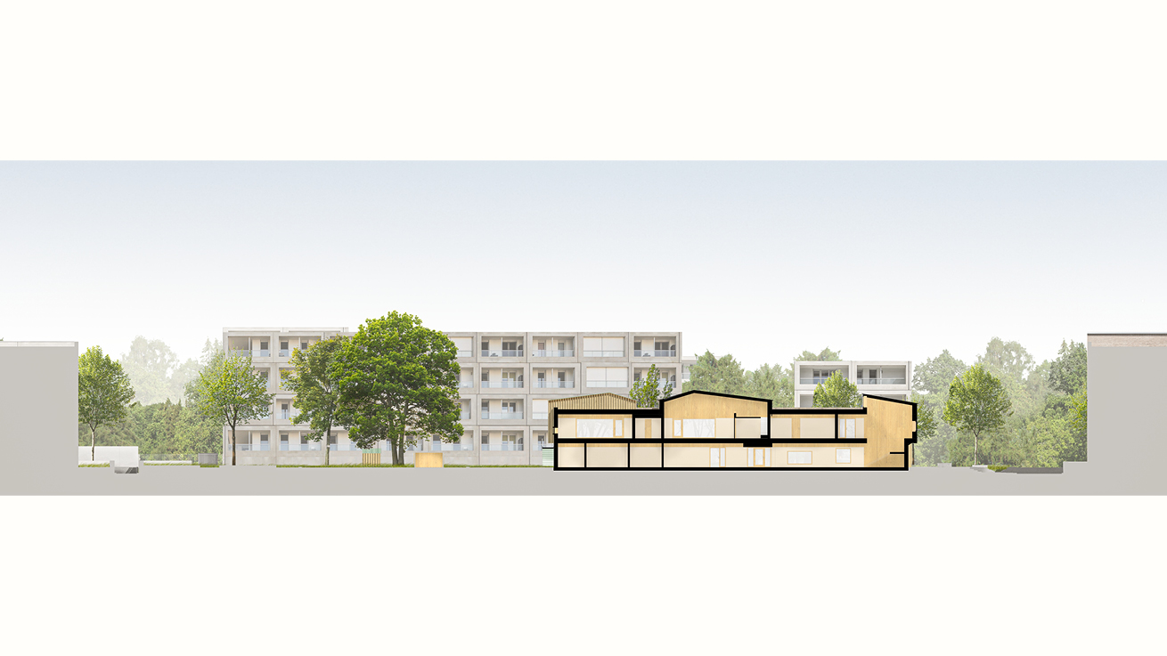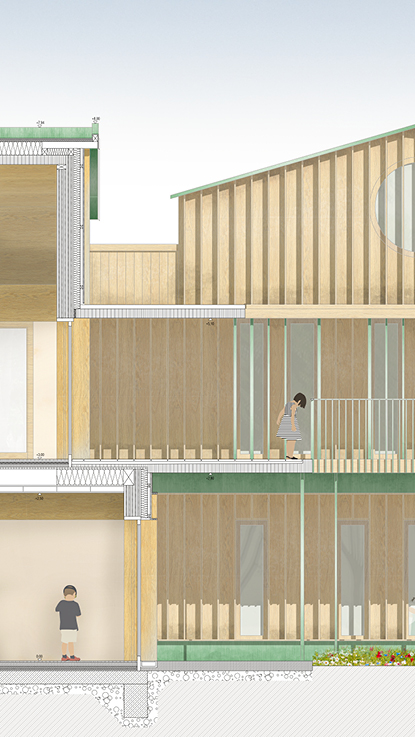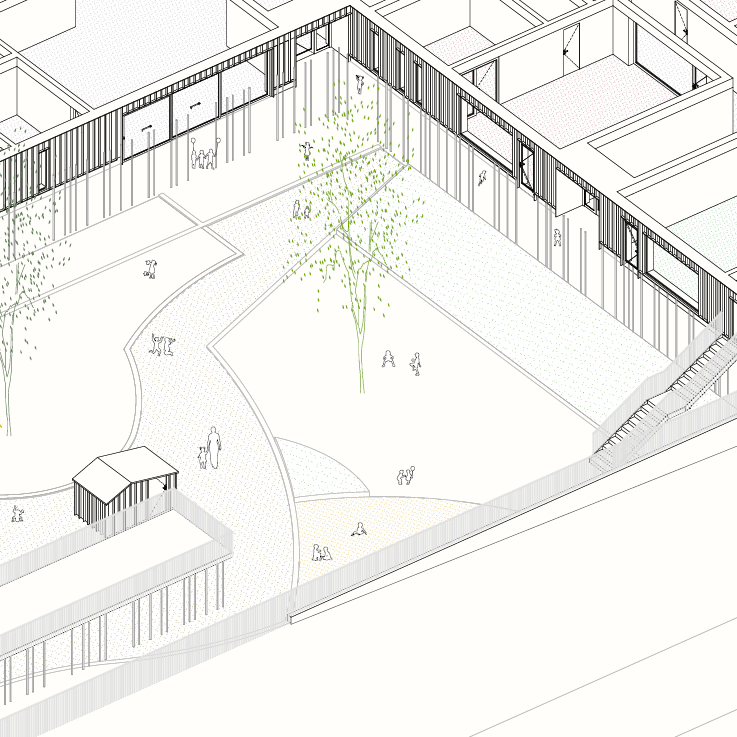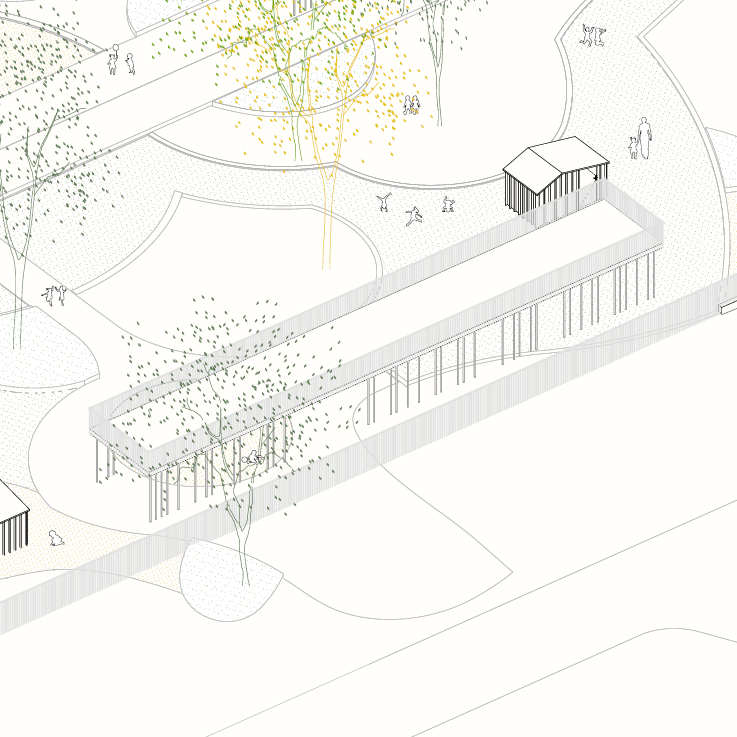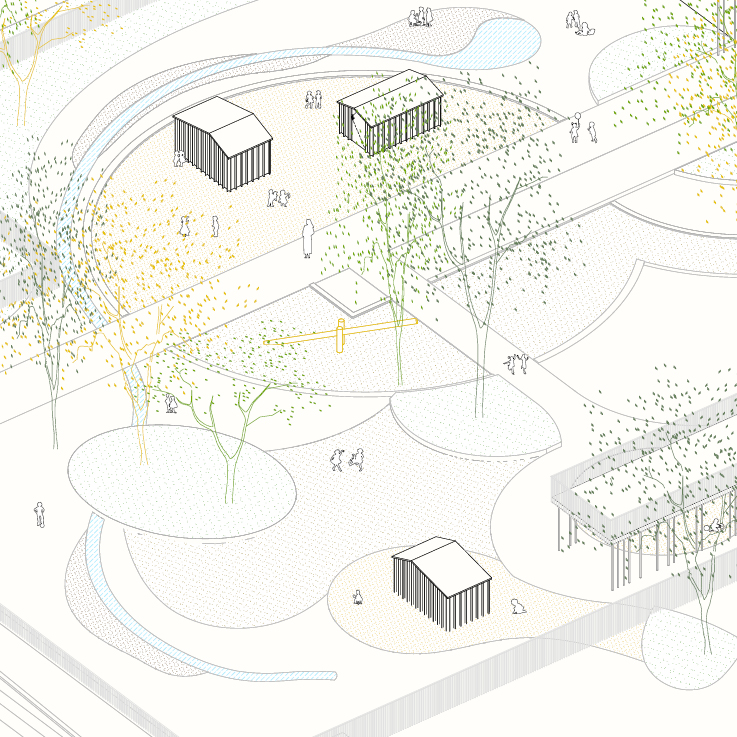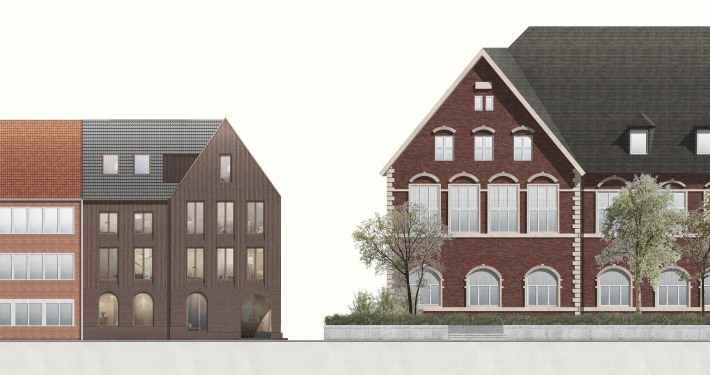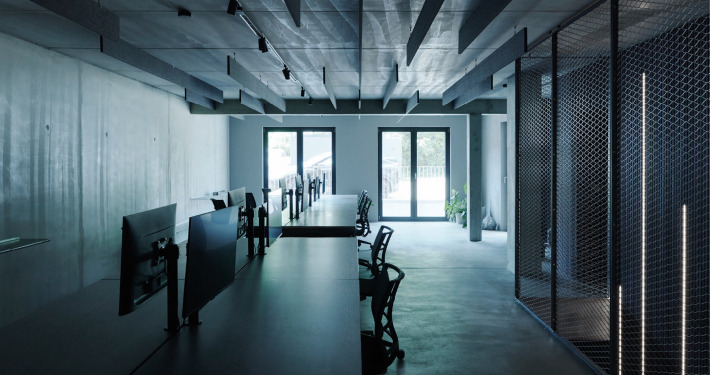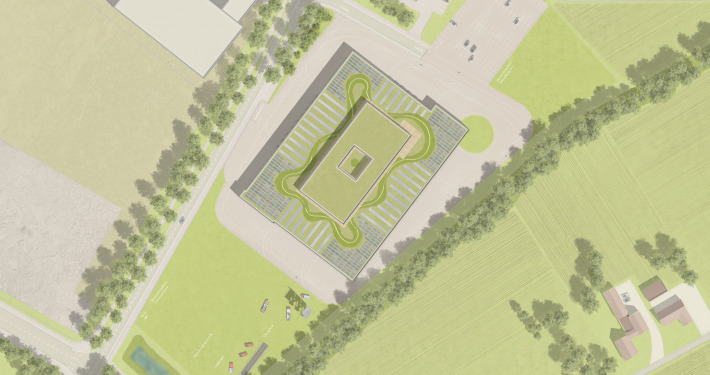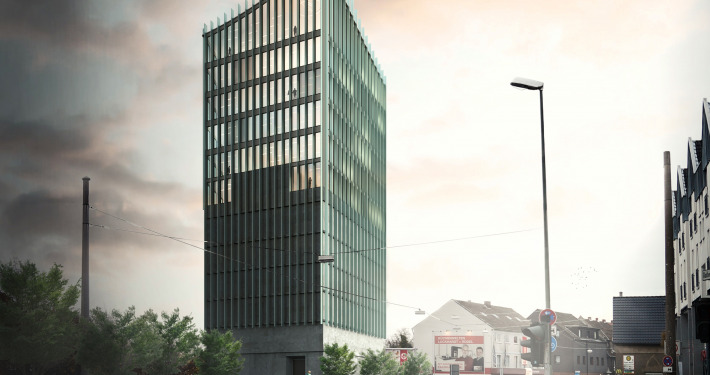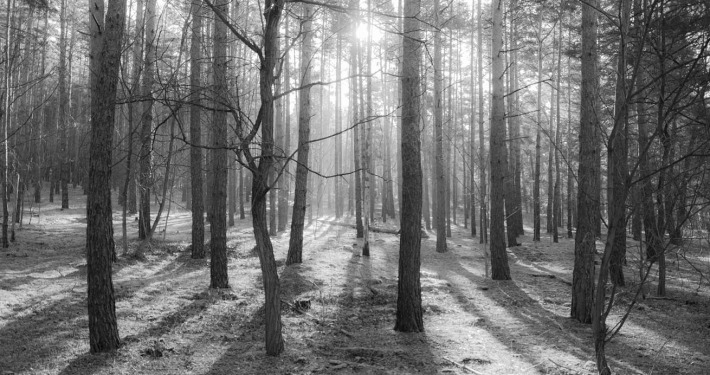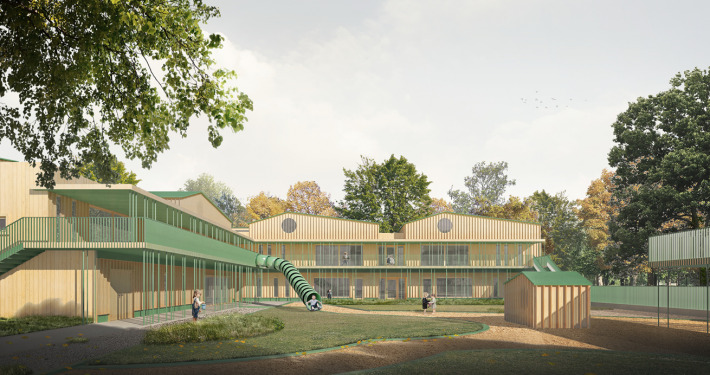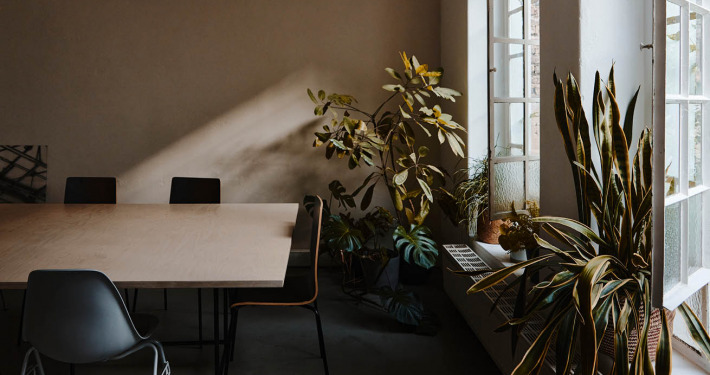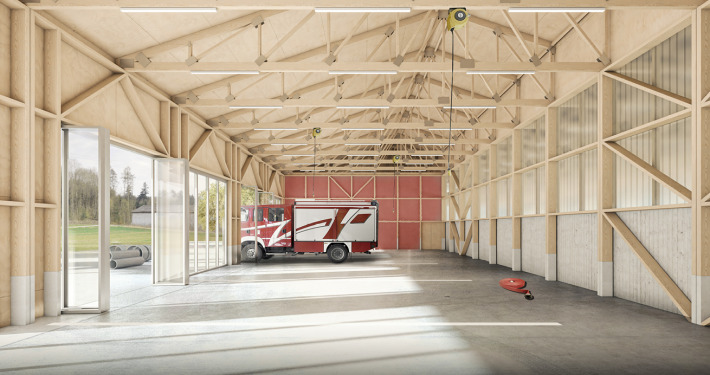Kindergarten
Kindergarten, Paderborn
2020
In the spirit of sustainable construction, wood became the main actor in the design and is intended to additionally strengthen the importance of the location on the green axis. For this purpose, a solid wood structure was planned, which is closed and monolithic with vertical wooden cladding compared to the adjacent urban development. The structure looks light and transparent towards the park due to the stepped arcades. Generous openings enable children to have direct access to the outside area and allow the natural atmosphere to flow into the interior. A varying play of supports on the arcade also underlines the lively and playful perception of the outdoor play area.
Like attached birdhouses, five volumes stand out, which should provide additional information about the inner function. Four volumes are provided with a gable roof and make the group rooms on the upper floor legible. In addition, a generous spatial experience is created in the interior and an intermediate level is added for the children, where they can also withdraw. The entrance area can be read through a pent roof, through whose southern window opening the light is directed into the interior.
