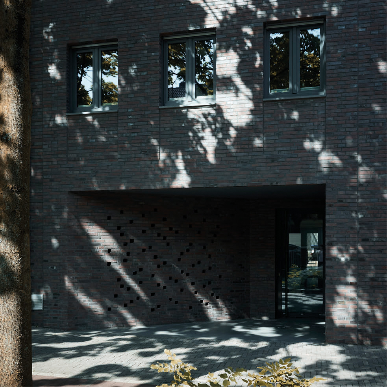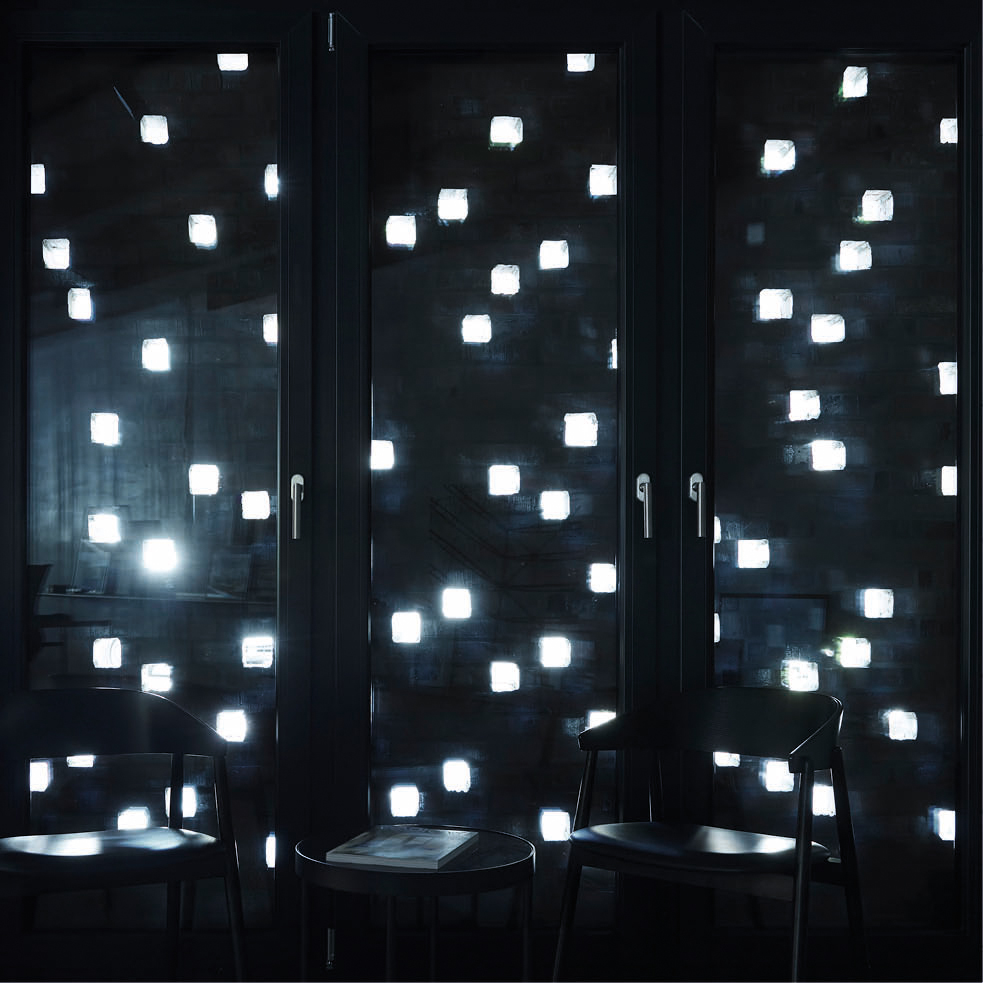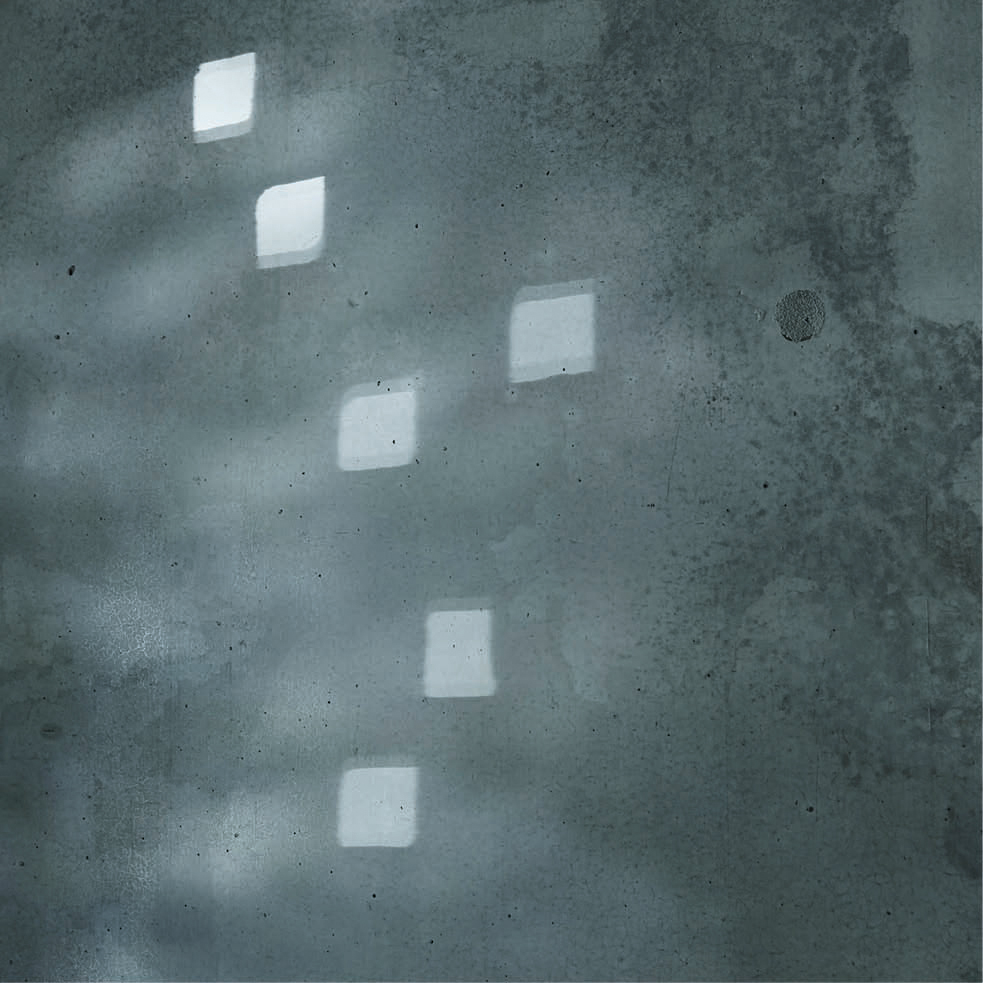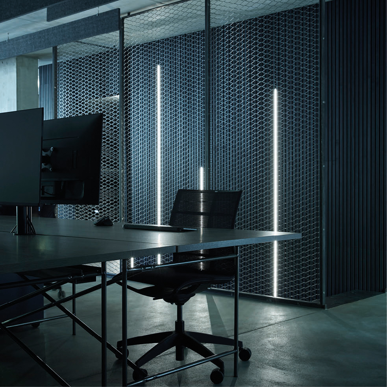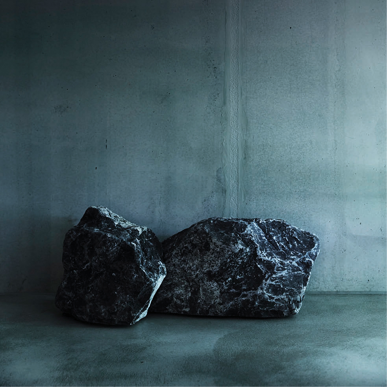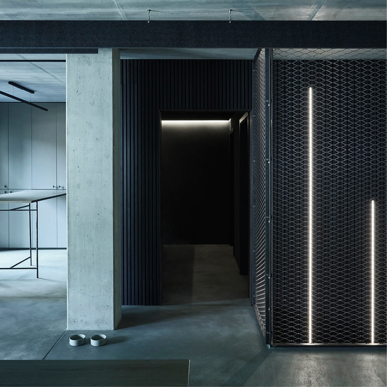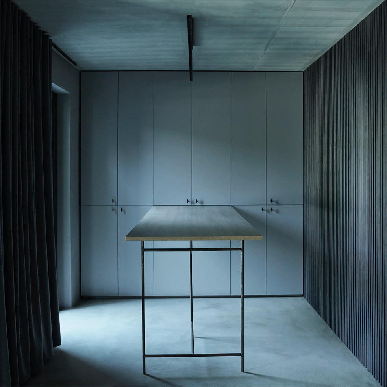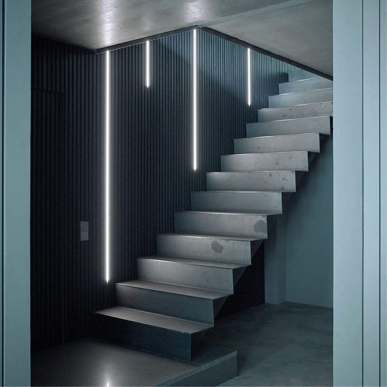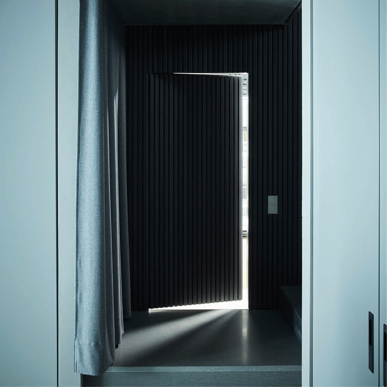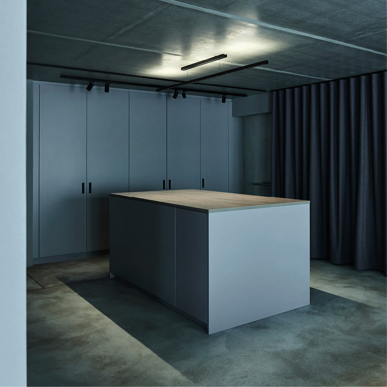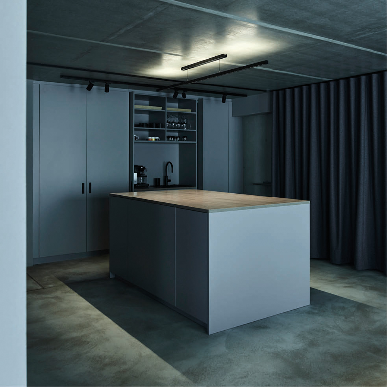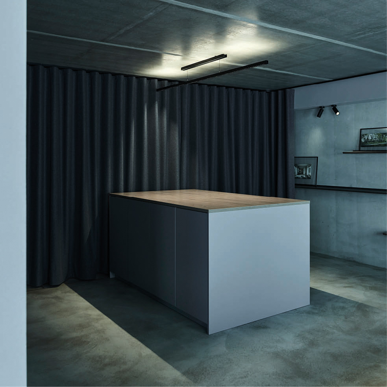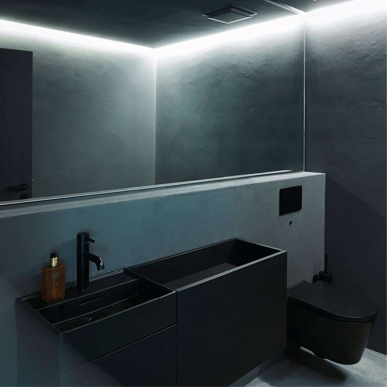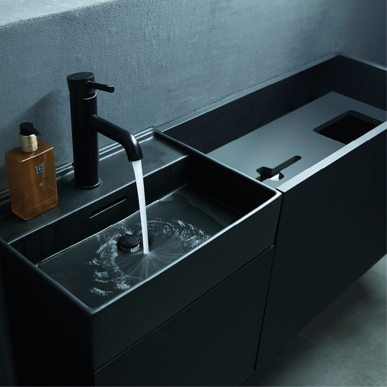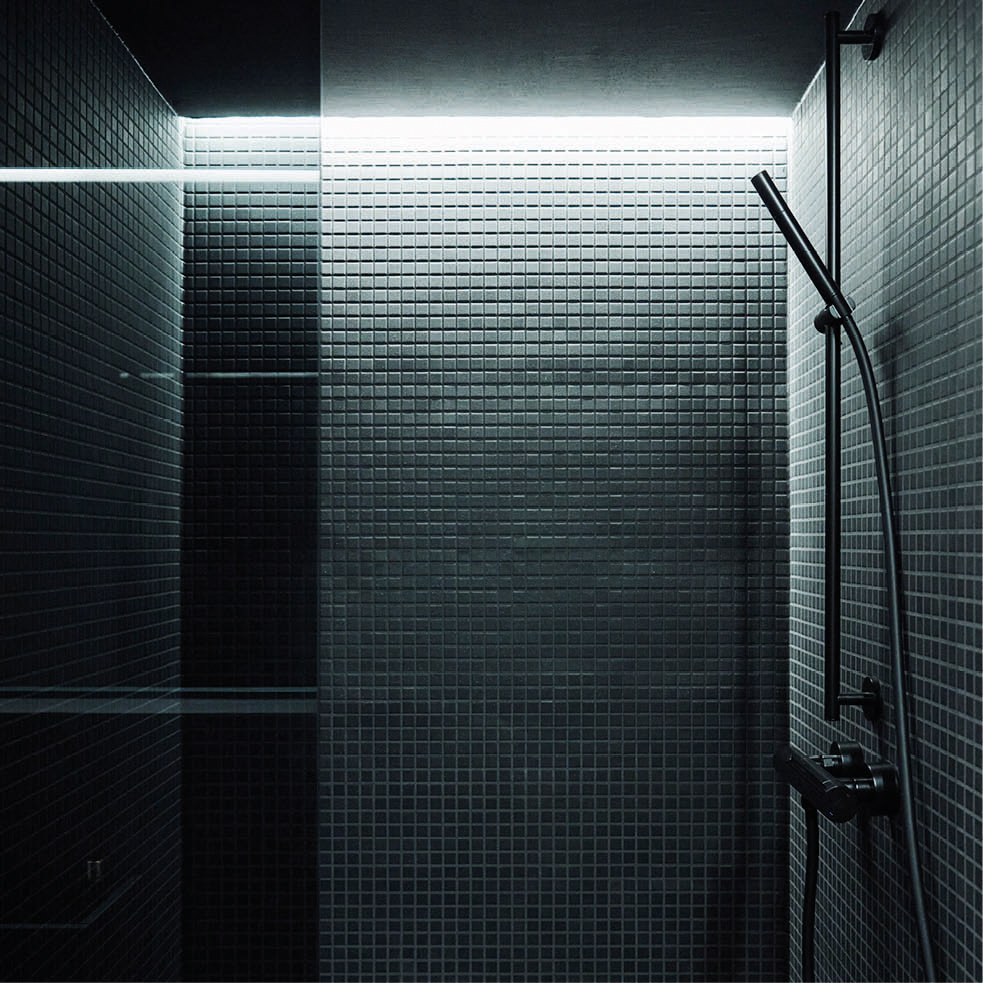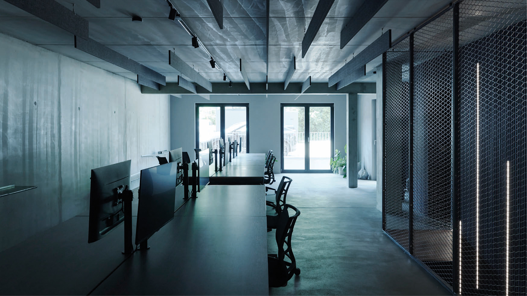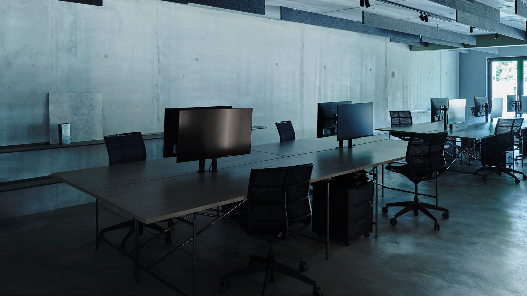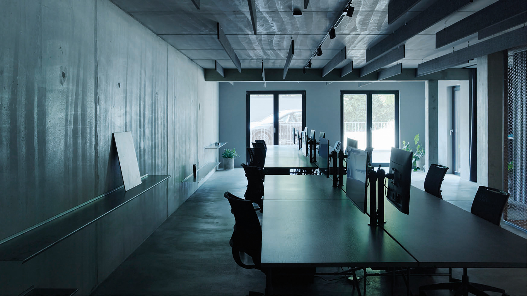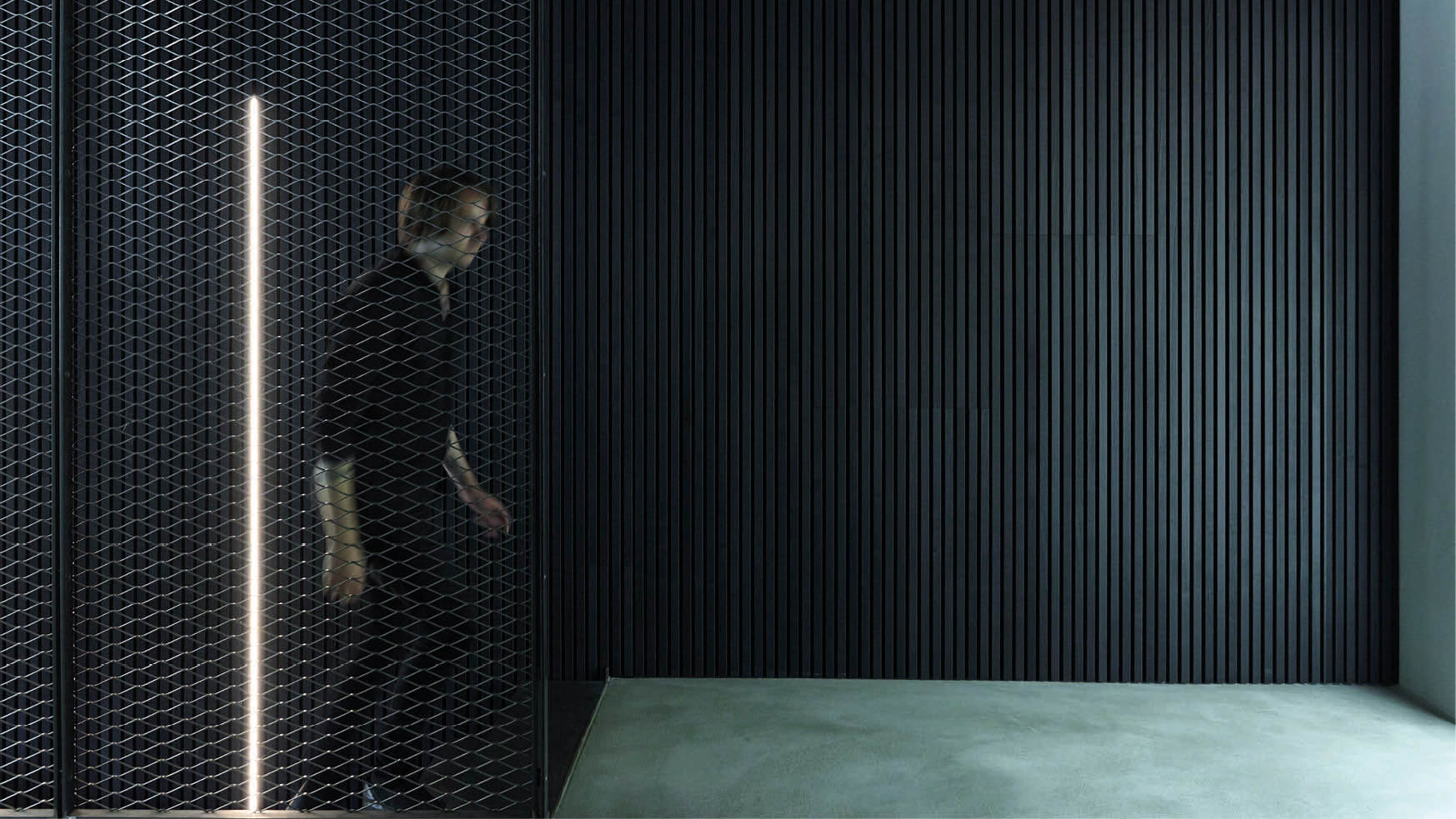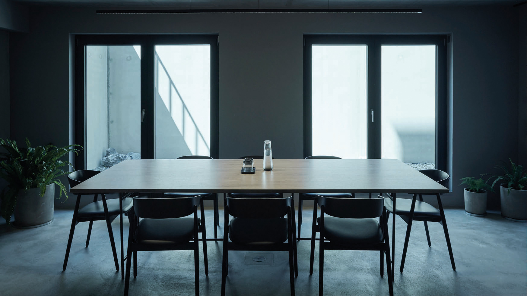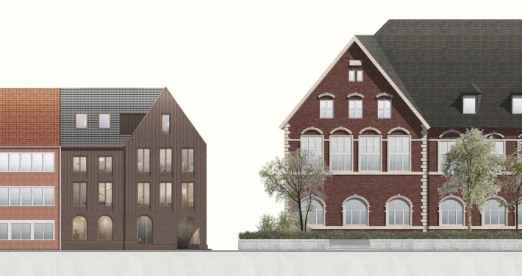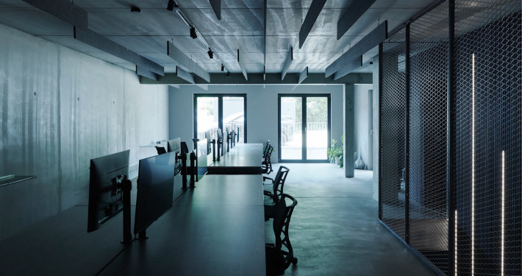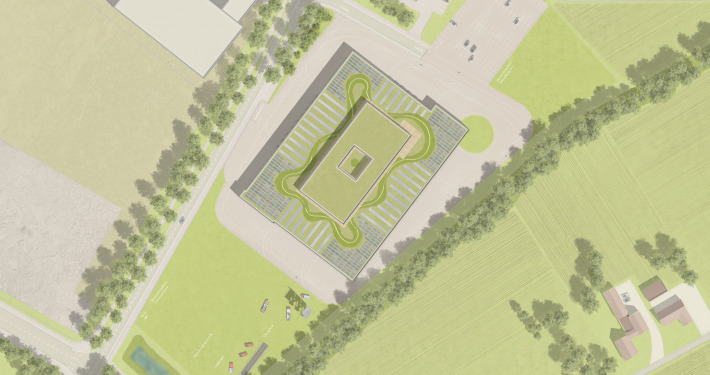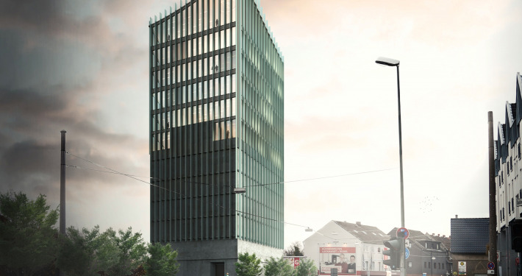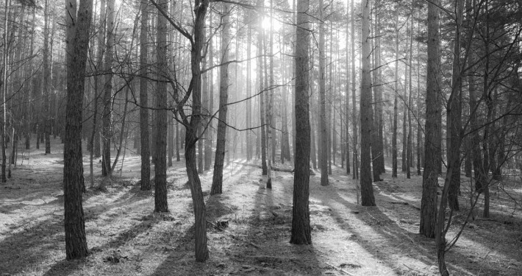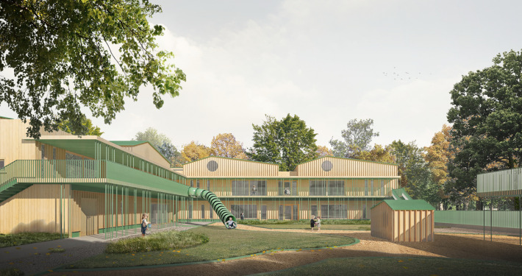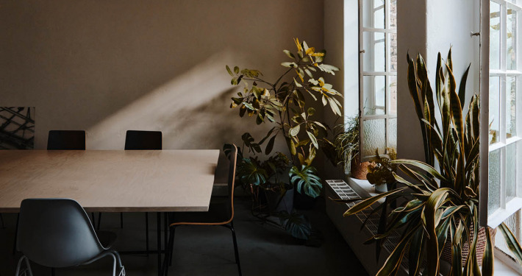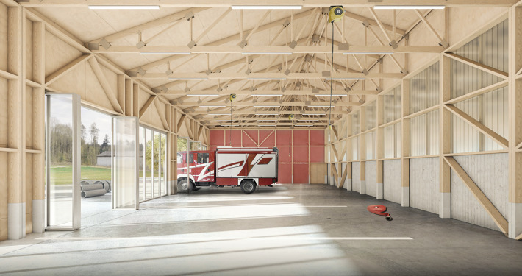Studio Bottrop
Interior Design, Bottrop
2023
Not far from Bottrop’s town hall at Kirchhellener Strasse 64, we planned the interior fit-out of a multi-storey perimeter block building.
A dark industrial interior aesthetic was chosen for this project, inspired by the fascinating industrial landscape. The use of smoky grey tones, cool metal surfaces and striking elements such as exposed concrete and steel creates a contemporary and urban atmosphere that offers residents a modern living experience.
Especially noteworthy are the translucent elements of the façade. In combination with expanded metal greenery, the filter masonry creates an interplay of light and shadow and lends the architecture a unique visual effect. This design element blends harmoniously into the surroundings and creates a connection to nature.
The project’s kitchen was designed with built-in furniture in which all kitchen elements can be integrated almost invisibly. This innovative design creates an uncluttered and minimalist aesthetic while ensuring high functionality and efficiency.
Another outstanding feature of the project is the rail curtain system, which enables flexible use of the space. Users can divide or open up the space as required, creating different working areas. This element promotes adaptability and opens up a variety of design options for individual room constellations.
The architecture of the project is characterized by clear lines and accentuated lighting. Targeted lighting is used to highlight specific areas and architectural details and create a pleasant atmosphere. This design approach lends the entire project a timeless elegance and underlines the high quality of the architecture.
