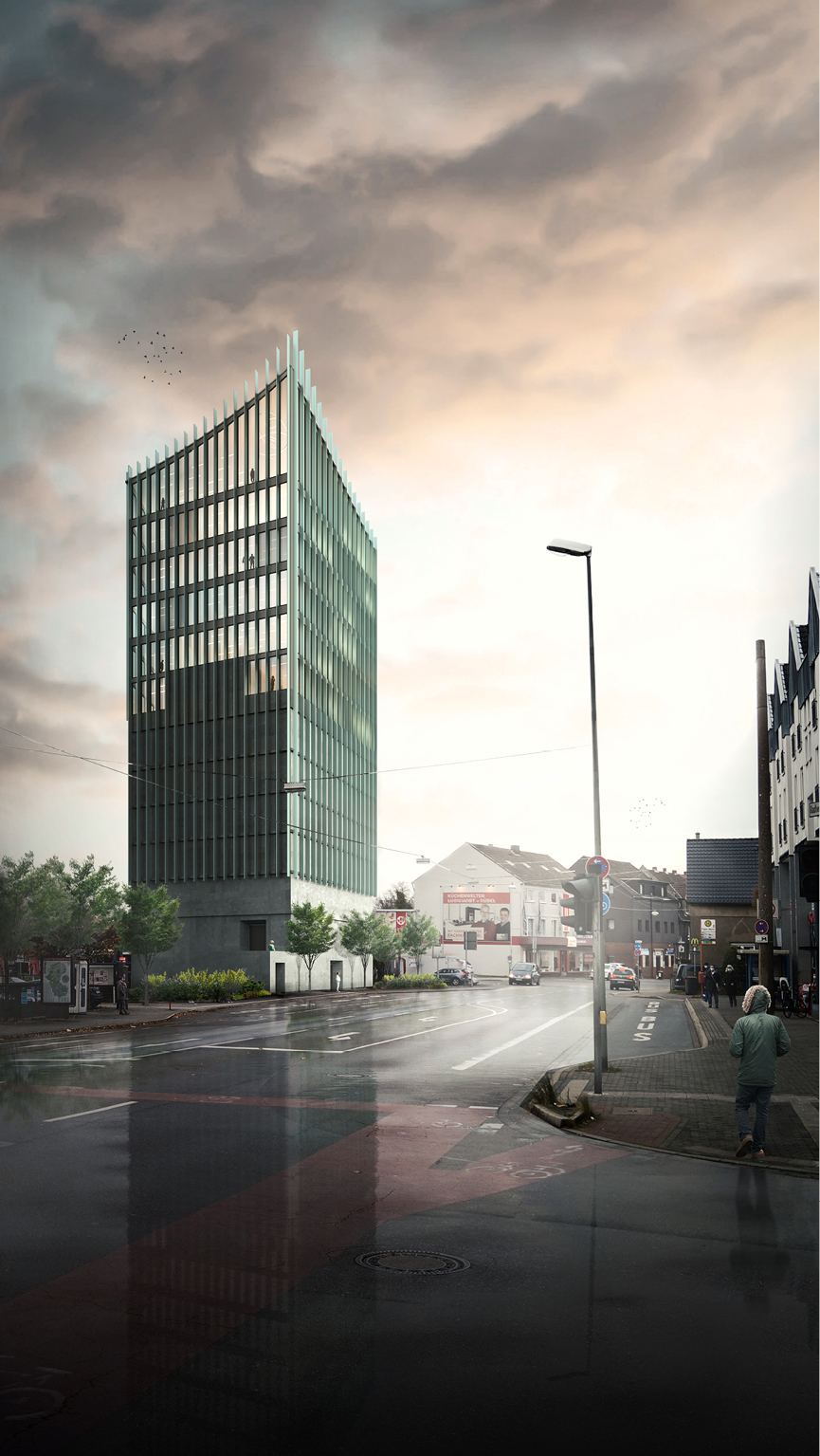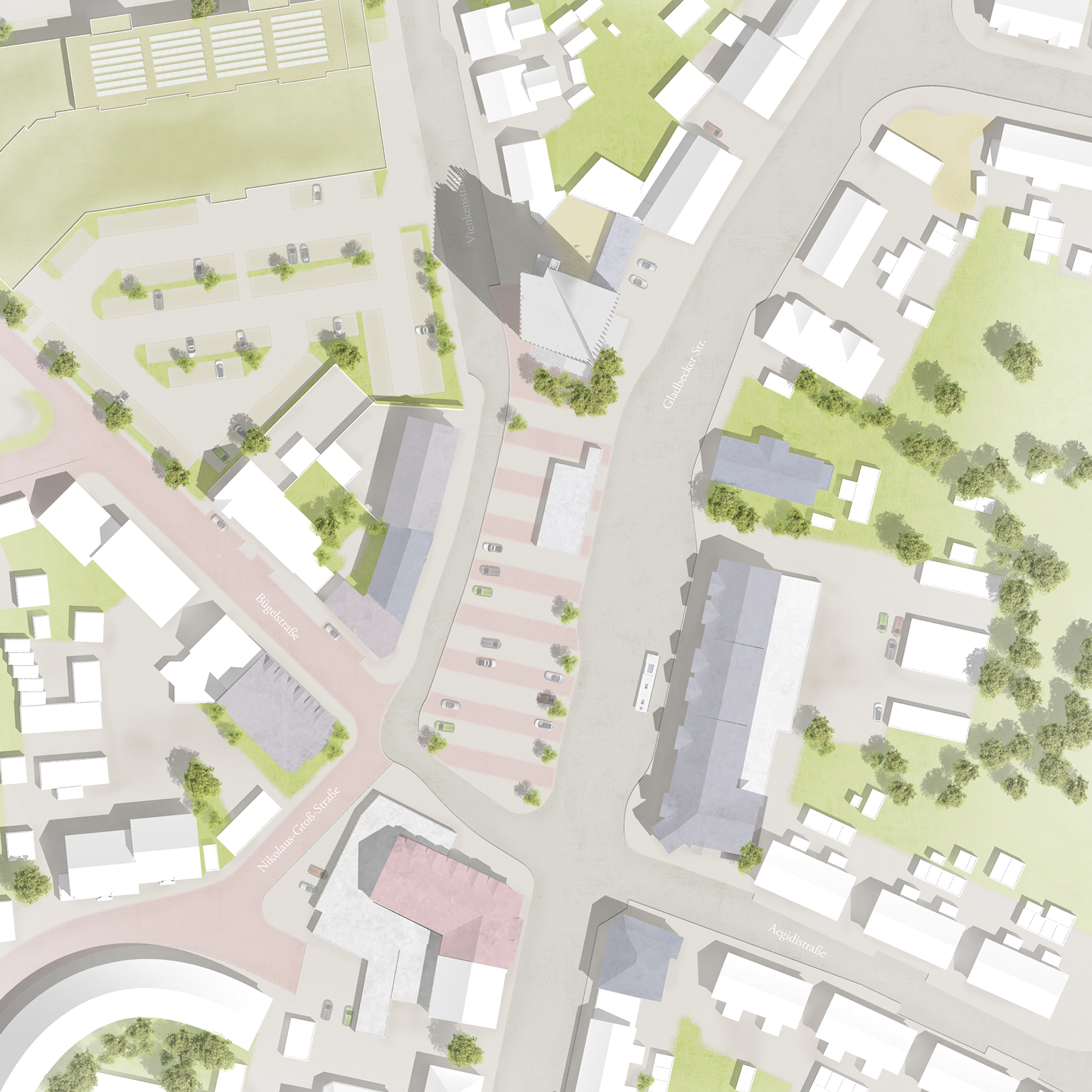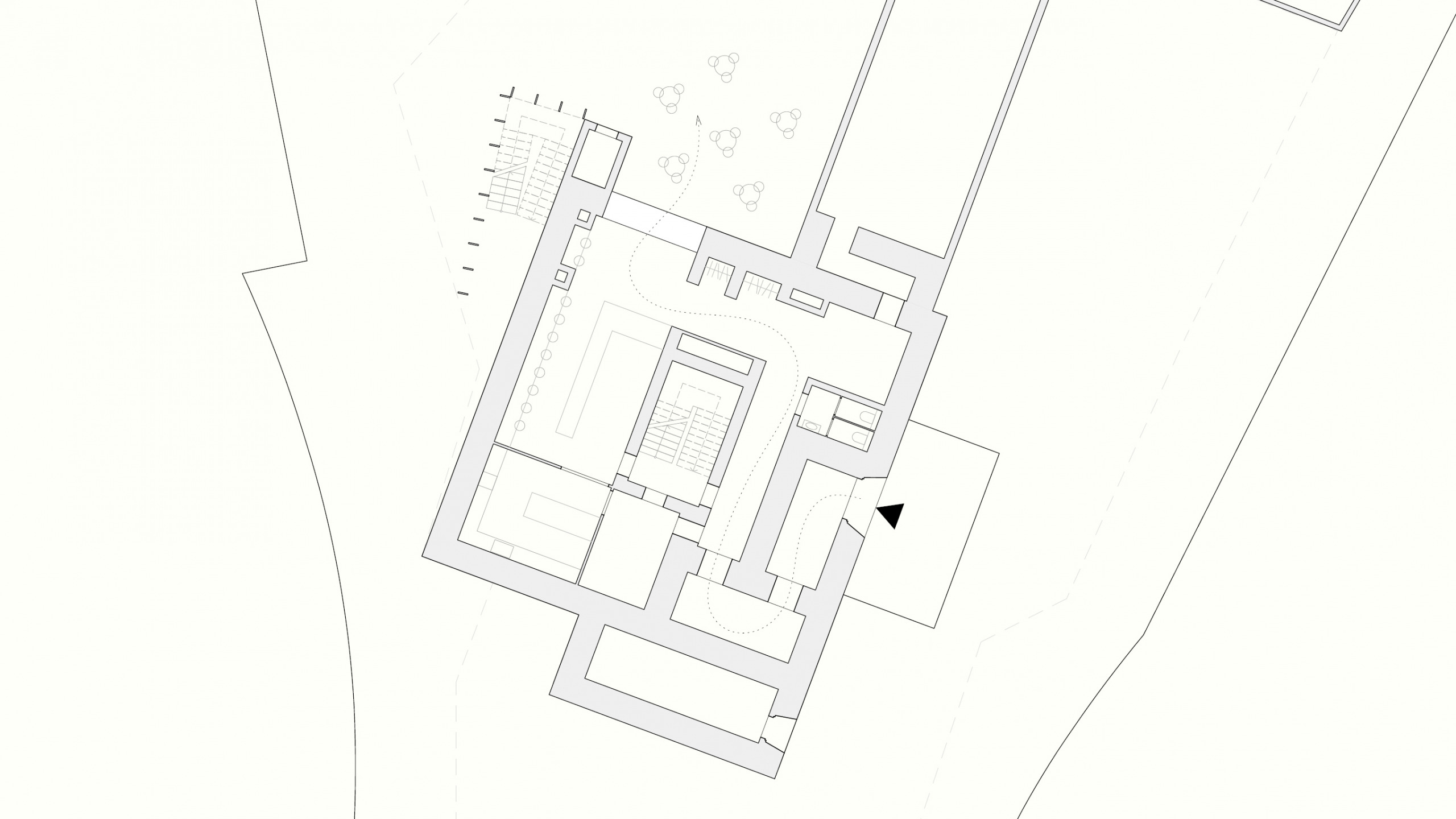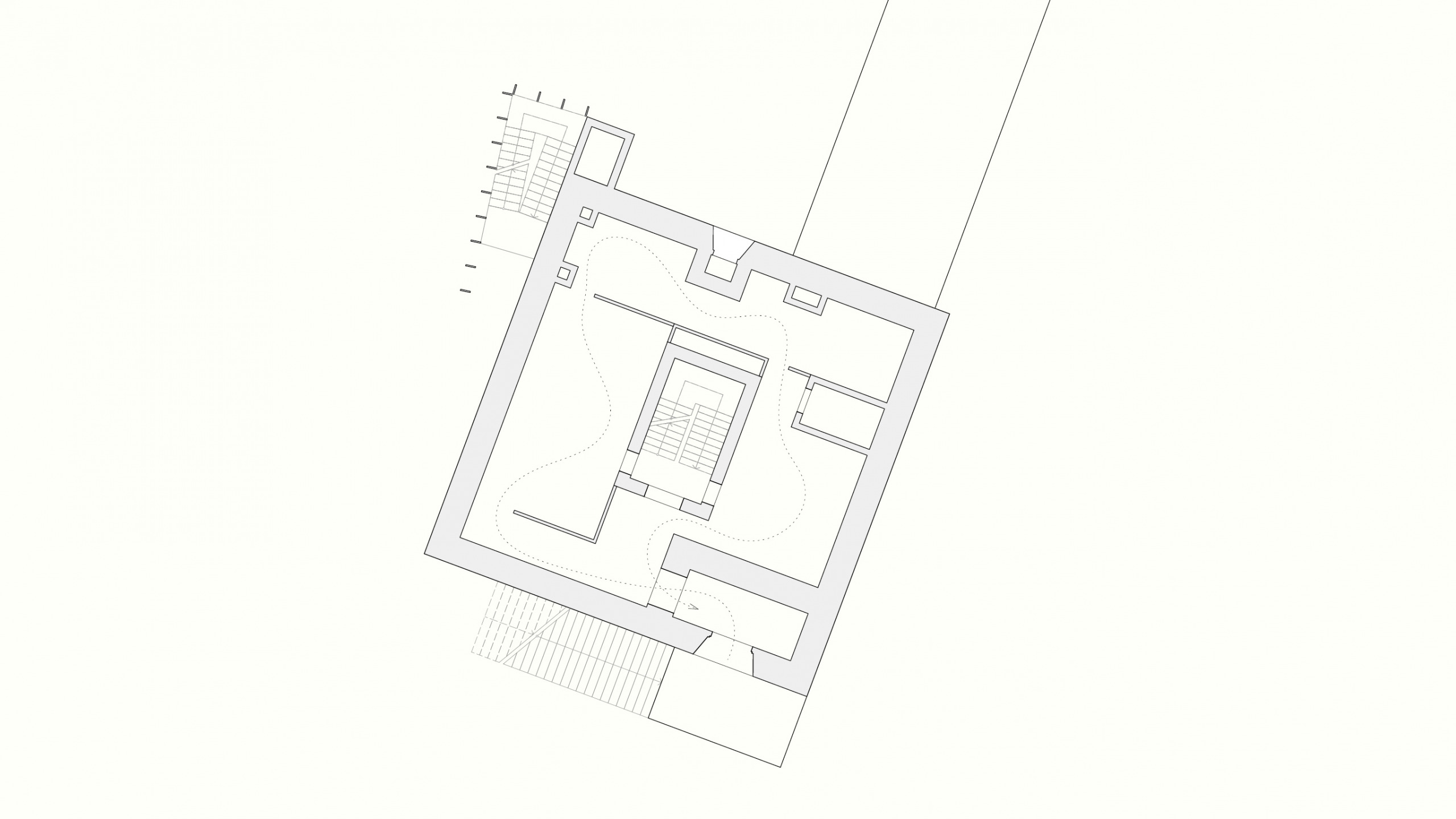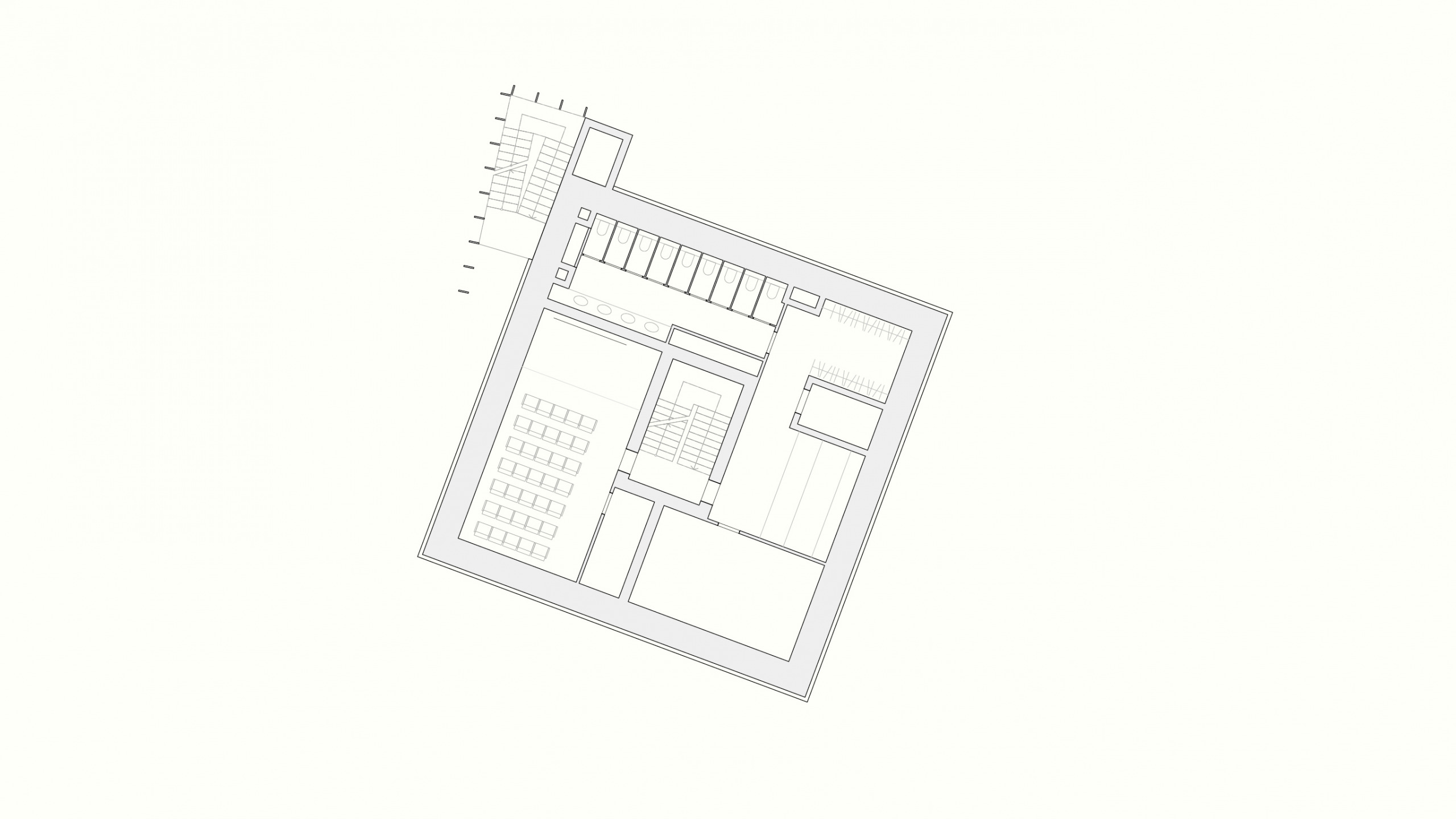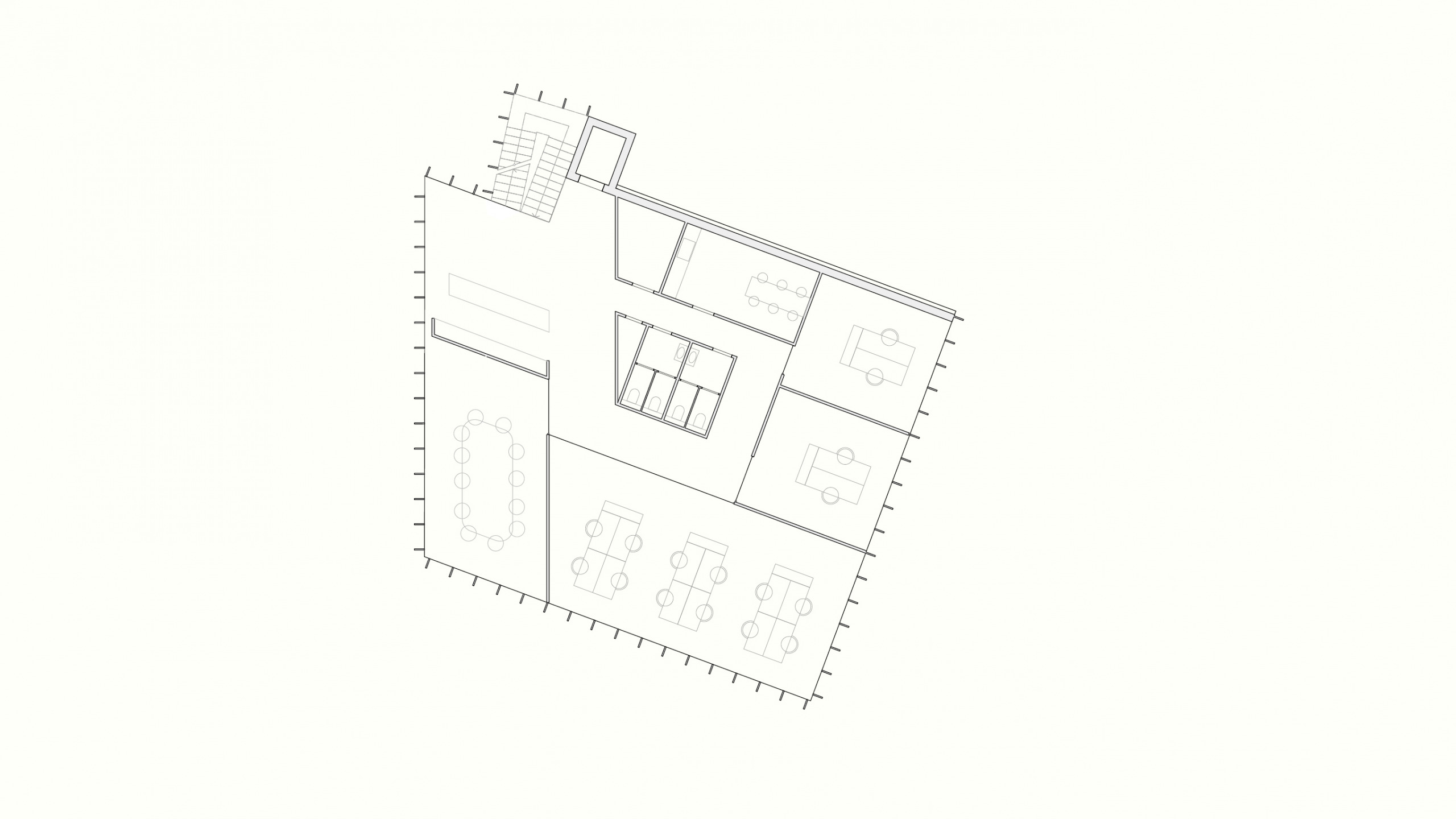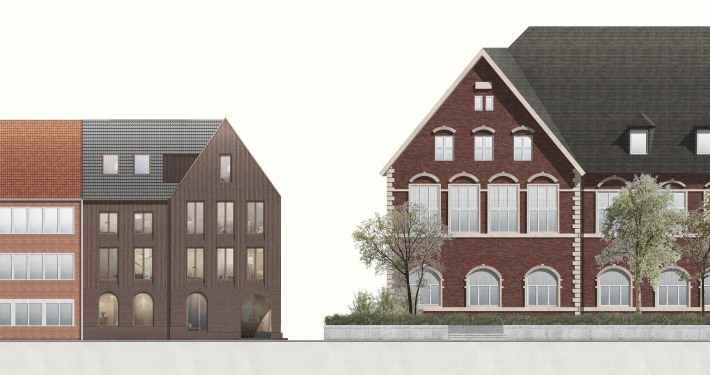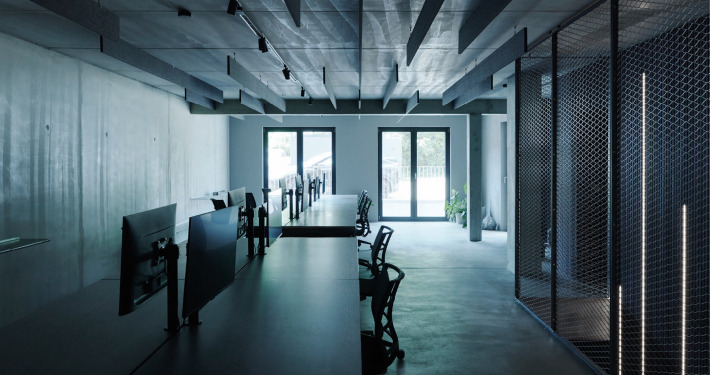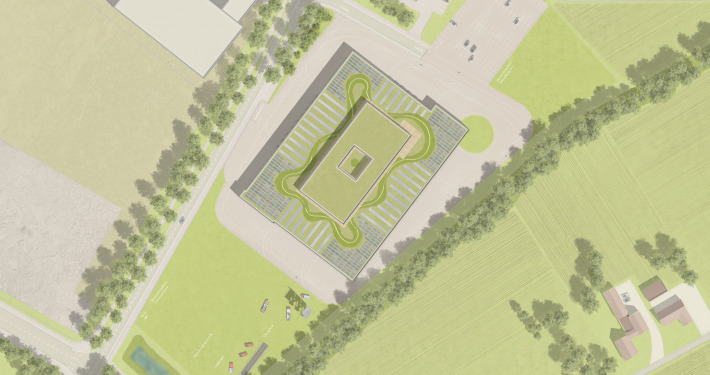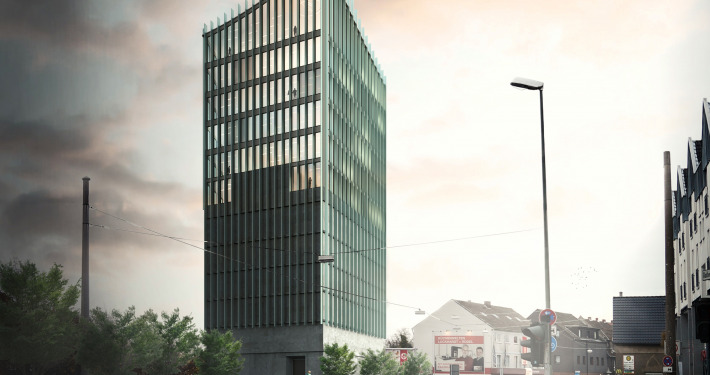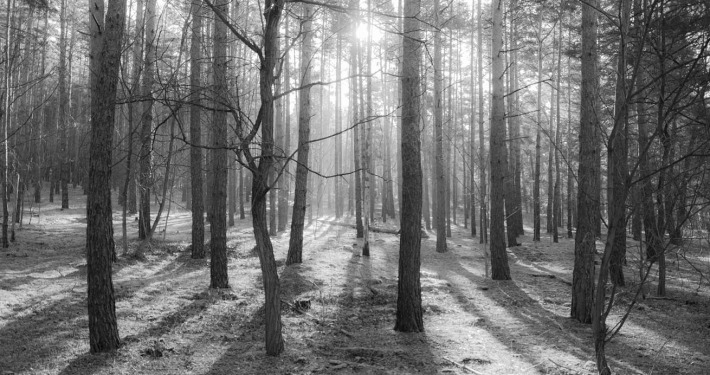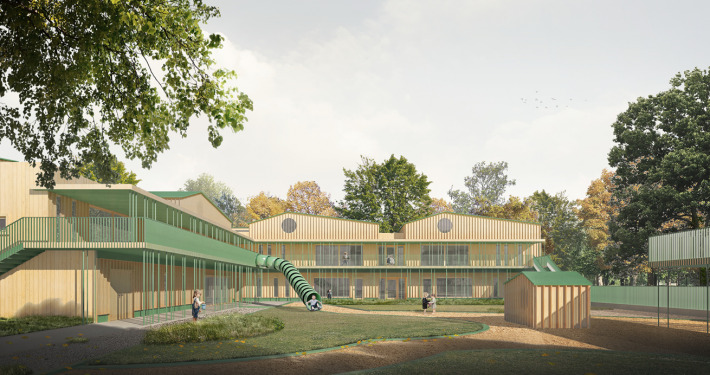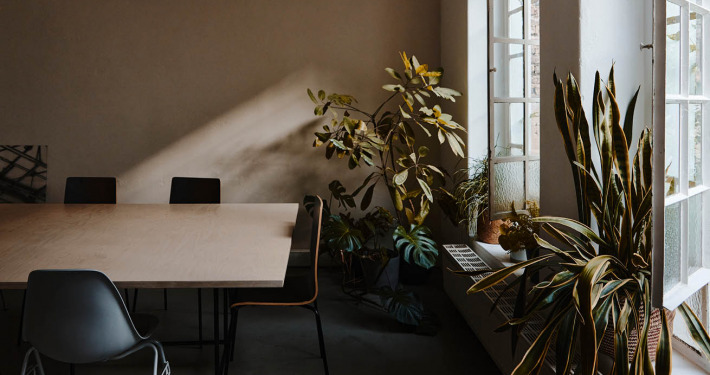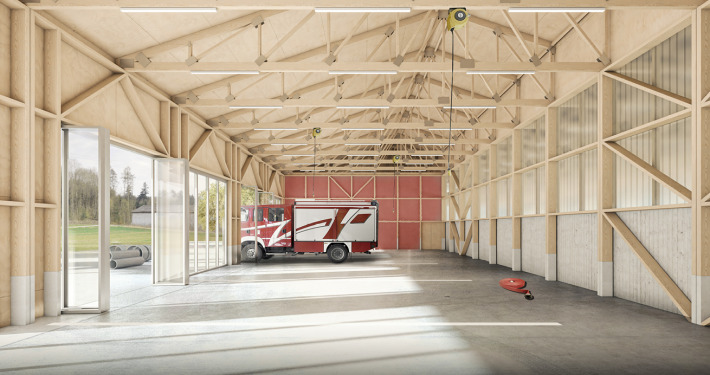Hochbunker
Office Building, Bottrop
2022
For the architecture in Bottrop, we have proposed a development of the high-rise bunker on Gladbecker Strasse at the northern entrance to the city. For this purpose, additional office floors are to be added to the existing building, which in turn will give the bunker a defined proportion with a curtain wall. A large opening on the first floor will be used as a café, which will also serve the two floors above for events.
The first two floors are intended for exhibition spaces, which will be made available to both local and internationally renowned artists. Its current use as a music bunker is to be retained on the following floors, as this represents an important meeting point in the subculture sector.
The office use on the floors above will be accessed separately via an external elevator, as will the additionally required emergency staircase. Overall, the aim is to create a highly visible icon in the Eigen district that promotes a diverse mix of uses.
